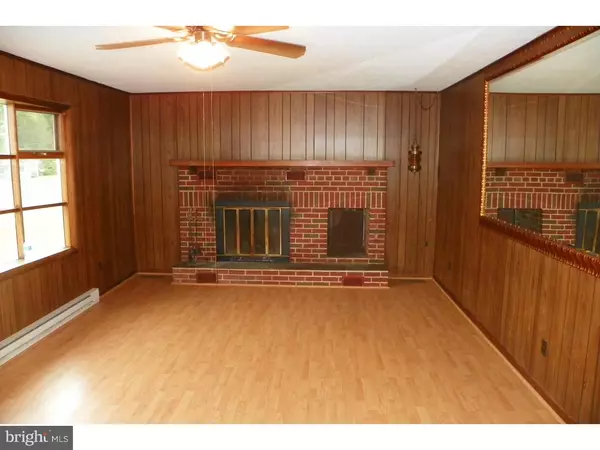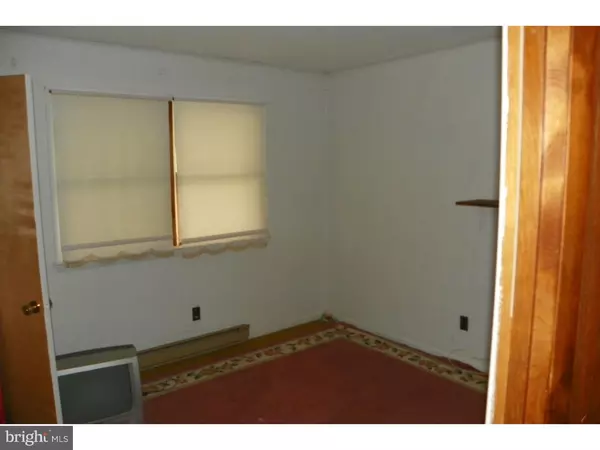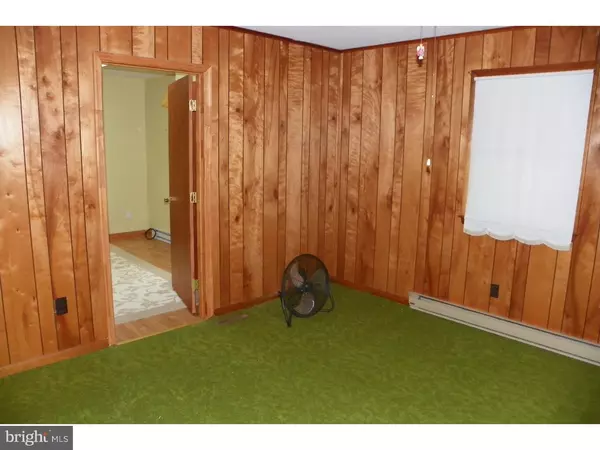$120,000
$120,000
For more information regarding the value of a property, please contact us for a free consultation.
84 STEVENSON DR Magnolia, DE 19962
3 Beds
2 Baths
1,944 SqFt
Key Details
Sold Price $120,000
Property Type Single Family Home
Sub Type Detached
Listing Status Sold
Purchase Type For Sale
Square Footage 1,944 sqft
Price per Sqft $61
Subdivision Meadowbrook Acres
MLS Listing ID 1003963475
Sold Date 06/30/16
Style Ranch/Rambler
Bedrooms 3
Full Baths 2
HOA Y/N N
Abv Grd Liv Area 1,944
Originating Board TREND
Year Built 1975
Annual Tax Amount $935
Tax Year 2015
Lot Size 0.336 Acres
Acres 0.34
Lot Dimensions 79X185
Property Description
Very nice Nanticoke built home that is an Estate sale property. Many repairs have been accomplished and include new doors, front and rear, hot water heater, a 14 SEER heat pump, new water pump, plumbing and pump house. Still working on in house cosmetics and most will be completed very soon. This home represents a good value and should be toured as soon as possible. Situated on .33 of an acre, it has a 1-car garage, a workshop and shed. A small vinyl fence surrounds the back screened porch provides a good dog run. The rear porch is handicap accessible by an incline ramp. This home is a very good opportunity. Take a look.
Location
State DE
County Kent
Area Caesar Rodney (30803)
Zoning RMH
Rooms
Other Rooms Living Room, Dining Room, Primary Bedroom, Bedroom 2, Kitchen, Bedroom 1, Other, Attic
Interior
Interior Features Primary Bath(s), Kitchen - Island, Butlers Pantry
Hot Water Electric
Heating Electric, Forced Air
Cooling Central A/C
Flooring Vinyl
Fireplaces Number 1
Fireplaces Type Brick
Equipment Cooktop, Oven - Self Cleaning, Disposal
Fireplace Y
Appliance Cooktop, Oven - Self Cleaning, Disposal
Heat Source Electric
Laundry Main Floor
Exterior
Exterior Feature Patio(s), Porch(es)
Garage Spaces 2.0
Fence Other
Water Access N
Roof Type Shingle
Accessibility Mobility Improvements
Porch Patio(s), Porch(es)
Total Parking Spaces 2
Garage Y
Building
Lot Description Irregular, Trees/Wooded, Front Yard, Rear Yard
Story 1
Foundation Slab
Sewer On Site Septic
Water Well
Architectural Style Ranch/Rambler
Level or Stories 1
Additional Building Above Grade, Shed
New Construction N
Schools
Elementary Schools W.B. Simpson
High Schools Caesar Rodney
School District Caesar Rodney
Others
Senior Community No
Tax ID NM-00-11102-01-5600-000
Ownership Fee Simple
Read Less
Want to know what your home might be worth? Contact us for a FREE valuation!

Our team is ready to help you sell your home for the highest possible price ASAP

Bought with Victor Hamm • RE/MAX Avenues Inc





