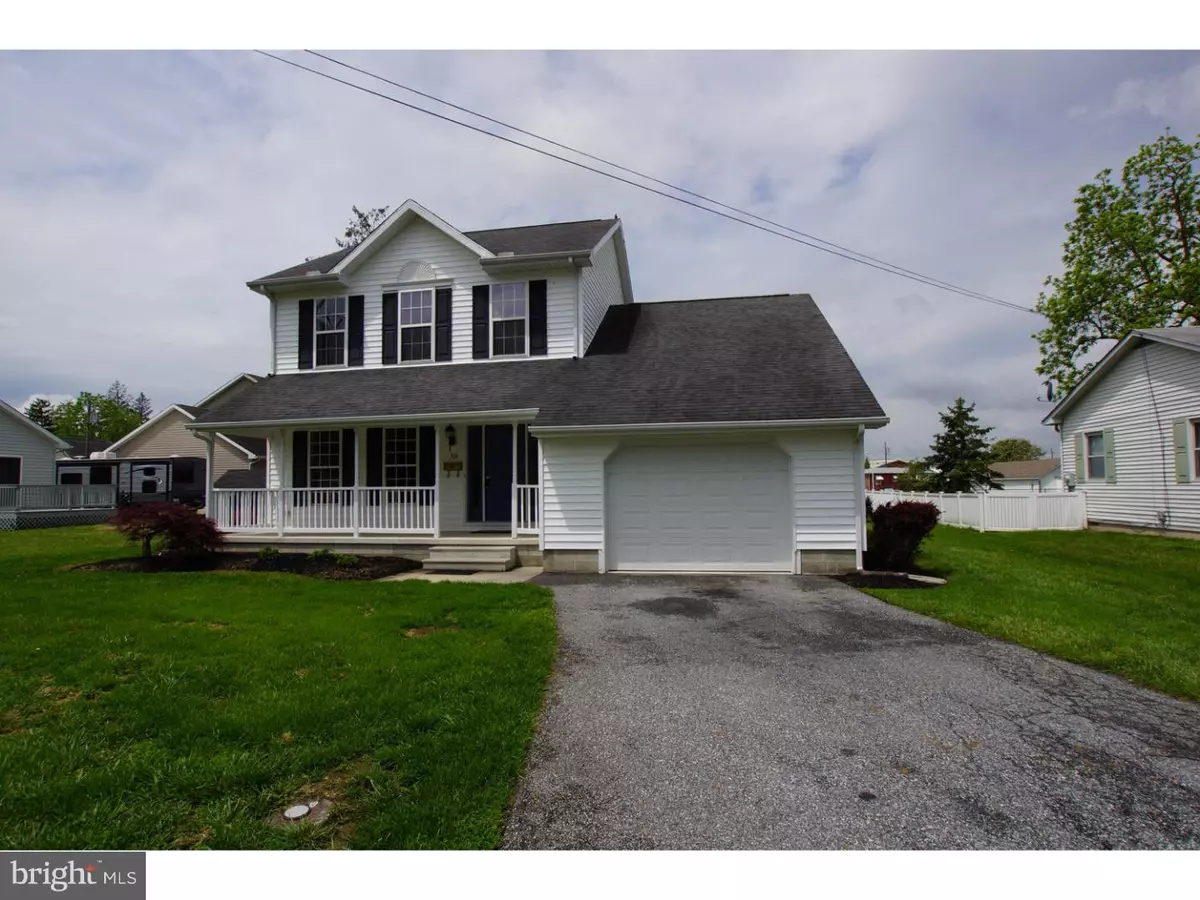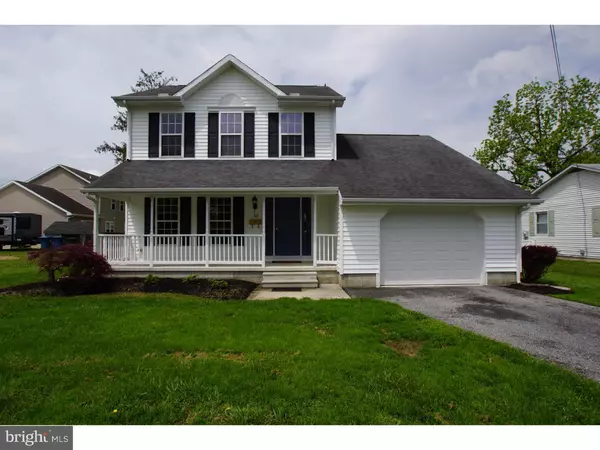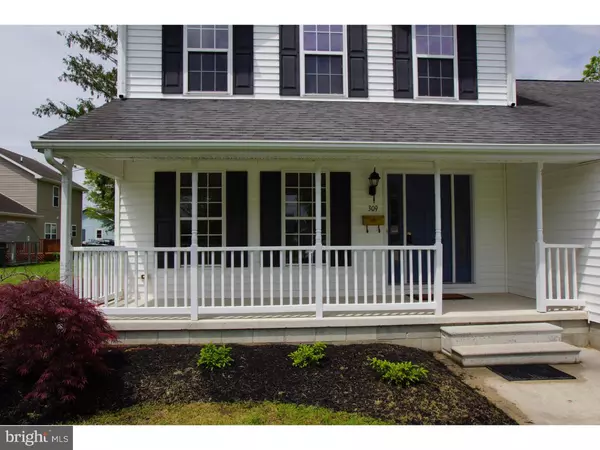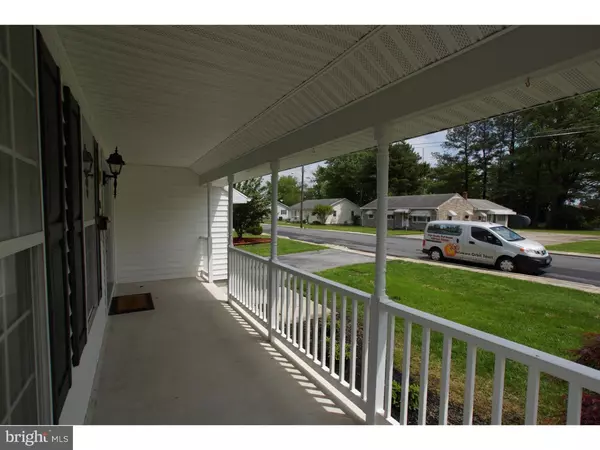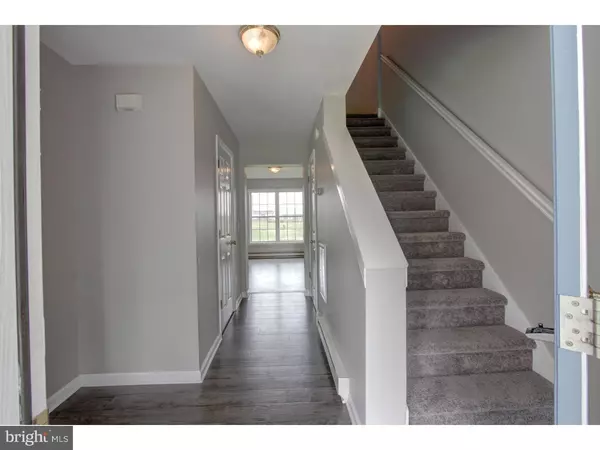$153,500
$152,900
0.4%For more information regarding the value of a property, please contact us for a free consultation.
309 CALVIN ST Harrington, DE 19952
3 Beds
3 Baths
1,568 SqFt
Key Details
Sold Price $153,500
Property Type Single Family Home
Sub Type Detached
Listing Status Sold
Purchase Type For Sale
Square Footage 1,568 sqft
Price per Sqft $97
Subdivision Harrington
MLS Listing ID 1003963615
Sold Date 07/29/16
Style Colonial
Bedrooms 3
Full Baths 2
Half Baths 1
HOA Y/N N
Abv Grd Liv Area 1,568
Originating Board TREND
Year Built 2004
Annual Tax Amount $1,154
Tax Year 2015
Lot Size 9,239 Sqft
Acres 0.21
Lot Dimensions 75X123
Property Description
This 3 bedroom 2 bath home is absolutely immaculate. It has been freshly painted and has brand new carpet through out. A nice covered front porch welcomes guests to this wonderful home. As you enter the home, the formal living room is to the left and is set apart for formal entertaining. The entry hall provides access to the first floor without undue traffic through other rooms. The kitchen is complete with plenty of cabinets along with a pantry for endless storage space, a corner cabinet with a lazy susan, roll out shelves in the the bottom cabinet and a window above the double sink that overlooks the large back yard. The kitchen, dining area and family room combination is perfect for the cook who doesn't want to be separated from family and guest. The family room has sliding doors leading to the recently stained and water proofed back deck. Sit back and relax and enjoy the privacy of your own back yard. On to the second level where you will find three bedrooms and a full bath. The master suite is complete with a nice size closet and its own full bathroom. The garage is totally finished, has a side door leading to the yard and inside access to the family room. The yard is nicely landscaped on all sides of the house. The sellers have gone above and beyond in making sure this house is in move in condition for your convenience including having new windows installed where needed. This property is located within walking distance to schools and is close to supermarkets, restaurants, daycare centers and Harrington Parks and Recreation Center. Approximately 20 to 25 minutes to Dover A.F.B. and 40 minutes to the beaches and Rehoboth Outlets.
Location
State DE
County Kent
Area Lake Forest (30804)
Zoning NA
Rooms
Other Rooms Living Room, Primary Bedroom, Bedroom 2, Kitchen, Family Room, Bedroom 1
Interior
Interior Features Primary Bath(s), Kitchen - Eat-In
Hot Water Electric
Heating Electric, Baseboard
Cooling Central A/C
Flooring Fully Carpeted, Vinyl
Equipment Dishwasher
Fireplace N
Appliance Dishwasher
Heat Source Electric
Laundry Main Floor
Exterior
Exterior Feature Deck(s), Porch(es)
Parking Features Garage Door Opener
Garage Spaces 3.0
Water Access N
Roof Type Pitched,Shingle
Accessibility None
Porch Deck(s), Porch(es)
Attached Garage 1
Total Parking Spaces 3
Garage Y
Building
Story 2
Foundation Brick/Mortar
Sewer Public Sewer
Water Public
Architectural Style Colonial
Level or Stories 2
Additional Building Above Grade
New Construction N
Schools
School District Lake Forest
Others
Senior Community No
Tax ID MN-09-17016-01-1601-000
Ownership Fee Simple
Acceptable Financing Conventional, VA, FHA 203(b)
Listing Terms Conventional, VA, FHA 203(b)
Financing Conventional,VA,FHA 203(b)
Read Less
Want to know what your home might be worth? Contact us for a FREE valuation!

Our team is ready to help you sell your home for the highest possible price ASAP

Bought with Richard Brogan • The Moving Experience Delaware Inc

