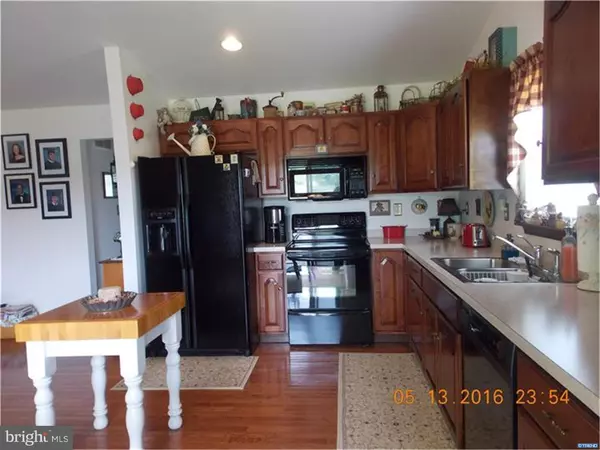$212,000
$219,900
3.6%For more information regarding the value of a property, please contact us for a free consultation.
113 CIDER RUN Magnolia, DE 19962
3 Beds
2 Baths
0.55 Acres Lot
Key Details
Sold Price $212,000
Property Type Single Family Home
Sub Type Detached
Listing Status Sold
Purchase Type For Sale
Subdivision Village Of Chestnu
MLS Listing ID 1003963661
Sold Date 10/28/16
Style Ranch/Rambler
Bedrooms 3
Full Baths 2
HOA Fees $12/ann
HOA Y/N Y
Originating Board TREND
Year Built 2003
Annual Tax Amount $1,094
Tax Year 2015
Lot Size 0.550 Acres
Acres 0.55
Lot Dimensions 135 X 174
Property Description
Lovingly cared for 3 bedroom split floor plan ranch sitting on a beautifully landscaped half acre lot. Beaming hardwood floors in great room, kitchen and hallway. The main bedroom bath boasts a corner soaking tub and walk in shower. This property has a 2 car garage with workbench, shelving, garage door opener and keypad. There is a deck off the kitchen so you can enjoy cooking out on the deck or enjoy your morning coffee outdoors.
Location
State DE
County Kent
Area Caesar Rodney (30803)
Zoning AC
Rooms
Other Rooms Living Room, Primary Bedroom, Bedroom 2, Kitchen, Bedroom 1, Laundry, Attic
Interior
Interior Features Primary Bath(s), Ceiling Fan(s), Stall Shower, Kitchen - Eat-In
Hot Water Natural Gas
Heating Gas, Forced Air
Cooling Central A/C
Flooring Wood, Fully Carpeted
Equipment Built-In Range, Oven - Self Cleaning, Dishwasher, Built-In Microwave
Fireplace N
Appliance Built-In Range, Oven - Self Cleaning, Dishwasher, Built-In Microwave
Heat Source Natural Gas
Laundry Main Floor
Exterior
Exterior Feature Deck(s)
Parking Features Inside Access, Garage Door Opener
Garage Spaces 5.0
Utilities Available Cable TV
Water Access N
Roof Type Pitched,Shingle
Accessibility None
Porch Deck(s)
Attached Garage 2
Total Parking Spaces 5
Garage Y
Building
Lot Description Corner
Story 1
Foundation Concrete Perimeter
Sewer On Site Septic
Water Public
Architectural Style Ranch/Rambler
Level or Stories 1
Structure Type Cathedral Ceilings
New Construction N
Schools
Elementary Schools W.B. Simpson
School District Caesar Rodney
Others
HOA Fee Include Common Area Maintenance
Senior Community No
Tax ID 7-00-11203-04-3700-00001
Ownership Fee Simple
Acceptable Financing Conventional, VA, FHA 203(b)
Listing Terms Conventional, VA, FHA 203(b)
Financing Conventional,VA,FHA 203(b)
Read Less
Want to know what your home might be worth? Contact us for a FREE valuation!

Our team is ready to help you sell your home for the highest possible price ASAP

Bought with Deborah A Talley • 21st Century Real Estate





