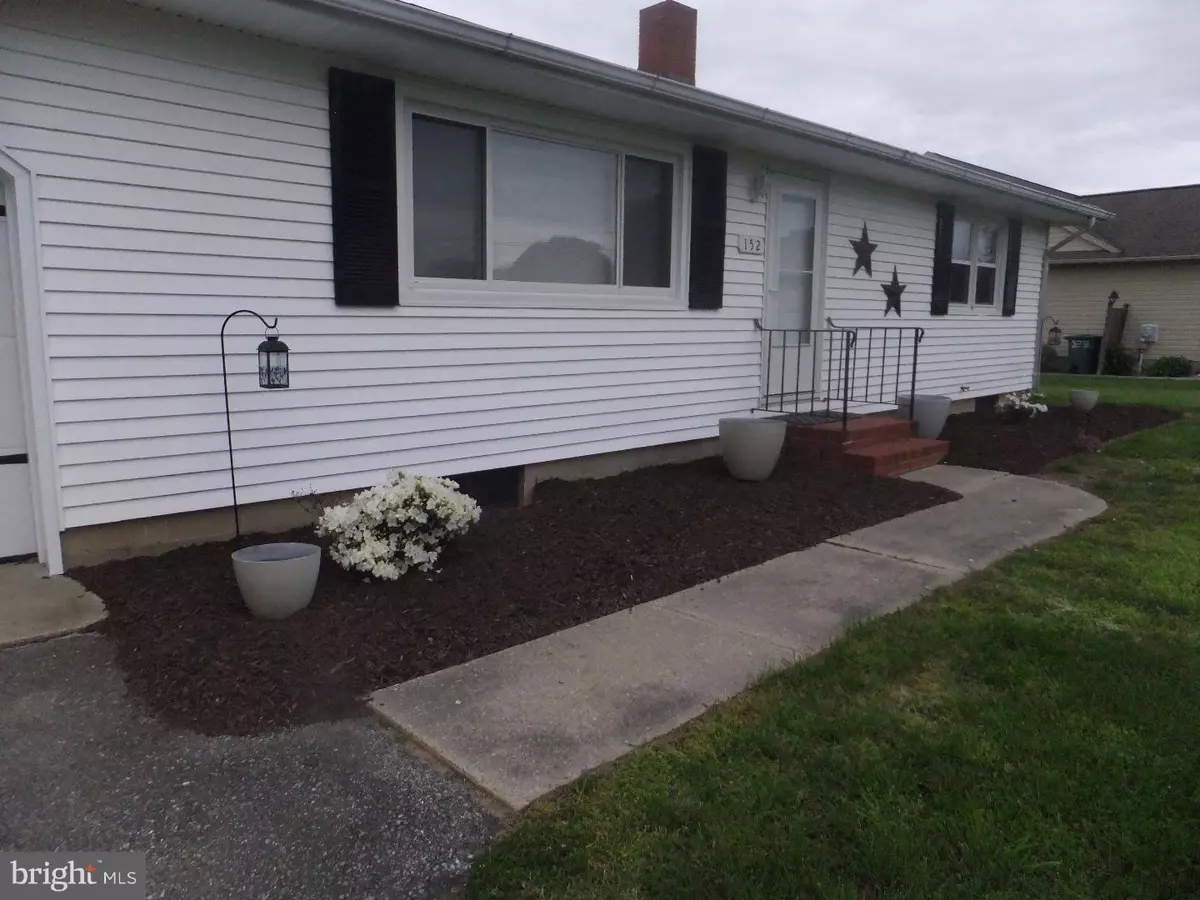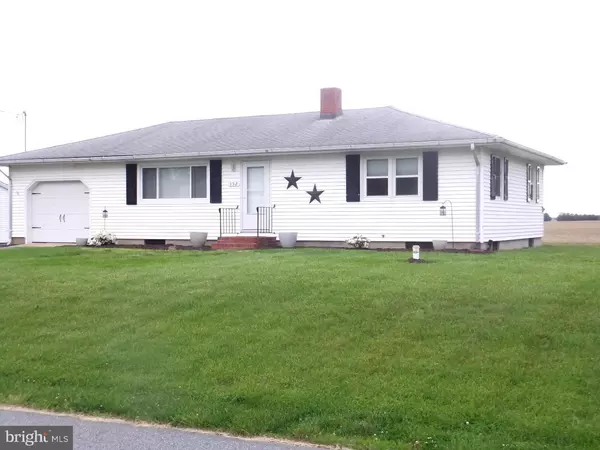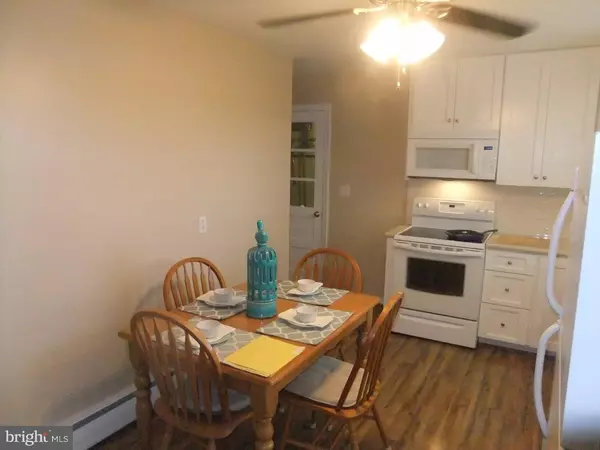$150,000
$154,900
3.2%For more information regarding the value of a property, please contact us for a free consultation.
152 SANFORD ST Felton, DE 19943
2 Beds
1 Bath
0.32 Acres Lot
Key Details
Sold Price $150,000
Property Type Single Family Home
Sub Type Detached
Listing Status Sold
Purchase Type For Sale
Subdivision None Available
MLS Listing ID 1003963761
Sold Date 07/29/16
Style Ranch/Rambler
Bedrooms 2
Full Baths 1
HOA Y/N N
Originating Board TREND
Year Built 1960
Annual Tax Amount $510
Tax Year 2015
Lot Size 0.320 Acres
Acres 0.32
Lot Dimensions 1 X 1
Property Description
R-9390 Don't miss this affordable, renovated home on 1/3 acre overlooking farmland. It offers 2-3 bedrooms, generous eat in kitchen, large living room, full basement with walk out, and large 1 car garage with electric door opener. Freshly painted, new engineered flooring in the living room and kitchen, hardwood floors in two bedrooms, and the 3rd BR/Family Room/Flex Room has ceramic tile. The Kitchen has all new cabinets with dovetailing, Corian countertops, subway tile, under-mount lighting, double sink and new efficient appliances. Upgraded blinds throughout the home. Roof is about 10 years young and windows have been replaced. No town taxes or utilities. Public sewer, well water. There isn't central AC but the home is very comfortable with 2 window units and 4 ceiling fans. Convenient to town and RT 13; only minutes from Camden/Dover area. Just move right in! Quick settlement is possible. Eligible for all kinds of financing including USDA financing! Call to schedule your showing today.
Location
State DE
County Kent
Area Lake Forest (30804)
Zoning RS1
Rooms
Other Rooms Living Room, Primary Bedroom, Kitchen, Bedroom 1, Other, Attic
Basement Full, Unfinished, Outside Entrance
Interior
Interior Features Ceiling Fan(s), Kitchen - Eat-In
Hot Water Oil
Heating Oil, Baseboard
Cooling Wall Unit
Flooring Wood, Vinyl
Equipment Built-In Range, Oven - Self Cleaning, Dishwasher, Energy Efficient Appliances, Built-In Microwave
Fireplace N
Window Features Replacement
Appliance Built-In Range, Oven - Self Cleaning, Dishwasher, Energy Efficient Appliances, Built-In Microwave
Heat Source Oil
Laundry Basement
Exterior
Parking Features Inside Access, Garage Door Opener, Oversized
Garage Spaces 3.0
Utilities Available Cable TV
Water Access N
Roof Type Pitched,Shingle
Accessibility None
Attached Garage 1
Total Parking Spaces 3
Garage Y
Building
Lot Description Level, Front Yard, Rear Yard, SideYard(s)
Story 1
Foundation Brick/Mortar
Sewer Public Sewer
Water Well
Architectural Style Ranch/Rambler
Level or Stories 1
New Construction N
Schools
Elementary Schools Lake Forest North
Middle Schools W.T. Chipman
High Schools Lake Forest
School District Lake Forest
Others
Senior Community No
Tax ID SM-00-13905-01-0900-00001
Ownership Fee Simple
Acceptable Financing Conventional, VA, FHA 203(b), USDA
Listing Terms Conventional, VA, FHA 203(b), USDA
Financing Conventional,VA,FHA 203(b),USDA
Read Less
Want to know what your home might be worth? Contact us for a FREE valuation!

Our team is ready to help you sell your home for the highest possible price ASAP

Bought with Deborah M Cadwallader • RE/MAX Horizons





