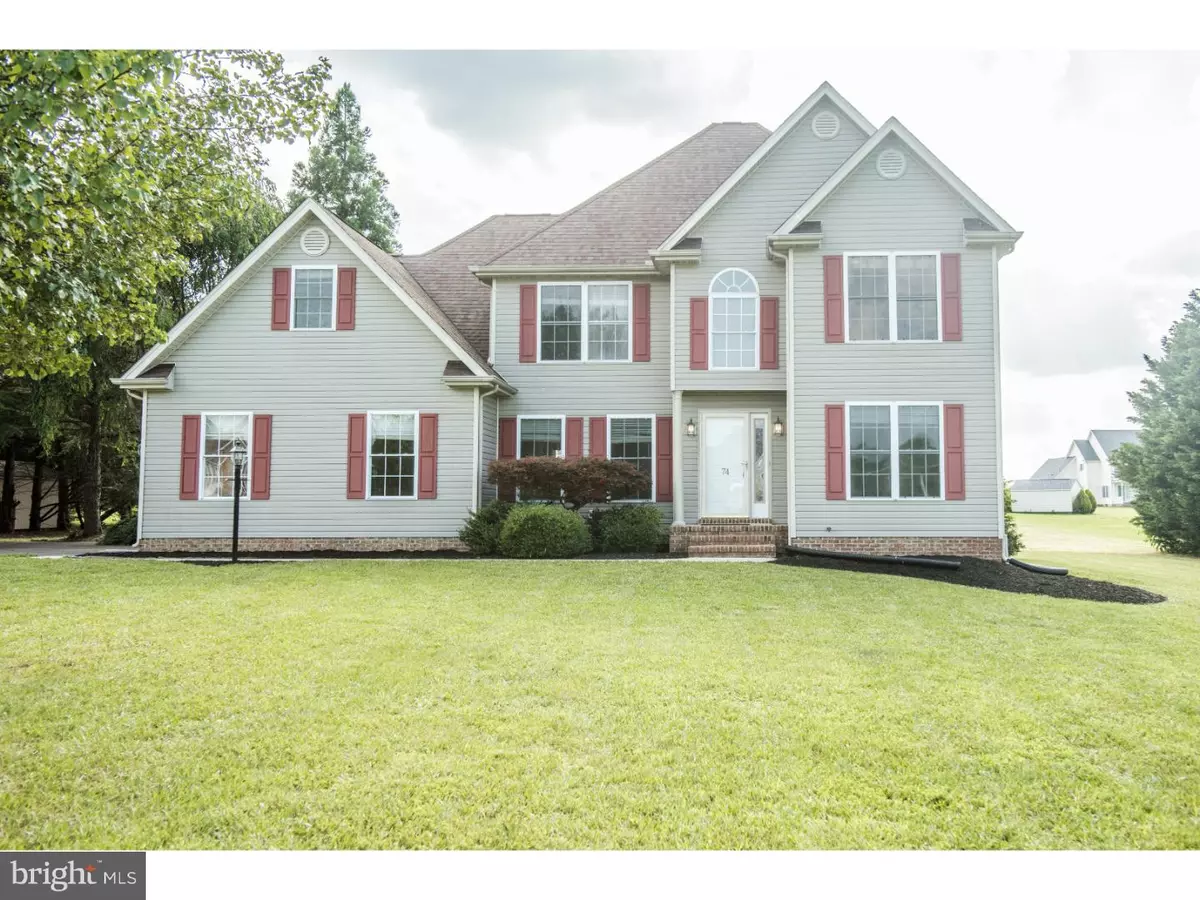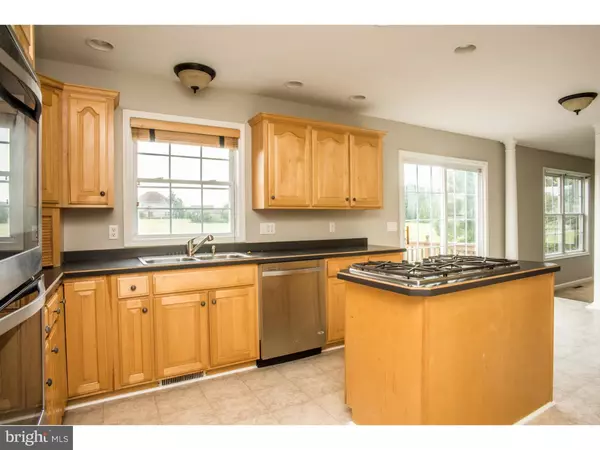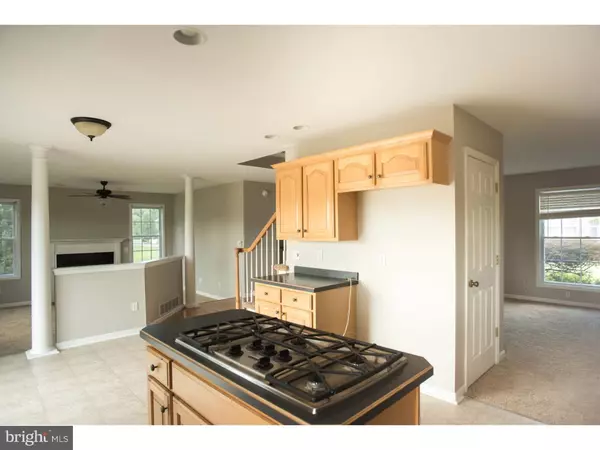$270,000
$269,900
For more information regarding the value of a property, please contact us for a free consultation.
74 THORNHILL CT Dover, DE 19904
4 Beds
3 Baths
2,740 SqFt
Key Details
Sold Price $270,000
Property Type Single Family Home
Sub Type Detached
Listing Status Sold
Purchase Type For Sale
Square Footage 2,740 sqft
Price per Sqft $98
Subdivision Bechers Brook
MLS Listing ID 1003964385
Sold Date 01/31/17
Style Contemporary
Bedrooms 4
Full Baths 3
HOA Y/N N
Abv Grd Liv Area 2,740
Originating Board TREND
Year Built 1997
Annual Tax Amount $1,538
Tax Year 2016
Lot Size 1.200 Acres
Acres 1.2
Lot Dimensions 1
Property Description
Welcome to your new home! This well-maintained home is located in the upscale community of Becher's Brook and sits on a spacious 1-acre lot. This home has many outstanding features. The kitchen is well situated with an open floor plan. There is island cooking, french doors over looking a large deck, and a step down family room with a fireplace. Adjacent to the kitchen is the Dining Room or it could be used as a Formal Living Room. Need a first floor bedroom? This home offers one with a full bath! If you don't need a first floor bedroom, you could use it as an office. Upstairs there is a foyer overlook and a nice size Master Suite witch has his and her vanities, large tub with a separate shower, and a walk in closet. There are also 3 other generous size bedrooms and another full bath. The home has been repainted with wood floors foyer, and new carpet throughout. A new propane tank is being installed. Come see this property today! You will be glad you did.
Location
State DE
County Kent
Area Smyrna (30801)
Zoning AC
Rooms
Other Rooms Living Room, Dining Room, Primary Bedroom, Bedroom 2, Bedroom 3, Kitchen, Family Room, Bedroom 1
Basement Full
Interior
Interior Features Kitchen - Eat-In
Hot Water Electric
Heating Propane
Cooling Central A/C
Fireplaces Number 1
Fireplace Y
Heat Source Bottled Gas/Propane
Laundry Main Floor
Exterior
Garage Spaces 2.0
Water Access N
Accessibility None
Total Parking Spaces 2
Garage N
Building
Story 2
Sewer On Site Septic
Water Well
Architectural Style Contemporary
Level or Stories 2
Additional Building Above Grade
New Construction N
Schools
School District Smyrna
Others
Senior Community No
Tax ID KH-00-04500-01-1014-000
Ownership Fee Simple
Read Less
Want to know what your home might be worth? Contact us for a FREE valuation!

Our team is ready to help you sell your home for the highest possible price ASAP

Bought with Rebecca T Pugh • Exit Central Realty





