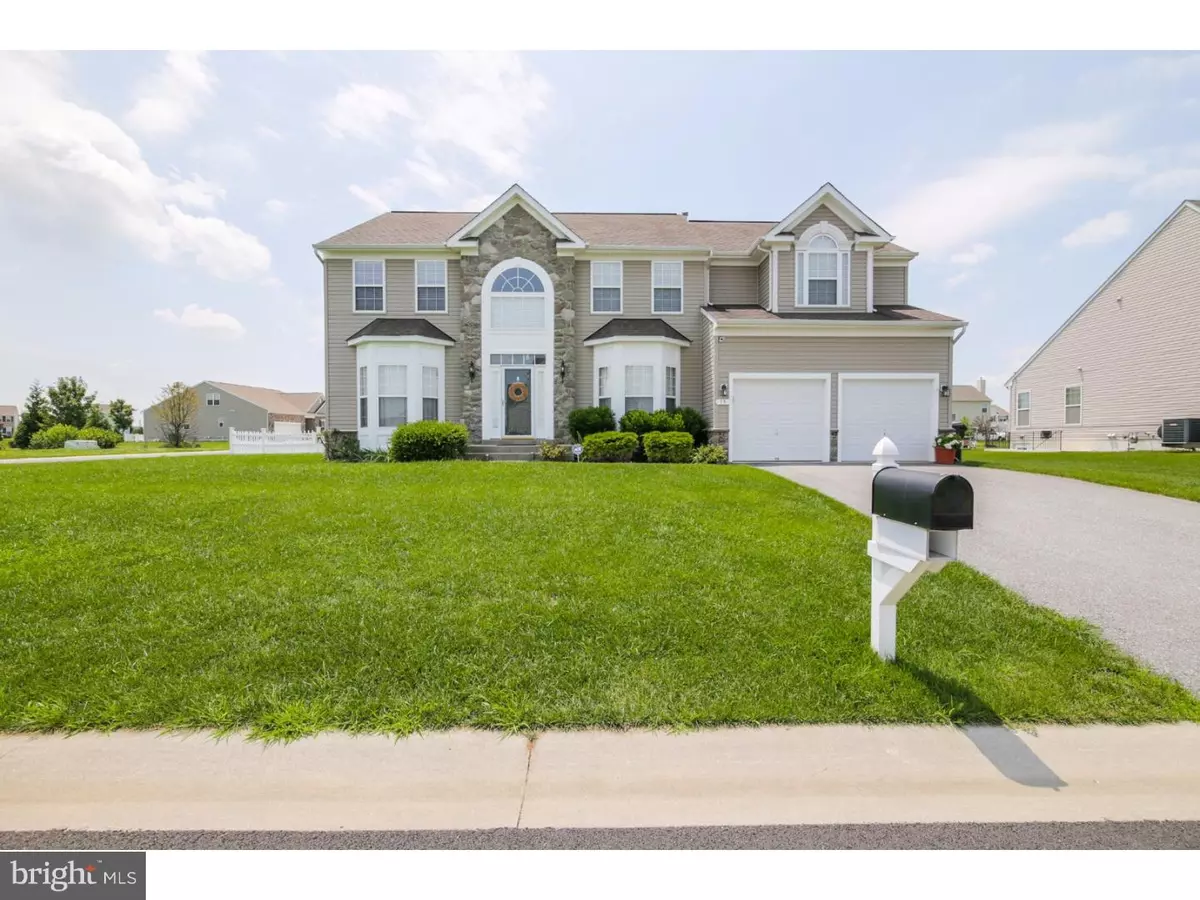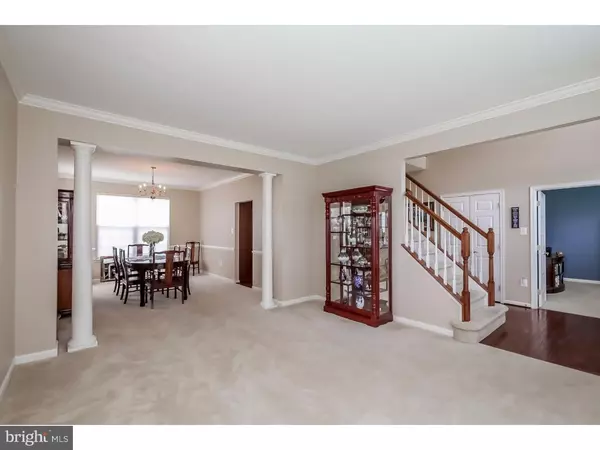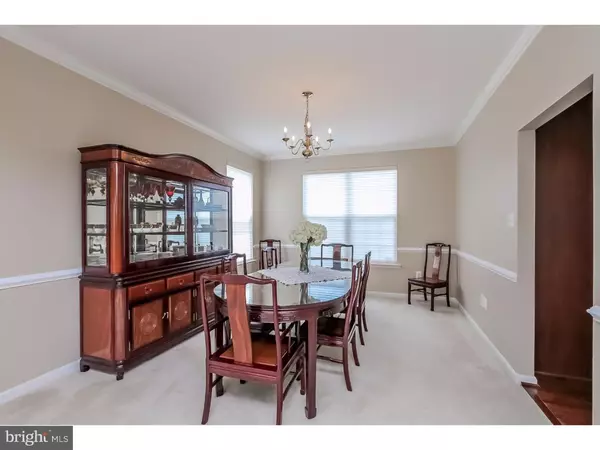$340,000
$350,000
2.9%For more information regarding the value of a property, please contact us for a free consultation.
15 MAYAPPLE LN Magnolia, DE 19962
6 Beds
5 Baths
3,488 SqFt
Key Details
Sold Price $340,000
Property Type Single Family Home
Sub Type Detached
Listing Status Sold
Purchase Type For Sale
Square Footage 3,488 sqft
Price per Sqft $97
Subdivision Meadowsatchestnutrid
MLS Listing ID 1003964355
Sold Date 09/29/16
Style Colonial
Bedrooms 6
Full Baths 4
Half Baths 1
HOA Fees $25/ann
HOA Y/N Y
Abv Grd Liv Area 3,488
Originating Board TREND
Year Built 2007
Annual Tax Amount $1,506
Tax Year 2015
Lot Size 10,006 Sqft
Acres 0.23
Lot Dimensions 100X100
Property Description
Your new custom home awaits. This is a must see property in charming Meadows at Chestnut Ridge that boasts all of the upgrades you have been searching for. The luxurious main level welcomes you into a magnificent formal living room and inviting dining room. Fall in love with your gourmet kitchen with Corian countertops and in-island range, stainless steel appliances to include double ovens, and extra cabinetry for all of your storage needs. Great for entertaining, the kitchen not only opens into a charming and spacious family room with gas fireplace, but also a large Florida room with beautiful hardwood floors and great sunlight that leads to the back deck and fenced yard. Rounding off the main level is a large office, half bath and two car garage. You will continue to fall in love as you make your way to the second level and walk into your Master Retreat. Elegant and spacious with a large sitting area, vaulted ceilings and a custom master bath with soaking tub, enlarged glass shower with his and hers closets. 4 additional spacious bedrooms one with full bath, and large hallway bath with dual vanities round off this level. The basement is fully finished and designed for absolute entertaining. Enjoy movie nights with a full theater room with projector and large screen, surround sound, and included leather theater seating. An additional family room, recreational/exercise room, 6th bedroom, and full bath finalize this phenomenal space that adds unlimited value to the home. This home will not last and is a must see with unlimited enjoyment for that next lucky owner.
Location
State DE
County Kent
Area Caesar Rodney (30803)
Zoning AC
Rooms
Other Rooms Living Room, Dining Room, Primary Bedroom, Bedroom 2, Bedroom 3, Kitchen, Family Room, Bedroom 1, Other
Basement Full, Outside Entrance, Fully Finished
Interior
Interior Features Primary Bath(s), Kitchen - Island, Butlers Pantry, Ceiling Fan(s), Attic/House Fan, Wet/Dry Bar, Kitchen - Eat-In
Hot Water Natural Gas
Heating Gas, Forced Air
Cooling Central A/C
Flooring Wood, Fully Carpeted, Tile/Brick
Fireplaces Number 1
Fireplaces Type Gas/Propane
Equipment Cooktop, Oven - Wall, Oven - Double, Dishwasher, Disposal
Fireplace Y
Appliance Cooktop, Oven - Wall, Oven - Double, Dishwasher, Disposal
Heat Source Natural Gas
Laundry Main Floor
Exterior
Exterior Feature Deck(s)
Parking Features Garage Door Opener
Garage Spaces 5.0
Fence Other
Utilities Available Cable TV
Water Access N
Roof Type Pitched,Shingle
Accessibility None
Porch Deck(s)
Attached Garage 2
Total Parking Spaces 5
Garage Y
Building
Lot Description Level, Front Yard, Rear Yard, SideYard(s)
Story 2
Sewer Public Sewer
Water Public
Architectural Style Colonial
Level or Stories 2
Additional Building Above Grade
Structure Type 9'+ Ceilings
New Construction N
Schools
Elementary Schools W.B. Simpson
School District Caesar Rodney
Others
Senior Community No
Tax ID NM-00-11203-05-1700-000
Ownership Fee Simple
Security Features Security System
Acceptable Financing Conventional, VA, FHA 203(b)
Listing Terms Conventional, VA, FHA 203(b)
Financing Conventional,VA,FHA 203(b)
Read Less
Want to know what your home might be worth? Contact us for a FREE valuation!

Our team is ready to help you sell your home for the highest possible price ASAP

Bought with Non Subscribing Member • Non Member Office





