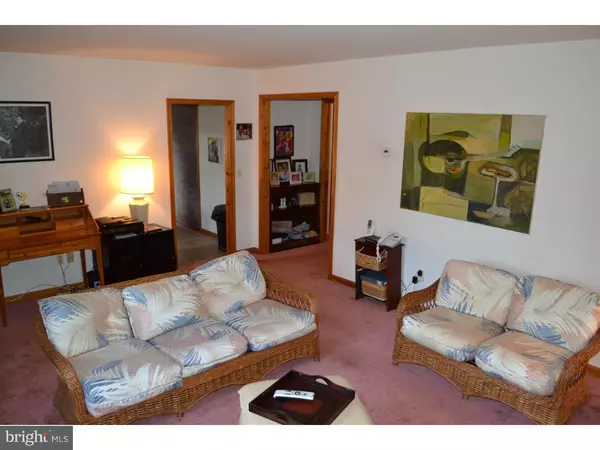$145,000
$145,000
For more information regarding the value of a property, please contact us for a free consultation.
9519 BURNITE MILL RD Felton, DE 19943
3 Beds
1 Bath
1,406 SqFt
Key Details
Sold Price $145,000
Property Type Single Family Home
Sub Type Detached
Listing Status Sold
Purchase Type For Sale
Square Footage 1,406 sqft
Price per Sqft $103
Subdivision None Available
MLS Listing ID 1003964945
Sold Date 10/07/16
Style Bungalow
Bedrooms 3
Full Baths 1
HOA Y/N N
Abv Grd Liv Area 1,406
Originating Board TREND
Year Built 1978
Annual Tax Amount $681
Tax Year 2015
Lot Size 10,013 Sqft
Acres 0.23
Lot Dimensions 65X155
Property Description
R-9511 Much larger than it appears! Affordable living in a convenient location with a 1 car detached garage awaits you in Felton! This 3 bedroom home has a spacious eat-in kitchen with lots of cabinetry. The living room is plenty spacious and has hardwood floors under the carpet. The large master bedroom has a walk in closet and the sun room off the back would make a great office, craft room, reading room or just a nice place to visit with friends. Originally a 2 bedroom home, the dining room was converted into a 3rd bedroom with built-ins but could easily be converted back into a large formal dining room off the kitchen if you would prefer. The backyard is deep and lined with privacy trees on one side. The HVAC is only 4 years old and the home includes a 13 month home warranty for your peace of mind! Own for less than you can rent!
Location
State DE
County Kent
Area Lake Forest (30804)
Zoning AR
Rooms
Other Rooms Living Room, Primary Bedroom, Bedroom 2, Kitchen, Bedroom 1, Other, Attic
Interior
Interior Features Ceiling Fan(s), Kitchen - Eat-In
Hot Water Electric
Heating Propane, Forced Air
Cooling Central A/C
Flooring Fully Carpeted, Vinyl
Fireplace N
Heat Source Bottled Gas/Propane
Laundry Main Floor
Exterior
Garage Spaces 1.0
Utilities Available Cable TV
Water Access N
Roof Type Shingle
Accessibility None
Total Parking Spaces 1
Garage Y
Building
Lot Description Level, Front Yard, Rear Yard
Story 1
Foundation Brick/Mortar
Sewer Public Sewer
Water Public
Architectural Style Bungalow
Level or Stories 1
Additional Building Above Grade
New Construction N
Schools
Elementary Schools Lake Forest North
Middle Schools W.T. Chipman
High Schools Lake Forest
School District Lake Forest
Others
Senior Community No
Tax ID SM-00-12819-01-4200-000
Ownership Fee Simple
Acceptable Financing Conventional, VA, FHA 203(b), USDA
Listing Terms Conventional, VA, FHA 203(b), USDA
Financing Conventional,VA,FHA 203(b),USDA
Read Less
Want to know what your home might be worth? Contact us for a FREE valuation!

Our team is ready to help you sell your home for the highest possible price ASAP

Bought with John Welcome • RE/MAX Horizons





