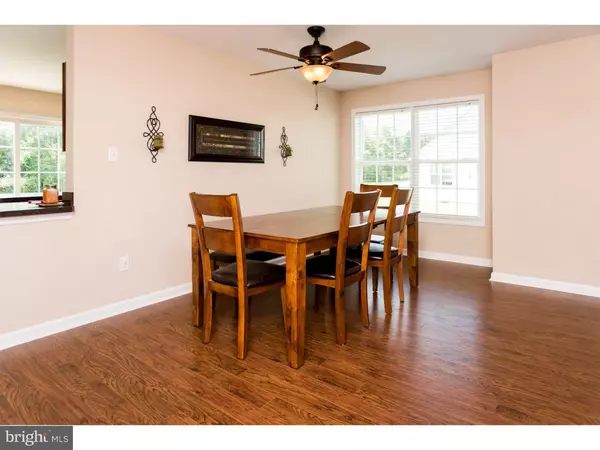$240,000
$240,000
For more information regarding the value of a property, please contact us for a free consultation.
68 SHORE LN Milford, DE 19963
4 Beds
3 Baths
1,944 SqFt
Key Details
Sold Price $240,000
Property Type Single Family Home
Sub Type Detached
Listing Status Sold
Purchase Type For Sale
Square Footage 1,944 sqft
Price per Sqft $123
Subdivision Lighthouse Estates
MLS Listing ID 1003965323
Sold Date 12/02/16
Style Contemporary
Bedrooms 4
Full Baths 2
Half Baths 1
HOA Fees $12/ann
HOA Y/N Y
Abv Grd Liv Area 1,944
Originating Board TREND
Year Built 2011
Annual Tax Amount $837
Tax Year 2015
Lot Size 0.309 Acres
Acres 0.31
Lot Dimensions 79X170
Property Description
One of a kind find with recording studio. This home is close to beaches, dining, and entertainment! Beautifully adorned 2 story contemporary in the lovely subdivision of Lighthouse Estates. Walk into the spacious main floor to brand new Pergo laminate floors, tons of natural light, open floor plan, and a half bath. Eat in kitchen has plenty of cabinets for storage, countertops for preparing meals, complimentary tile backsplash, dual sinks and an island for additional seating. Second floor is complete with four generously sized bedrooms with ceiling fans and plenty of closet space. Second floor laundry room, and full bath. The master suite has his and her closets and a three piece bathroom with dual vanity. Finished basement adds extra living space for the family to enjoy and room for a home office. A uniquely hidden recording studio for the musician at heart is surprisingly tucked away behind the built in bookshelves. An area for storage and walkout to the open back yard. This home is unique and beautifully decorated. Not to mention the brand new Bayhealth medical facility opening nearby. The perfect home for a growing family.
Location
State DE
County Kent
Area Milford (30805)
Zoning R1
Rooms
Other Rooms Living Room, Dining Room, Primary Bedroom, Bedroom 2, Bedroom 3, Kitchen, Family Room, Bedroom 1, Laundry, Other, Attic
Basement Full, Outside Entrance
Interior
Interior Features Primary Bath(s), Kitchen - Island, Butlers Pantry, Ceiling Fan(s), Kitchen - Eat-In
Hot Water Electric
Heating Electric, Forced Air
Cooling Central A/C
Flooring Fully Carpeted, Vinyl
Equipment Built-In Range, Oven - Self Cleaning, Dishwasher, Refrigerator, Disposal, Built-In Microwave
Fireplace N
Window Features Replacement
Appliance Built-In Range, Oven - Self Cleaning, Dishwasher, Refrigerator, Disposal, Built-In Microwave
Heat Source Electric
Laundry Upper Floor
Exterior
Parking Features Inside Access, Garage Door Opener
Garage Spaces 4.0
Utilities Available Cable TV
Water Access N
Roof Type Shingle
Accessibility None
Attached Garage 2
Total Parking Spaces 4
Garage Y
Building
Lot Description Irregular, Level, Open, Front Yard, Rear Yard, SideYard(s)
Story 2
Foundation Concrete Perimeter
Sewer Public Sewer
Water Public
Architectural Style Contemporary
Level or Stories 2
Additional Building Above Grade
New Construction N
Schools
High Schools Milford
School District Milford
Others
HOA Fee Include Snow Removal
Senior Community No
Tax ID MD-16-17401-03-0800-000
Ownership Fee Simple
Acceptable Financing Conventional, VA, FHA 203(b), USDA
Listing Terms Conventional, VA, FHA 203(b), USDA
Financing Conventional,VA,FHA 203(b),USDA
Read Less
Want to know what your home might be worth? Contact us for a FREE valuation!

Our team is ready to help you sell your home for the highest possible price ASAP

Bought with Jonathan Graham • EXP Realty, LLC





