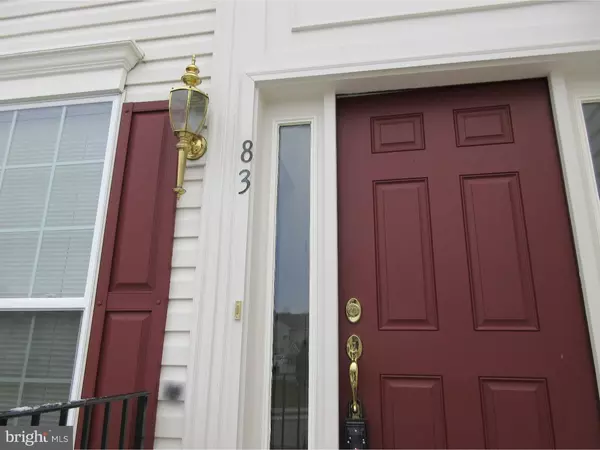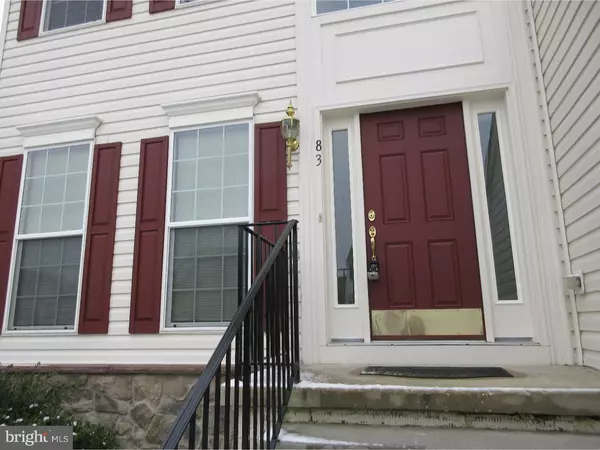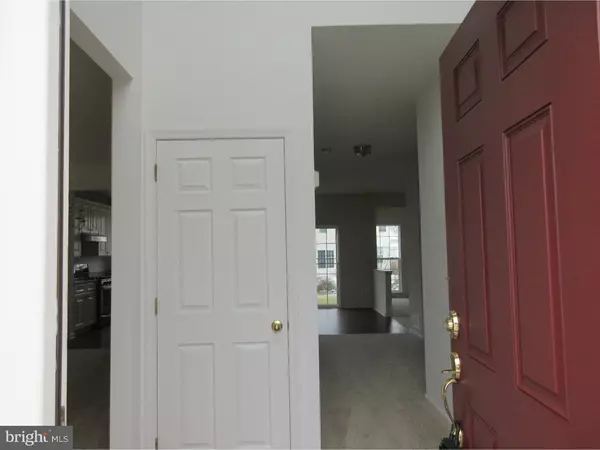$239,000
$239,900
0.4%For more information regarding the value of a property, please contact us for a free consultation.
83 JESSICA LYN DR Cheswold, DE 19904
4 Beds
3 Baths
2,440 SqFt
Key Details
Sold Price $239,000
Property Type Single Family Home
Sub Type Detached
Listing Status Sold
Purchase Type For Sale
Square Footage 2,440 sqft
Price per Sqft $97
Subdivision Parkers Run
MLS Listing ID 1003965681
Sold Date 04/21/17
Style Contemporary
Bedrooms 4
Full Baths 2
Half Baths 1
HOA Fees $60/ann
HOA Y/N Y
Abv Grd Liv Area 2,440
Originating Board TREND
Year Built 2006
Annual Tax Amount $1,669
Tax Year 2016
Lot Size 7,643 Sqft
Acres 0.18
Lot Dimensions 60X127
Property Description
Great traditional home with a nice floor plan. Brand new carpeting was installed throughout the home in addition to a new kitchen floor. Entire interior was painted neutral throughout for the listing. The exterior front door, trim, railings and shutters were freshly painted. A brand new garage door was installed. The swing set was removed from the backyard giving it a clean appearance. Professionally cleaned from top to bottom making it move in ready. First floor offers a living room, dining room, kitchen, powder room and laundry. The kitchen cabinets are cream in color and all of the appliances are stainless steel of good quality. The dining room is very long and could be used as shared space for a den or study. There is a nice gas fireplace in the living room with a stone accent wall. All bedrooms are on the second level and have ceiling fans in each room. There is a full unfinished basement providing plenty of opportunity for increasing overall usable space or storage. Schedule your tour today and bring all offers. Priced under the market value.
Location
State DE
County Kent
Area Capital (30802)
Zoning NA
Rooms
Other Rooms Living Room, Dining Room, Primary Bedroom, Bedroom 2, Bedroom 3, Kitchen, Bedroom 1, Laundry, Other, Attic
Basement Full, Unfinished
Interior
Interior Features Primary Bath(s), Kitchen - Island, Ceiling Fan(s), Kitchen - Eat-In
Hot Water Natural Gas
Heating Gas, Forced Air
Cooling Central A/C
Flooring Fully Carpeted, Vinyl
Fireplaces Number 1
Fireplaces Type Gas/Propane
Equipment Built-In Range, Oven - Self Cleaning, Dishwasher, Refrigerator, Built-In Microwave
Fireplace Y
Appliance Built-In Range, Oven - Self Cleaning, Dishwasher, Refrigerator, Built-In Microwave
Heat Source Natural Gas
Laundry Main Floor
Exterior
Garage Spaces 4.0
Utilities Available Cable TV
Water Access N
Accessibility None
Attached Garage 2
Total Parking Spaces 4
Garage Y
Building
Lot Description Level, Front Yard, Rear Yard, SideYard(s)
Story 2
Sewer Public Sewer
Water Public
Architectural Style Contemporary
Level or Stories 2
Additional Building Above Grade
Structure Type 9'+ Ceilings
New Construction N
Schools
School District Capital
Others
HOA Fee Include Common Area Maintenance,Snow Removal
Senior Community No
Tax ID LC-03-04602-02-7600-000
Ownership Fee Simple
Read Less
Want to know what your home might be worth? Contact us for a FREE valuation!

Our team is ready to help you sell your home for the highest possible price ASAP

Bought with Marilyn D Mills • BHHS Fox & Roach-Christiana





