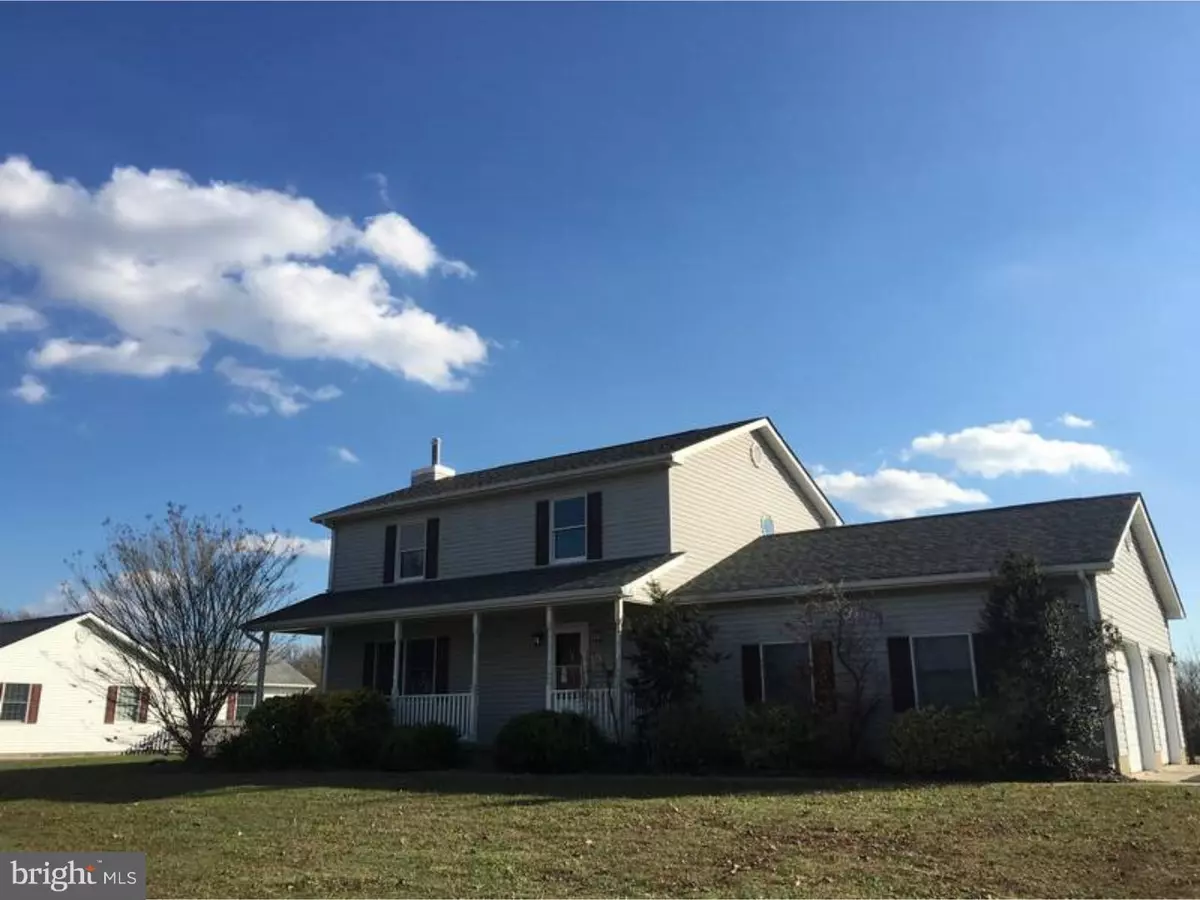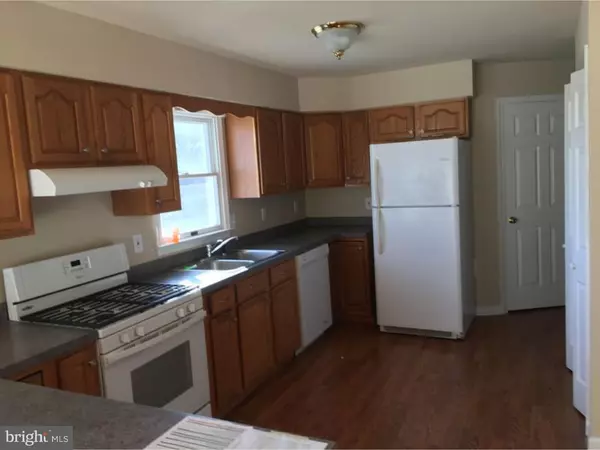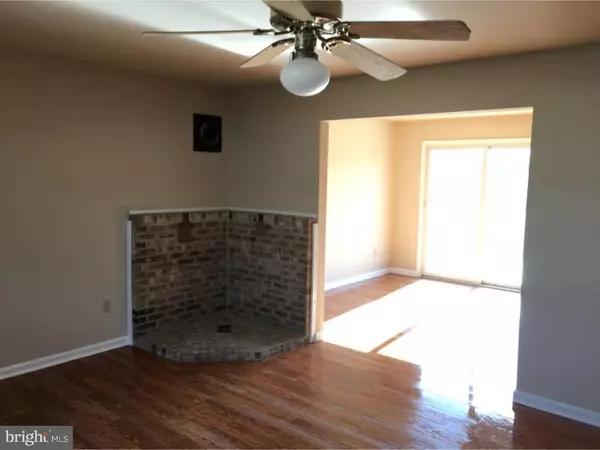$179,000
$174,900
2.3%For more information regarding the value of a property, please contact us for a free consultation.
104 S ALLAN AVE Viola, DE 19979
3 Beds
3 Baths
1,664 SqFt
Key Details
Sold Price $179,000
Property Type Single Family Home
Sub Type Detached
Listing Status Sold
Purchase Type For Sale
Square Footage 1,664 sqft
Price per Sqft $107
Subdivision Mount Vernon Ests
MLS Listing ID 1003966253
Sold Date 03/15/17
Style Colonial
Bedrooms 3
Full Baths 2
Half Baths 1
HOA Y/N N
Abv Grd Liv Area 1,664
Originating Board TREND
Year Built 1996
Annual Tax Amount $935
Tax Year 2016
Lot Size 0.708 Acres
Acres 0.71
Lot Dimensions 125X247
Property Description
Stop by and see this lovely 3 bedroom, 2.5 bath home located in Mount Vernon Estates! This property has a nice-sized living that includes a port for the wood stove. The Kitchen has plenty of space for all your cooking needs including plenty of counter space and cabinetry! Dining room area right next to the kitchen, spacious bedrooms throughout the house. Upstairs you will find a walk-up attic with stairs. Equipped with a 2-car attached garage, and a spacious backyard great for entertainment! This is a Fannie Mae Homepath property.
Location
State DE
County Kent
Area Lake Forest (30804)
Zoning AR
Rooms
Other Rooms Living Room, Primary Bedroom, Bedroom 2, Kitchen, Bedroom 1, Attic
Interior
Interior Features Dining Area
Hot Water Propane
Heating Propane
Cooling Central A/C
Fireplace N
Heat Source Bottled Gas/Propane
Laundry Lower Floor
Exterior
Garage Spaces 4.0
Water Access N
Accessibility None
Attached Garage 2
Total Parking Spaces 4
Garage Y
Building
Story 2
Sewer On Site Septic
Water Private/Community Water
Architectural Style Colonial
Level or Stories 2
Additional Building Above Grade
New Construction N
Schools
School District Lake Forest
Others
Senior Community No
Tax ID NM-00-12017-01-7500-000
Ownership Fee Simple
Special Listing Condition REO (Real Estate Owned)
Read Less
Want to know what your home might be worth? Contact us for a FREE valuation!

Our team is ready to help you sell your home for the highest possible price ASAP

Bought with Thomas O'Brien • Century 21 Harrington Realty, Inc





