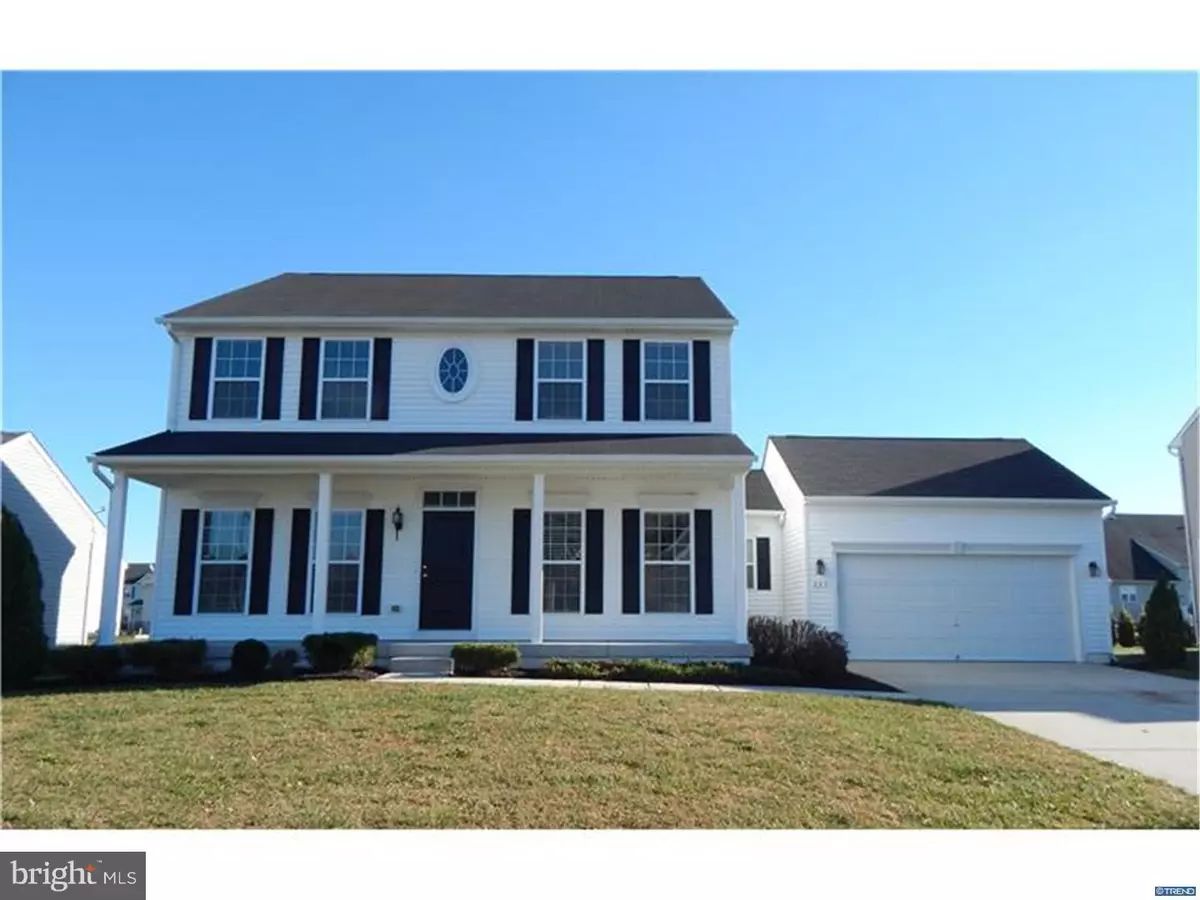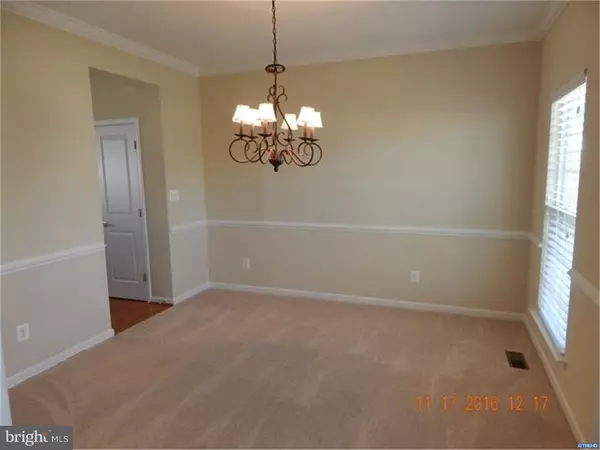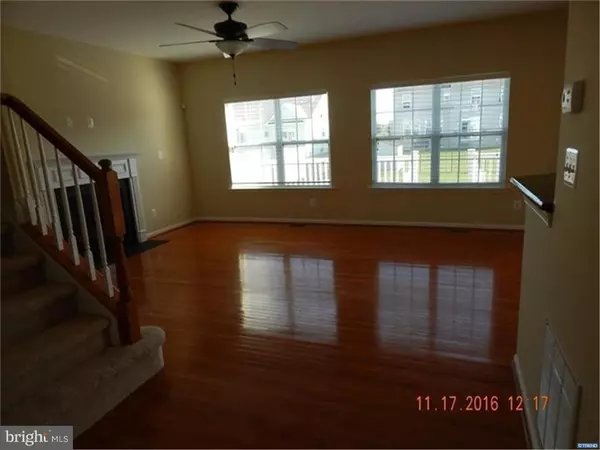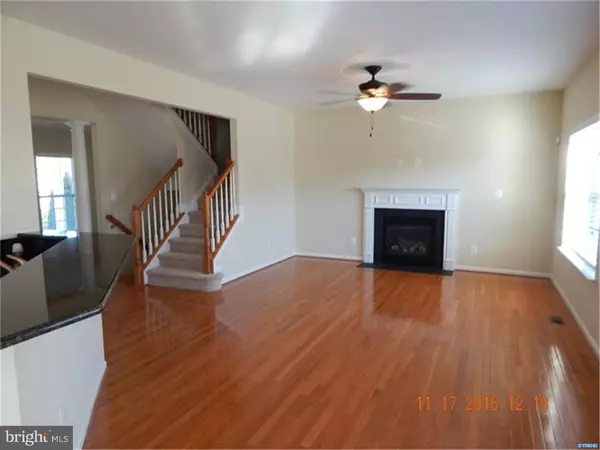$299,900
$299,900
For more information regarding the value of a property, please contact us for a free consultation.
223 VIOLA DR Magnolia, DE 19962
4 Beds
4 Baths
2,419 SqFt
Key Details
Sold Price $299,900
Property Type Single Family Home
Sub Type Detached
Listing Status Sold
Purchase Type For Sale
Square Footage 2,419 sqft
Price per Sqft $123
Subdivision Meadowsatchestnutrid
MLS Listing ID 1003966255
Sold Date 03/10/17
Style Colonial
Bedrooms 4
Full Baths 3
Half Baths 1
HOA Fees $25/qua
HOA Y/N Y
Abv Grd Liv Area 2,419
Originating Board TREND
Year Built 2012
Annual Tax Amount $1,619
Tax Year 2016
Lot Size 10,454 Sqft
Acres 0.24
Lot Dimensions 80 X 130
Property Description
This beautiful 4 BR/3.5 BA home has been completely updated and is ready for new owners. The first floor offers formal living and dining rooms. The kitchen has been updated with granite countertops and stainless steel appliances and is open to the family room with gas fireplace and the sunny breakfast room which opens on to the composite deck. There is fresh neutral paint throughout, new carpet and the hardwood floors in the kitchen, family room and breakfast room have been waxed and sealed. The main bedroom has a spacious bath with dual vanities, corner soaking tub and separate stall shower. The other 3 bedrooms are spacious as well. There is a full basement with 860 additional square feet of living space and a full bath - all with fresh paint and new carpet. This home offers a welcoming front porch, 2 car garage and fenced yard. Property is being sold "as is" and inspections are for informational purposes only.
Location
State DE
County Kent
Area Caesar Rodney (30803)
Zoning AC
Rooms
Other Rooms Living Room, Dining Room, Primary Bedroom, Bedroom 2, Bedroom 3, Kitchen, Family Room, Bedroom 1, Other
Basement Full
Interior
Interior Features Breakfast Area
Hot Water Natural Gas
Heating Gas
Cooling Central A/C
Flooring Wood, Fully Carpeted, Vinyl, Tile/Brick
Fireplaces Number 1
Fireplace Y
Heat Source Natural Gas
Laundry Main Floor
Exterior
Exterior Feature Deck(s), Porch(es)
Garage Spaces 5.0
Fence Other
Water Access N
Roof Type Shingle
Accessibility None
Porch Deck(s), Porch(es)
Attached Garage 2
Total Parking Spaces 5
Garage Y
Building
Story 2
Foundation Concrete Perimeter
Sewer Public Sewer
Water Public
Architectural Style Colonial
Level or Stories 2
Additional Building Above Grade
New Construction N
Schools
Elementary Schools W.B. Simpson
School District Caesar Rodney
Others
HOA Fee Include Common Area Maintenance
Senior Community No
Tax ID NM-00-11203-05-4400-00001
Ownership Fee Simple
Acceptable Financing Conventional, VA, FHA 203(b)
Listing Terms Conventional, VA, FHA 203(b)
Financing Conventional,VA,FHA 203(b)
Special Listing Condition REO (Real Estate Owned)
Read Less
Want to know what your home might be worth? Contact us for a FREE valuation!

Our team is ready to help you sell your home for the highest possible price ASAP

Bought with Sandra M Unkrur • The Moving Experience Delaware Inc





