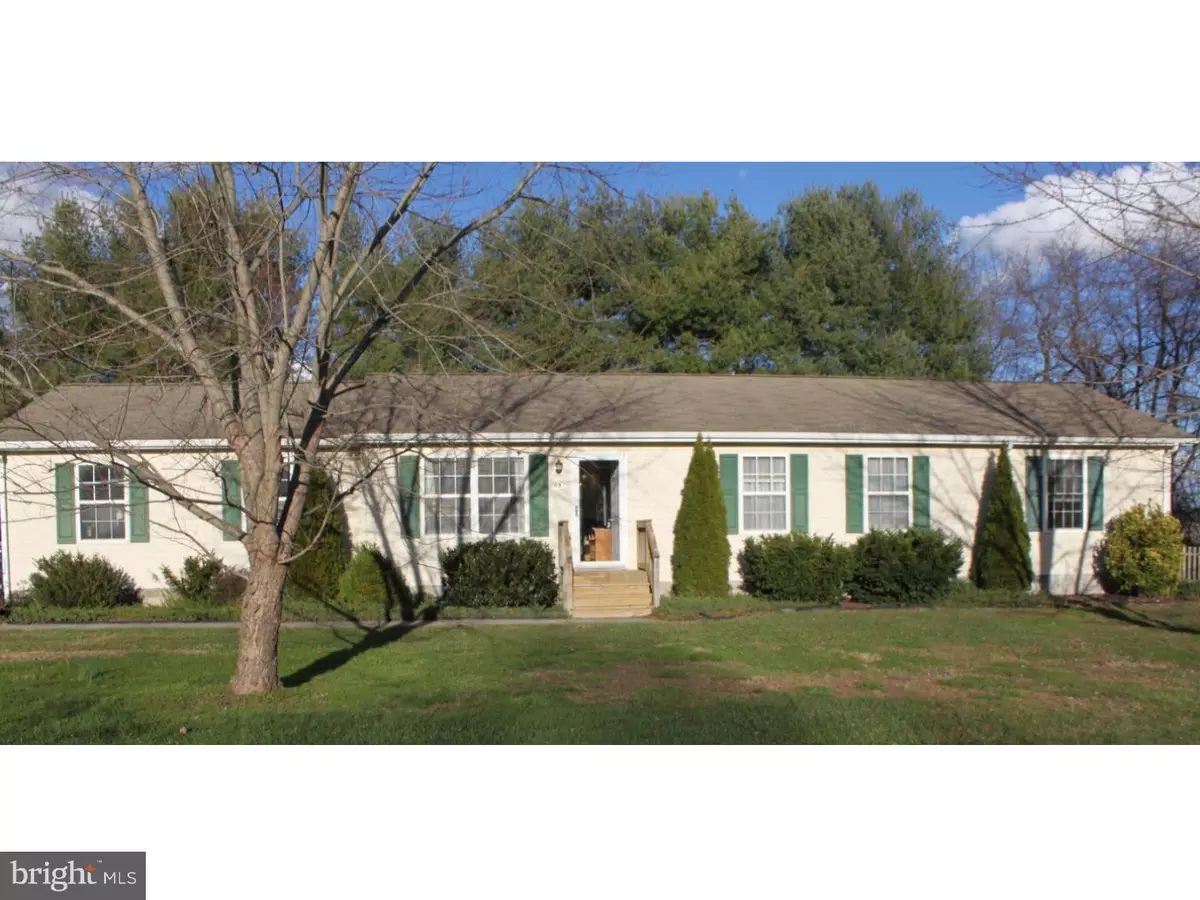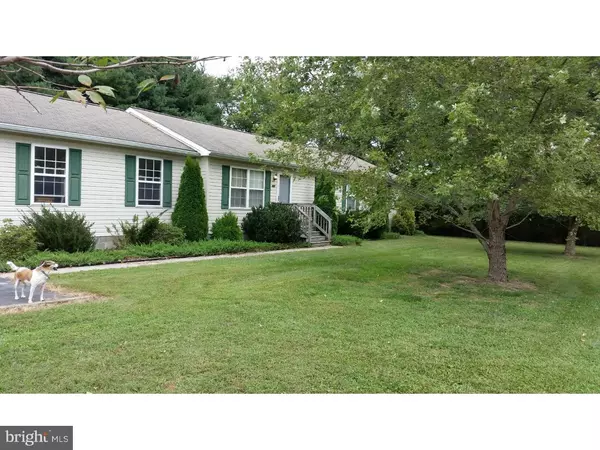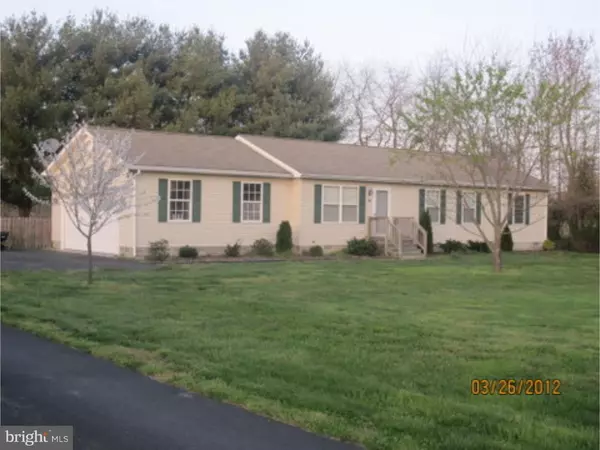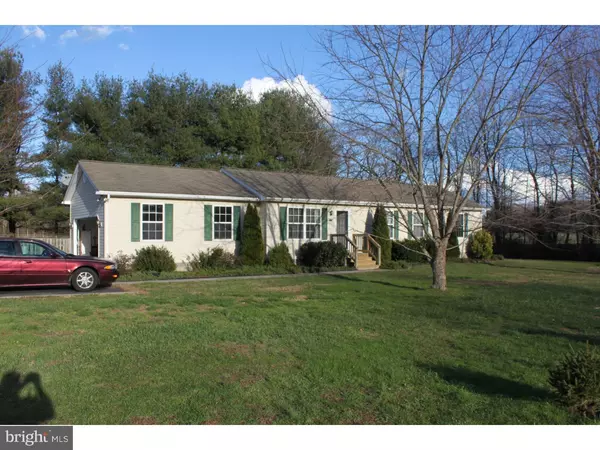$175,000
$179,900
2.7%For more information regarding the value of a property, please contact us for a free consultation.
697 FENCEPOST LN Viola, DE 19979
3 Beds
2 Baths
1,248 SqFt
Key Details
Sold Price $175,000
Property Type Single Family Home
Sub Type Detached
Listing Status Sold
Purchase Type For Sale
Square Footage 1,248 sqft
Price per Sqft $140
Subdivision None Available
MLS Listing ID 1003966471
Sold Date 04/15/16
Style Ranch/Rambler
Bedrooms 3
Full Baths 2
HOA Y/N N
Abv Grd Liv Area 1,248
Originating Board TREND
Year Built 1998
Annual Tax Amount $647
Tax Year 2015
Lot Size 1.324 Acres
Acres 1.27
Lot Dimensions 209X276
Property Description
This 3 bedroom 2 bath ranch sits on 1.27 acres in a quiet neighborhood close to shopping,restaurants, and major highways. The open floor plan is great for entertaining or family gatherings. As you walk through the front door you'll enter your living room and then into your kitchen/ dining area. The kitchen boasts stylish oak cabinetry, built in dish washer, refrigerator, electric range, double stainless steel sink, and a large pantry. The patio doors off the dining area opens to the rear deck and fenced back yard. Beyond the fenced back yard is an open area that is great for a garden, outdoor games, camp outs, or large gatherings of friends or family. While enjoying your morning coffee you can enjoy the great views of the tree lined fields and pastures. The large master bedroom has its own private bath with linen closet. The second large bedroom has access to walk up stairs to the floored attic. The laundry area has plenty of storage for laundry supplies. Two sheds provide ample storage for lawn and garden tools. The attached 2 car garage has a large built in closet for additional storage space, as well as a workbench/tool area. With an entry directly into the kitchen unload your groceries without going out in the weather. Speaking about the weather this home is well insulated and has double hung tilt in windows. Mature landscaping, flowering trees, paved driveway, and ample parking round out the features of this home. This home won't last long so schedule your appointment to see it today.
Location
State DE
County Kent
Area Lake Forest (30804)
Zoning AR
Rooms
Other Rooms Living Room, Dining Room, Primary Bedroom, Bedroom 2, Kitchen, Bedroom 1, Attic
Interior
Interior Features Primary Bath(s), Butlers Pantry, Kitchen - Eat-In
Hot Water Electric
Heating Heat Pump - Electric BackUp, Forced Air
Cooling Central A/C
Flooring Fully Carpeted, Vinyl
Equipment Oven - Self Cleaning, Dishwasher, Energy Efficient Appliances
Fireplace N
Appliance Oven - Self Cleaning, Dishwasher, Energy Efficient Appliances
Laundry Main Floor
Exterior
Exterior Feature Deck(s)
Parking Features Inside Access
Garage Spaces 5.0
Fence Other
Water Access N
Roof Type Pitched,Shingle
Accessibility None
Porch Deck(s)
Total Parking Spaces 5
Garage N
Building
Lot Description Flag, Level
Story 1
Foundation Brick/Mortar
Sewer On Site Septic
Water Well
Architectural Style Ranch/Rambler
Level or Stories 1
Additional Building Above Grade
New Construction N
Schools
Middle Schools W.T. Chipman
High Schools Lake Forest
School District Lake Forest
Others
Pets Allowed Y
Tax ID NM-00-12000-01-4109-000
Ownership Fee Simple
Acceptable Financing Conventional, VA, FHA 203(b), USDA
Listing Terms Conventional, VA, FHA 203(b), USDA
Financing Conventional,VA,FHA 203(b),USDA
Pets Allowed Case by Case Basis
Read Less
Want to know what your home might be worth? Contact us for a FREE valuation!

Our team is ready to help you sell your home for the highest possible price ASAP

Bought with Andy Whitescarver • RE/MAX Horizons





