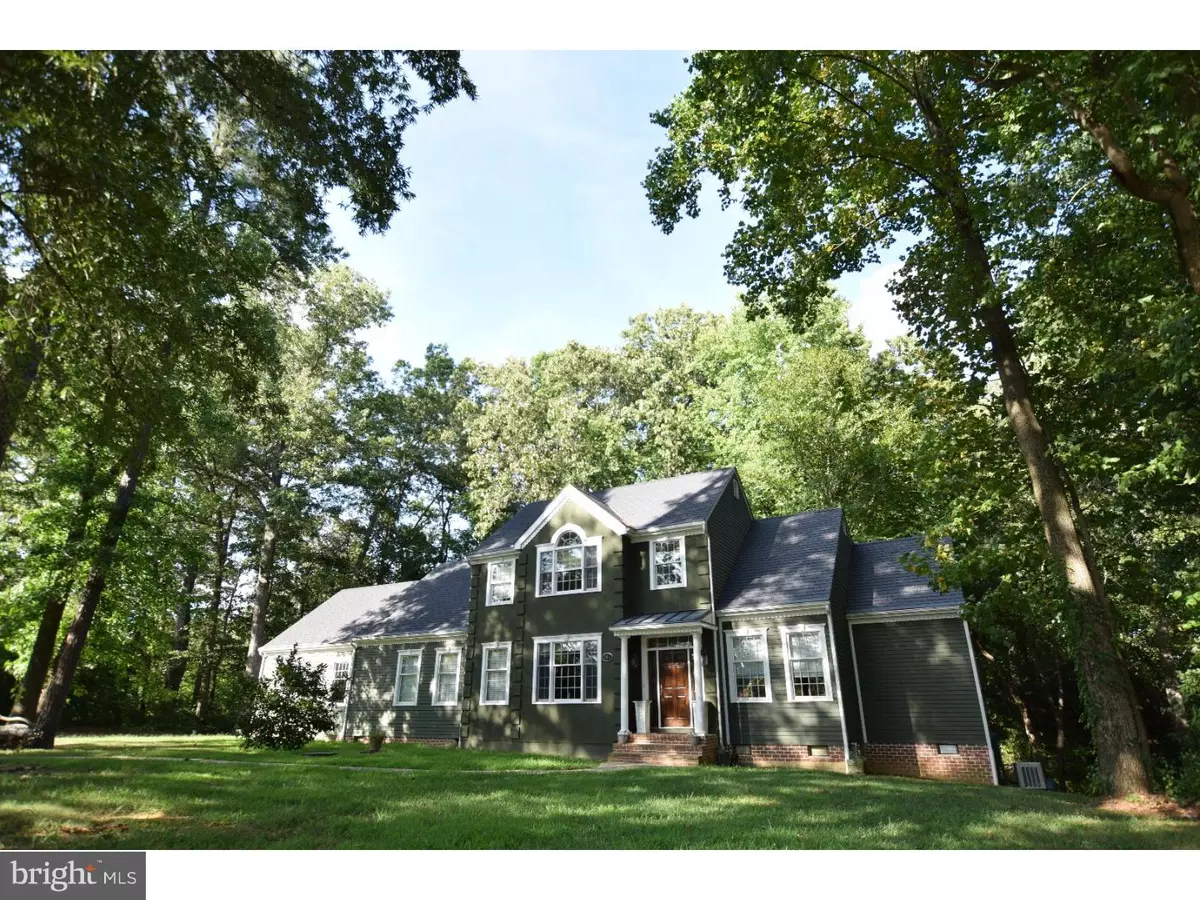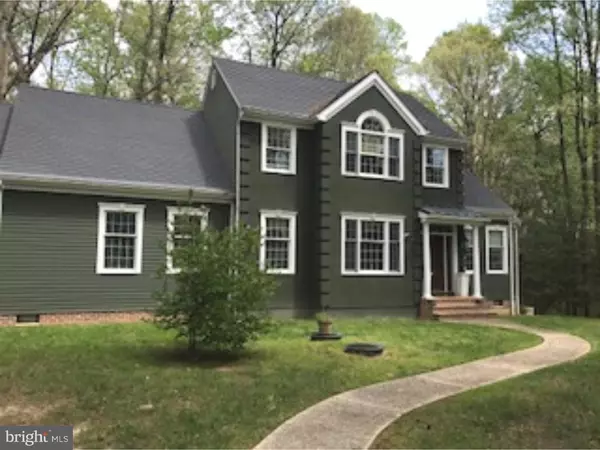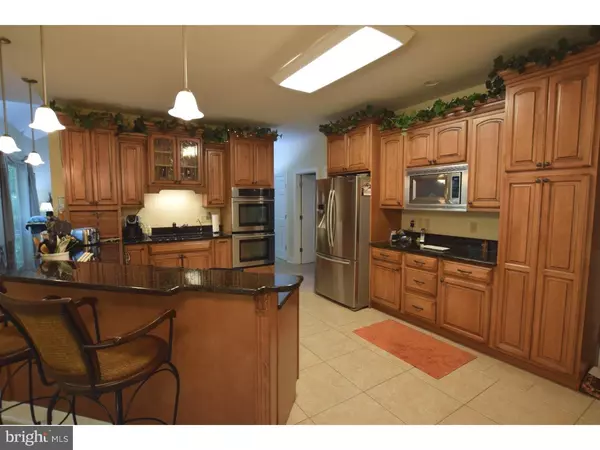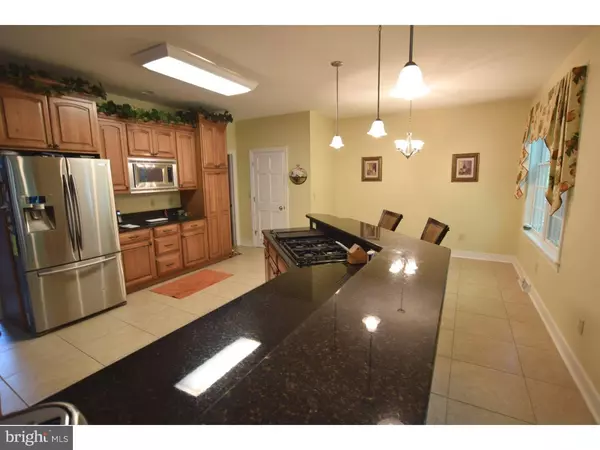$345,000
$353,900
2.5%For more information regarding the value of a property, please contact us for a free consultation.
204 E LEXINGTON CT Felton, DE 19943
4 Beds
3 Baths
2,495 SqFt
Key Details
Sold Price $345,000
Property Type Single Family Home
Sub Type Detached
Listing Status Sold
Purchase Type For Sale
Square Footage 2,495 sqft
Price per Sqft $138
Subdivision Lexington Mill
MLS Listing ID 1003966729
Sold Date 09/11/17
Style Colonial
Bedrooms 4
Full Baths 3
HOA Y/N N
Abv Grd Liv Area 2,495
Originating Board TREND
Year Built 2005
Annual Tax Amount $1,498
Tax Year 2016
Lot Size 0.451 Acres
Acres 0.98
Lot Dimensions 100X196
Property Description
Welcome to the neighborhood of Lexington Mill, the premiere community in Felton! This is a unique luxury custom home built to meticulous homeowners' specification. This executive home sits on almost an acre of land and backs up to breathtaking/beautiful woods with a small stream running through the backyard. This beauty features a huge eat-in kitchen that includes custom maple cabinets, stainless steel appliances, double wall oven, Jen-Air cook top, pendant lighting, and tile flooring. The dining room features wood flooring, crown molding, pillars, designer chandelier, and a stunning view of the front yard. The humongous living room features tile flooring, gas fireplace, ceiling fan, recessed canister lighting, double window skylight, custom door leading to the enormous "double-sized" deck and a majestic view of the private woods! The master bedroom includes a sitting room, ceiling fan and direct access to the master bathroom that is equipped with, tile flooring, dual sink, tile shower with unique 2-shower heads, garden bathtub, vanity lighting, and unique 2-story walk-in closets with spiral stairs leading to the second level. The second bedroom is located on the main floor and has direct access the second full bathroom. The second and third bedrooms are located upstairs and offer large, double door closets and separated by the third bathroom. Other features include dual zone HVAC, central vacuum system, oversized garage with automatic door openers, long concrete walkway leading the front of the home, low maintenance landscaping, and much, much more! This gem is country living at its finest, yet it is conveniently located near schools and shopping centers--less than 10-miles from Dover Air Force Base. This is a "must see" home to appreciate, so make an appointment to view this spectacular home today!
Location
State DE
County Kent
Area Caesar Rodney (30803)
Zoning AC
Rooms
Other Rooms Living Room, Dining Room, Primary Bedroom, Bedroom 2, Bedroom 3, Kitchen, Bedroom 1, Laundry, Other, Attic
Basement Partial, Unfinished
Interior
Interior Features Primary Bath(s), Butlers Pantry, Skylight(s), Ceiling Fan(s), Kitchen - Eat-In
Hot Water Propane
Heating Propane, Forced Air
Cooling Central A/C
Flooring Wood, Fully Carpeted, Tile/Brick
Fireplaces Number 1
Fireplaces Type Gas/Propane
Equipment Cooktop, Oven - Double, Oven - Self Cleaning, Dishwasher
Fireplace Y
Appliance Cooktop, Oven - Double, Oven - Self Cleaning, Dishwasher
Heat Source Bottled Gas/Propane
Laundry Main Floor
Exterior
Exterior Feature Deck(s)
Parking Features Inside Access, Garage Door Opener, Oversized
Garage Spaces 5.0
Utilities Available Cable TV
Roof Type Pitched,Shingle
Accessibility None
Porch Deck(s)
Attached Garage 2
Total Parking Spaces 5
Garage Y
Building
Lot Description Cul-de-sac, Level, Trees/Wooded, Front Yard, Rear Yard, SideYard(s)
Story 1.5
Foundation Brick/Mortar
Sewer On Site Septic
Water Well
Architectural Style Colonial
Level or Stories 1.5
Additional Building Above Grade
Structure Type Cathedral Ceilings,9'+ Ceilings
New Construction N
Schools
Elementary Schools W.B. Simpson
School District Caesar Rodney
Others
Senior Community No
Tax ID SM-00-12103-03-0800-000
Ownership Fee Simple
Acceptable Financing Conventional, VA, FHA 203(b), USDA
Listing Terms Conventional, VA, FHA 203(b), USDA
Financing Conventional,VA,FHA 203(b),USDA
Read Less
Want to know what your home might be worth? Contact us for a FREE valuation!

Our team is ready to help you sell your home for the highest possible price ASAP

Bought with Aimee N DeBenedictis • CB Resort Realty-Rehoboth





