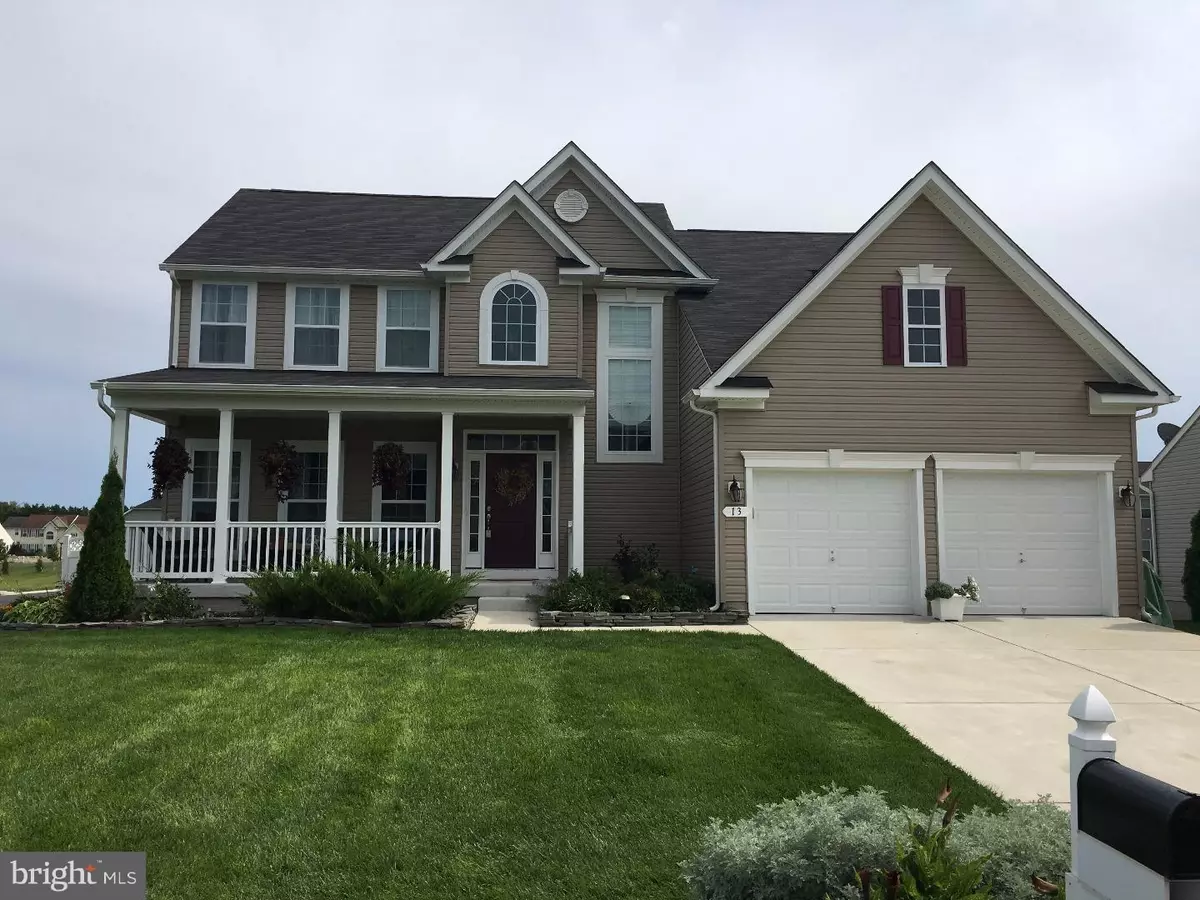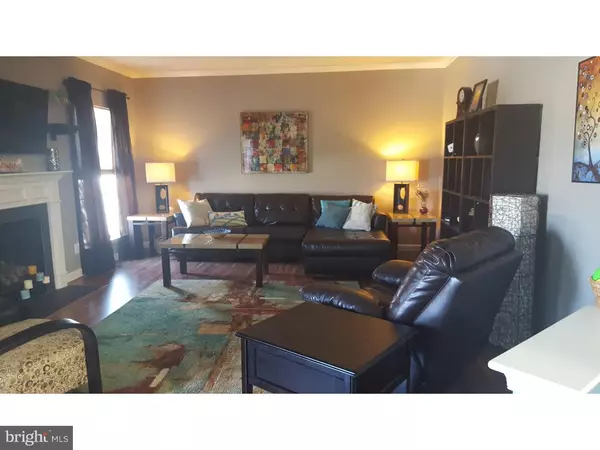$293,000
$289,900
1.1%For more information regarding the value of a property, please contact us for a free consultation.
13 MANDRAKE DR Magnolia, DE 19962
4 Beds
3 Baths
2,424 SqFt
Key Details
Sold Price $293,000
Property Type Single Family Home
Sub Type Detached
Listing Status Sold
Purchase Type For Sale
Square Footage 2,424 sqft
Price per Sqft $120
Subdivision Meadowsatchestnutrid
MLS Listing ID 1003966753
Sold Date 11/18/16
Style Contemporary
Bedrooms 4
Full Baths 2
Half Baths 1
HOA Fees $25/ann
HOA Y/N Y
Abv Grd Liv Area 2,424
Originating Board TREND
Year Built 2013
Annual Tax Amount $1,029
Tax Year 2015
Lot Size 0.256 Acres
Acres 0.26
Lot Dimensions 80X140
Property Description
R-9560 Like new home with many upgrades is priced to sell! Beautiful house on corner lot is only 3 years old and shows like a model home. Some of the upgrades include sprinkler system with separate well, PVC fencing around entire yard, laminate floors added throughout first floor last year, finished room in basement along with basement plumbing for bathroom. Large front porch and a rear deck with attached pergola. Large kitchen with butcher block island opens to the breakfast nook and family room with fireplace. Formal dining room is currently being used as a sitting room. Popular location on a quiet street is only available due to a job transfer and is ready for immediate occupancy.
Location
State DE
County Kent
Area Caesar Rodney (30803)
Zoning AC
Rooms
Other Rooms Living Room, Dining Room, Primary Bedroom, Bedroom 2, Bedroom 3, Kitchen, Family Room, Bedroom 1, Laundry, Other, Attic
Basement Full, Outside Entrance, Drainage System
Interior
Interior Features Primary Bath(s), Kitchen - Island, Butlers Pantry, Ceiling Fan(s), Sprinkler System, Dining Area
Hot Water Natural Gas
Heating Gas, Heat Pump - Gas BackUp, Forced Air
Cooling Central A/C
Flooring Fully Carpeted
Fireplaces Number 1
Fireplaces Type Marble, Gas/Propane
Equipment Built-In Range, Dishwasher, Built-In Microwave
Fireplace Y
Appliance Built-In Range, Dishwasher, Built-In Microwave
Heat Source Natural Gas
Laundry Upper Floor
Exterior
Exterior Feature Deck(s), Porch(es)
Parking Features Garage Door Opener
Garage Spaces 2.0
Utilities Available Cable TV
Water Access N
Roof Type Pitched,Shingle
Accessibility None
Porch Deck(s), Porch(es)
Total Parking Spaces 2
Garage N
Building
Lot Description Corner, Level, Front Yard, Rear Yard, SideYard(s)
Story 2
Sewer Public Sewer
Water Public
Architectural Style Contemporary
Level or Stories 2
Additional Building Above Grade
Structure Type 9'+ Ceilings
New Construction N
Schools
Elementary Schools W.B. Simpson
School District Caesar Rodney
Others
HOA Fee Include Common Area Maintenance,Trash
Senior Community No
Tax ID NM-00-11203-05-7400-000
Ownership Fee Simple
Acceptable Financing Conventional, VA
Listing Terms Conventional, VA
Financing Conventional,VA
Read Less
Want to know what your home might be worth? Contact us for a FREE valuation!

Our team is ready to help you sell your home for the highest possible price ASAP

Bought with Kathy McNally • Century 21 Gold Key Realty





