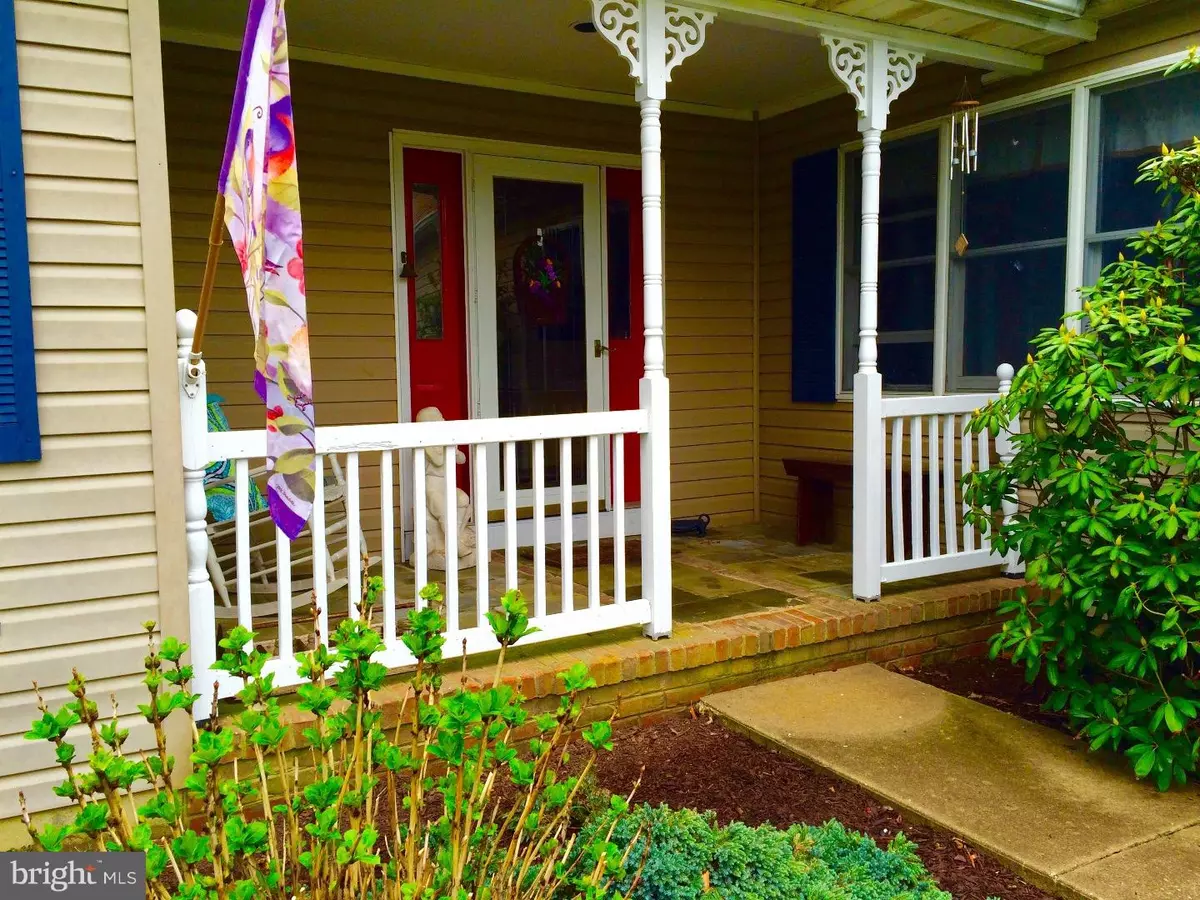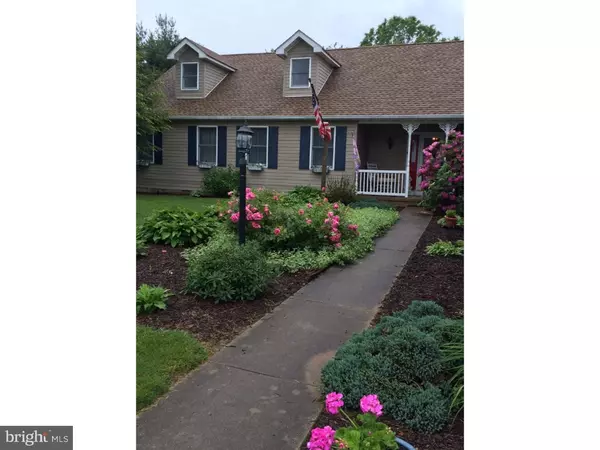$255,000
$259,900
1.9%For more information regarding the value of a property, please contact us for a free consultation.
522 KATES WAY Smyrna, DE 19977
4 Beds
3 Baths
2,439 SqFt
Key Details
Sold Price $255,000
Property Type Single Family Home
Sub Type Detached
Listing Status Sold
Purchase Type For Sale
Square Footage 2,439 sqft
Price per Sqft $104
Subdivision Cottage Dale Acres
MLS Listing ID 1003967031
Sold Date 01/23/17
Style Cape Cod
Bedrooms 4
Full Baths 3
HOA Y/N N
Abv Grd Liv Area 2,439
Originating Board TREND
Year Built 1989
Annual Tax Amount $1,855
Tax Year 2016
Lot Size 0.412 Acres
Acres 0.41
Lot Dimensions 120X150
Property Description
Come and visit 522 Kates Way and see what this classic cape cod has to offer. The homeowners have taken care of this house through the years and have gone above and beyond in doing so. This home is bigger than it appears on the outside. When you enter the home it is warm and inviting with terracotta tile and hardwood. You see a gorgeous oak staircase leading to a second floor in the foyer. This staircase leads to a massive bedroom suite on the second floor. It has a full bathroom with brand new white tile and the room has also been freshly painted. This room would also make a nice game room, play room, or library. It would be exceptional space for another great/rec room. Being able to use this room as an owner's suite would also allow the new owner to use the downstairs main bedroom as an in-law suite if they chose to do so. If you walk past the oak staircase when you come in you will be led into a formal dining room with hardwood and a built in dry bar. There are french doors in this room as well leading you to a deck fabulous for entertaining. There are three bedrooms if you turn left when entering the house and make your way down the hallway. One of which can be a first floor owner suite because it has a full bath including linen closets, and a vanity/dressing area as well. There is also a full hall bath in this wing of the house. The kitchen is large, warm, and inviting. Large enough to host as many people as you want and to include your kitchen table. Off of the kitchen is a laundry room that leads to outside and the two car garage. On the other side of the kitchen is the great room with hardwood laminate, chair rail, and a cozy fireplace. It has been freshly painted a neutral color. You can access the brand new screened porch through the great room's french doors. This house has a FOUR zone heating system. The yard is drop dead gorgeous. It is a corner lot with mature landscaping including beautiful Willow, Bradford Pear, and Crepe Myrtle Trees. The yard offers privacy as well. Sellers have had prelisting home inspection done as well! Come see this beauty and you won't be disappointed.
Location
State DE
County Kent
Area Smyrna (30801)
Zoning R1
Rooms
Other Rooms Living Room, Dining Room, Primary Bedroom, Bedroom 2, Bedroom 3, Kitchen, Bedroom 1, Laundry, Other, Attic
Basement Full, Unfinished
Interior
Interior Features Primary Bath(s), Butlers Pantry, Ceiling Fan(s), Stall Shower, Kitchen - Eat-In
Hot Water Electric
Heating Gas, Baseboard
Cooling Central A/C
Flooring Wood, Fully Carpeted, Tile/Brick
Fireplaces Number 1
Equipment Dishwasher, Disposal
Fireplace Y
Appliance Dishwasher, Disposal
Heat Source Natural Gas
Laundry Main Floor
Exterior
Exterior Feature Deck(s), Porch(es)
Parking Features Inside Access
Garage Spaces 2.0
Utilities Available Cable TV
Water Access N
Roof Type Pitched,Shingle
Accessibility None
Porch Deck(s), Porch(es)
Attached Garage 2
Total Parking Spaces 2
Garage Y
Building
Lot Description Corner, Level, Front Yard, Rear Yard, SideYard(s)
Story 1.5
Foundation Concrete Perimeter
Sewer Public Sewer
Water Public
Architectural Style Cape Cod
Level or Stories 1.5
Additional Building Above Grade
New Construction N
Schools
Elementary Schools Smyrna
Middle Schools Smyrna
High Schools Smyrna
School District Smyrna
Others
Senior Community No
Tax ID DC-17-01905-01-7800-000
Ownership Fee Simple
Acceptable Financing Conventional, VA, FHA 203(b)
Listing Terms Conventional, VA, FHA 203(b)
Financing Conventional,VA,FHA 203(b)
Read Less
Want to know what your home might be worth? Contact us for a FREE valuation!

Our team is ready to help you sell your home for the highest possible price ASAP

Bought with J. Martin Orlando • RE/MAX Horizons





