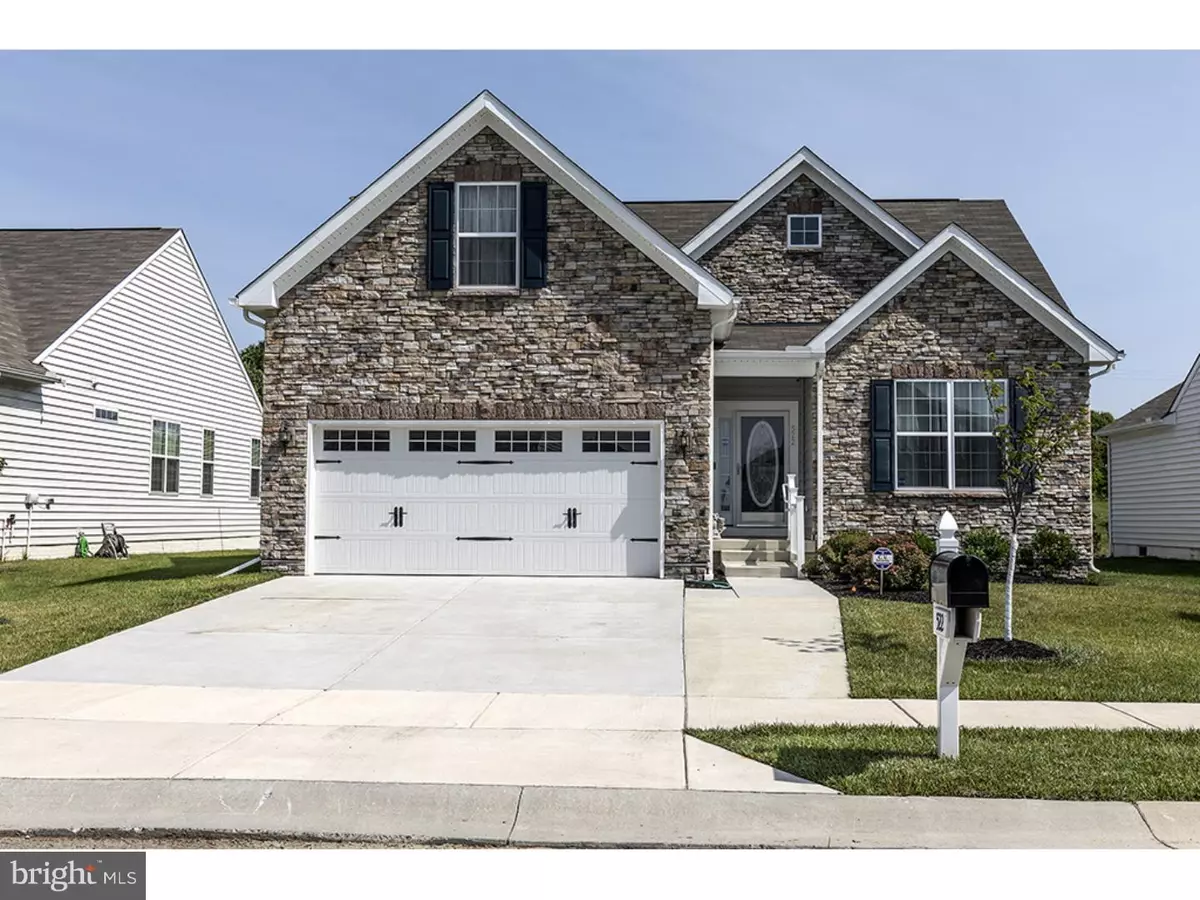$386,400
$389,900
0.9%For more information regarding the value of a property, please contact us for a free consultation.
522 SWEETSPIRE CT Middletown, DE 19709
3 Beds
2 Baths
2,050 SqFt
Key Details
Sold Price $386,400
Property Type Single Family Home
Sub Type Detached
Listing Status Sold
Purchase Type For Sale
Square Footage 2,050 sqft
Price per Sqft $188
Subdivision Four Seasons At Silver Maple
MLS Listing ID 1004259391
Sold Date 12/15/17
Style Cape Cod
Bedrooms 3
Full Baths 2
HOA Fees $175/mo
HOA Y/N Y
Abv Grd Liv Area 2,050
Originating Board TREND
Year Built 2014
Annual Tax Amount $2,794
Tax Year 2017
Lot Size 9,148 Sqft
Acres 0.21
Property Description
This home has everything you need. The popular ambassador model features an open floor plan with all the bells & whistles. Featuring 3 bedrooms and 2 full baths. The bonus room upstairs is a great space for additional guests, hobbies, or even your office. Once in the living area you will see the gourmet kitchen with upgraded cabinets and plenty of them. Double wall ovens, and a beautiful large island with seating and beautiful granite counters. The great room is plenty big enough while offering a quaint feel. Enjoy formal get togethers in the dining room and still feel like you are part of the action while cooking. The extra large owners suite has a 6' extension that allows for extra seating to sit and relax. If you are familiar with this floor plan than you will appreciate this customized version. These owners re-arranged things a little and in this one the walk in closet is accessed from the bedroom not the bathroom. And let's not forget the laundry room and in this one they made room for utility sink. You will love the upgraded finished. Hardwood floors everywhere, tile in the bathrooms, recessed lights, granite counters and more. This home has everything you need.Out back is a low maintenance composite deck with vinyl railing and a large screened porch for the evenings. In addition to all this there is the full basement, perfect for all your storage needs and ready for finishing if you need even more room.
Location
State DE
County New Castle
Area South Of The Canal (30907)
Zoning S
Rooms
Other Rooms Living Room, Dining Room, Primary Bedroom, Bedroom 2, Kitchen, Family Room, Bedroom 1, Other, Attic
Basement Full, Unfinished
Interior
Interior Features Primary Bath(s), Kitchen - Island, Butlers Pantry, Ceiling Fan(s), Dining Area
Hot Water Electric
Heating Gas, Forced Air
Cooling Central A/C
Flooring Wood, Fully Carpeted
Fireplaces Number 1
Equipment Cooktop, Oven - Wall, Oven - Self Cleaning, Dishwasher, Refrigerator, Disposal, Built-In Microwave
Fireplace Y
Appliance Cooktop, Oven - Wall, Oven - Self Cleaning, Dishwasher, Refrigerator, Disposal, Built-In Microwave
Heat Source Natural Gas
Laundry Main Floor
Exterior
Exterior Feature Deck(s), Porch(es)
Garage Spaces 4.0
Utilities Available Cable TV
Amenities Available Swimming Pool, Tennis Courts, Club House
Water Access N
Roof Type Shingle
Accessibility None
Porch Deck(s), Porch(es)
Attached Garage 2
Total Parking Spaces 4
Garage Y
Building
Story 1.5
Foundation Concrete Perimeter
Sewer Public Sewer
Water Public
Architectural Style Cape Cod
Level or Stories 1.5
Additional Building Above Grade
New Construction N
Schools
School District Appoquinimink
Others
HOA Fee Include Pool(s),Common Area Maintenance,Lawn Maintenance,Snow Removal,Trash
Senior Community Yes
Tax ID 13-014.34-157
Ownership Fee Simple
Acceptable Financing Conventional
Listing Terms Conventional
Financing Conventional
Read Less
Want to know what your home might be worth? Contact us for a FREE valuation!

Our team is ready to help you sell your home for the highest possible price ASAP

Bought with KATHY SPERL-BELL • Active Adults Realty

