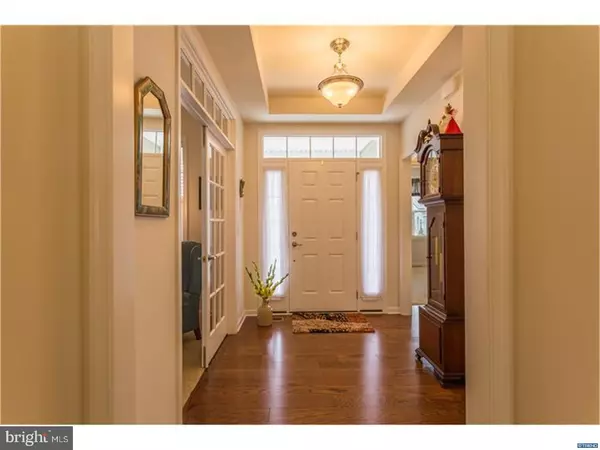$440,000
$449,900
2.2%For more information regarding the value of a property, please contact us for a free consultation.
29742 OLIVER WOLCOTT DR Millsboro, DE 19966
3 Beds
2 Baths
2,250 SqFt
Key Details
Sold Price $440,000
Property Type Single Family Home
Sub Type Detached
Listing Status Sold
Purchase Type For Sale
Square Footage 2,250 sqft
Price per Sqft $195
Subdivision Independence
MLS Listing ID 1004259539
Sold Date 09/07/17
Style Contemporary
Bedrooms 3
Full Baths 2
HOA Fees $311/ann
HOA Y/N Y
Abv Grd Liv Area 2,250
Originating Board TREND
Year Built 2014
Annual Tax Amount $733
Tax Year 2017
Lot Size 0.270 Acres
Acres 0.27
Lot Dimensions 83 X 142
Property Description
Enjoy the active but carefree living in this wonderful 55 + community. Gorgeous great room with gas fireplace is the focal point. The kitchen boasts creme mocha upgraded cabinets, granite counter tops with "granite shield" and stainless appliances. Owner's suite has 2 walk in closets and private upgraded, bath. The study, with pretty French doors, can also double as a 4th bedroom for guests. Enjoy the lovely screened porch for outdoor dining. Instant hot water is perfect after a day at the beach. There is a full basement, a $28,000 upgrade, that offers the ability to be finished or serves as ample storage space. The community has a clubhouse, indoor & outdoor pool, tennis and 2 dog parks! You won't have much free time living here but you will have so much fun with all the activities! Energy Star Certified with low "HERS score" is almost 100% more efficient than many homes in the community. Public water but there is a private well as part of the irrigation system providing significant savings to the homeowner for watering the lawn & shrubs. Heating system is duel fuel- electric heat pump & A/C with propane gas back up. What a luxury, the garage is finished and insulated. Owner offering One Year Home Warranty.
Location
State DE
County Sussex
Area Indian River Hundred (31008)
Zoning AR1
Rooms
Other Rooms Living Room, Dining Room, Primary Bedroom, Bedroom 2, Kitchen, Family Room, Bedroom 1, Attic
Basement Full, Unfinished
Interior
Interior Features Primary Bath(s), Butlers Pantry, Ceiling Fan(s), Stall Shower, Kitchen - Eat-In
Hot Water Electric
Heating Heat Pump - Gas BackUp, Forced Air
Cooling Central A/C
Flooring Wood, Fully Carpeted, Tile/Brick
Fireplaces Number 1
Equipment Cooktop, Oven - Wall, Oven - Self Cleaning, Dishwasher, Disposal, Energy Efficient Appliances, Built-In Microwave
Fireplace Y
Window Features Energy Efficient
Appliance Cooktop, Oven - Wall, Oven - Self Cleaning, Dishwasher, Disposal, Energy Efficient Appliances, Built-In Microwave
Laundry Main Floor
Exterior
Exterior Feature Porch(es)
Parking Features Inside Access, Garage Door Opener
Garage Spaces 4.0
Utilities Available Cable TV
Amenities Available Swimming Pool, Tennis Courts, Club House
Water Access N
Roof Type Shingle
Accessibility Mobility Improvements
Porch Porch(es)
Attached Garage 2
Total Parking Spaces 4
Garage Y
Building
Lot Description Level
Story 1
Foundation Concrete Perimeter
Sewer Public Sewer
Water Public
Architectural Style Contemporary
Level or Stories 1
Additional Building Above Grade
Structure Type Cathedral Ceilings,9'+ Ceilings
New Construction N
Schools
School District Cape Henlopen
Others
HOA Fee Include Pool(s),Common Area Maintenance,Lawn Maintenance,Snow Removal,Trash,Health Club,Management
Senior Community Yes
Tax ID 234-16.00-446.00
Ownership Fee Simple
Acceptable Financing Conventional, VA, FHA 203(b)
Listing Terms Conventional, VA, FHA 203(b)
Financing Conventional,VA,FHA 203(b)
Read Less
Want to know what your home might be worth? Contact us for a FREE valuation!

Our team is ready to help you sell your home for the highest possible price ASAP

Bought with ELLIOT WELAN • Active Adults Realty





