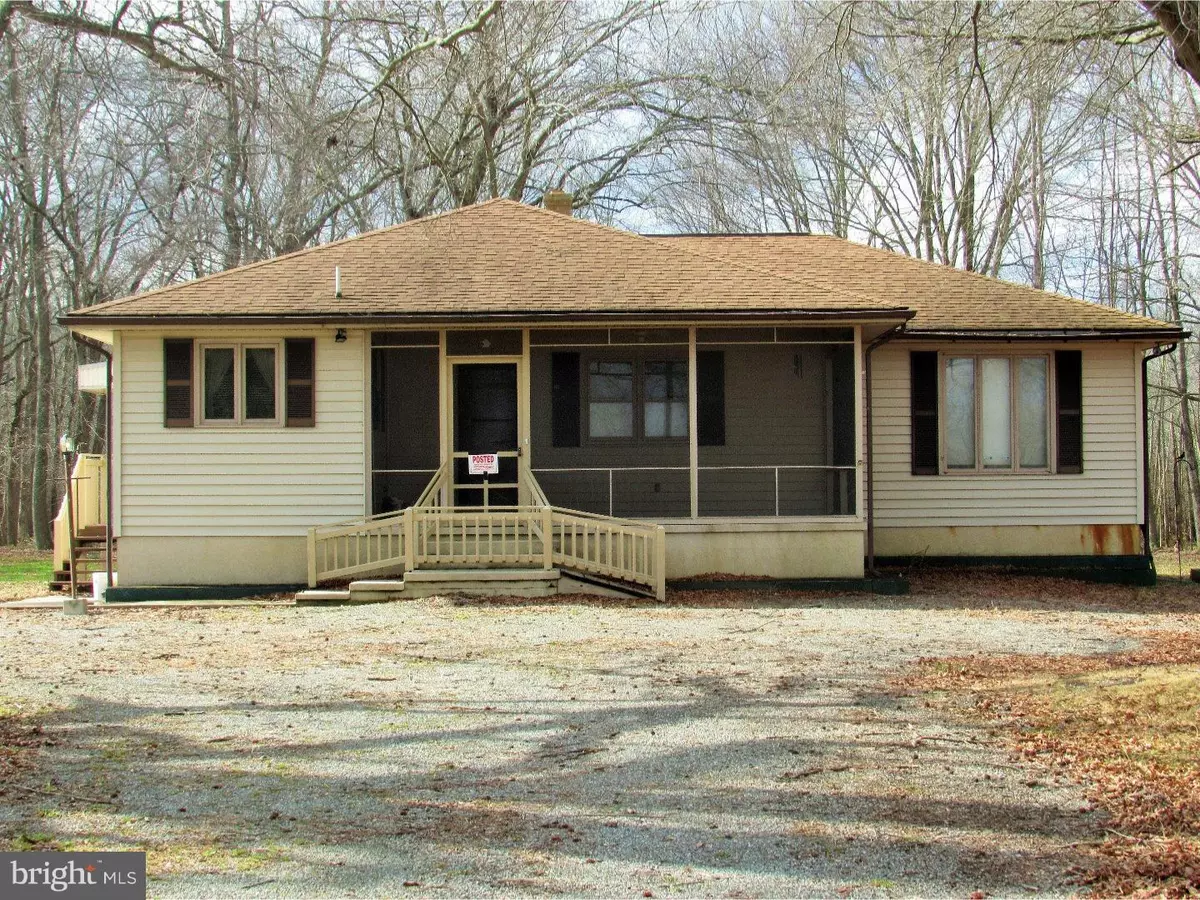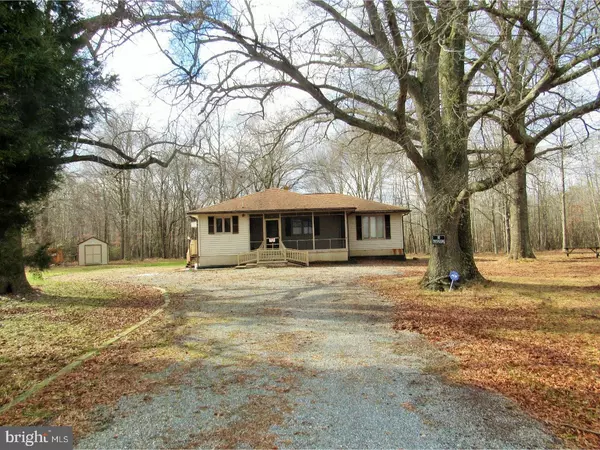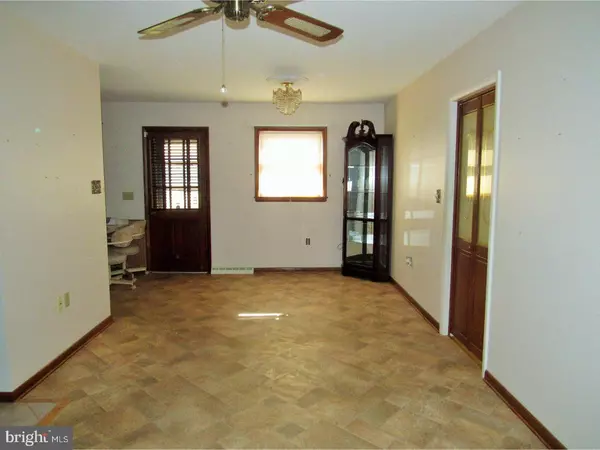$165,000
$183,000
9.8%For more information regarding the value of a property, please contact us for a free consultation.
793 SLAUGHTER STATION RD Hartly, DE 19953
2 Beds
2 Baths
1,192 SqFt
Key Details
Sold Price $165,000
Property Type Single Family Home
Sub Type Detached
Listing Status Sold
Purchase Type For Sale
Square Footage 1,192 sqft
Price per Sqft $138
Subdivision None Available
MLS Listing ID 1000055426
Sold Date 08/31/17
Style Ranch/Rambler
Bedrooms 2
Full Baths 2
HOA Y/N N
Abv Grd Liv Area 1,192
Originating Board TREND
Year Built 1986
Annual Tax Amount $819
Tax Year 2016
Lot Size 4.500 Acres
Acres 4.5
Lot Dimensions 4
Property Description
R-9769 Beautiful country setting with large shade trees. Unique kitchen with custom made cabinetry with 4 lazy susans, lots of pull out drawers, and custom cabinet lighting. This home features: Open floor plan with large living and dining rooms, large master suite with walk in closet, large utility room with cabinetry, screened porch, full basement with woodstove, walk up attic that is fully floored for great storage, shed, Central Air and much more. This property backs up to 25 acres of state owned land. Endless possibilities on this 4.5 acre paradise.. No deed restrictions. The septic system has also already be certified. Home being sold "As Is". This home is ready for its new owner today! Hurry this home wont last.
Location
State DE
County Kent
Area Capital (30802)
Zoning AR
Rooms
Other Rooms Living Room, Dining Room, Primary Bedroom, Kitchen, Bedroom 1, Laundry, Attic
Basement Full, Unfinished
Interior
Interior Features Kitchen - Eat-In
Hot Water Other
Heating Oil
Cooling Central A/C
Flooring Fully Carpeted, Vinyl
Fireplaces Number 1
Fireplace Y
Heat Source Oil
Laundry Main Floor
Exterior
Garage Spaces 3.0
Water Access N
Accessibility None
Total Parking Spaces 3
Garage N
Building
Lot Description Irregular, Trees/Wooded
Story 1
Sewer On Site Septic
Water Well
Architectural Style Ranch/Rambler
Level or Stories 1
Additional Building Above Grade
New Construction N
Schools
Elementary Schools Hartly
High Schools Dover
School District Capital
Others
Senior Community No
Tax ID WD-00-08100-01-6603-000
Ownership Fee Simple
Acceptable Financing Conventional, VA, FHA 203(b), USDA
Listing Terms Conventional, VA, FHA 203(b), USDA
Financing Conventional,VA,FHA 203(b),USDA
Read Less
Want to know what your home might be worth? Contact us for a FREE valuation!

Our team is ready to help you sell your home for the highest possible price ASAP

Bought with Teresa Keeler • BHHS Fox & Roach - Smyrna





