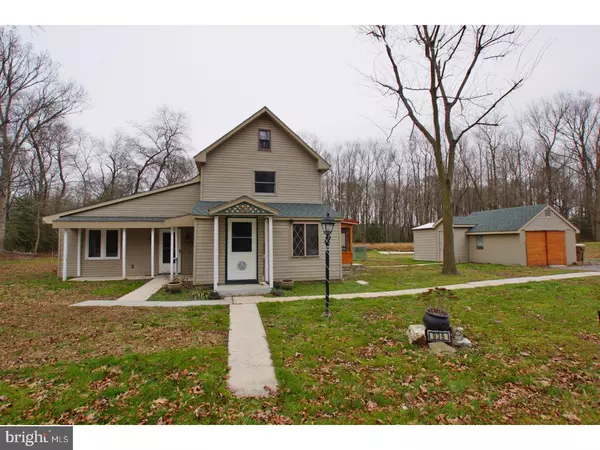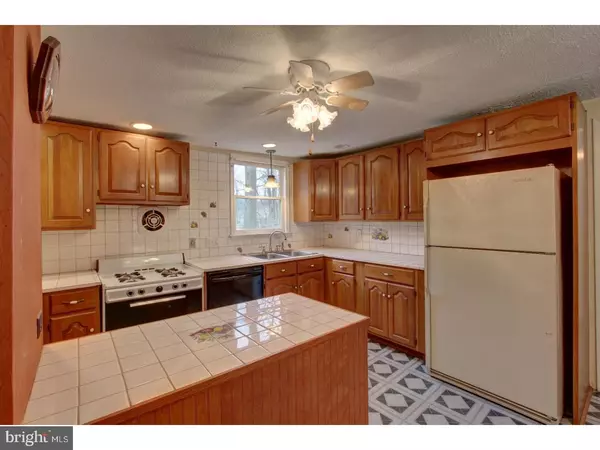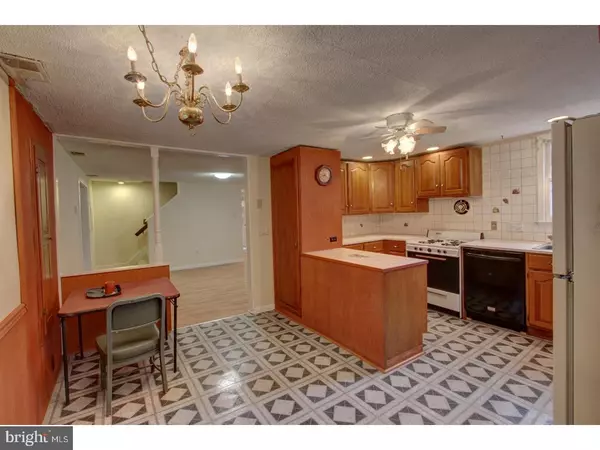$190,000
$195,000
2.6%For more information regarding the value of a property, please contact us for a free consultation.
936 IRONMINE RD Felton, DE 19943
3 Beds
2 Baths
1,923 SqFt
Key Details
Sold Price $190,000
Property Type Single Family Home
Sub Type Detached
Listing Status Sold
Purchase Type For Sale
Square Footage 1,923 sqft
Price per Sqft $98
Subdivision None Available
MLS Listing ID 1000055510
Sold Date 07/14/17
Style Farmhouse/National Folk
Bedrooms 3
Full Baths 2
HOA Y/N N
Abv Grd Liv Area 1,923
Originating Board TREND
Year Built 1925
Annual Tax Amount $473
Tax Year 2016
Lot Size 2.893 Acres
Acres 0.74
Lot Dimensions 350X189X361
Property Description
Privacy, recently updated, and ready for immediate occupancy! If you are looking for a great home in a country setting with tons of opportunity, then look no further. Spend cozy evenings in the large living room that features a propane fireplace. Attached is a full bathroom. Have family meals in the formal dining room or full, eat-in kitchen. Or even better yet, use the screen porch for your gathering room to be closer to the outdoors. The first floor master features a private, full bath. There is a second bedroom on the first floor as well. Upstairs you will find a 3rd bedroom and a loft that can be used for a sitting room, dressing room, or many other purposes. All rooms feature fresh paint, and new carpet. In addition, there have been new appliances added. And a bonus 3rd floor storage area. All this, and yet the outside is the best part. There are two sheds, a garage, and an above ground pool. Other improvements include a new roof, new septic, new well, new fencing, etc. Call today for a private showing.
Location
State DE
County Kent
Area Lake Forest (30804)
Zoning AR
Rooms
Other Rooms Living Room, Dining Room, Primary Bedroom, Bedroom 2, Kitchen, Bedroom 1, Laundry, Other
Interior
Interior Features Primary Bath(s), Ceiling Fan(s), Kitchen - Eat-In
Hot Water Electric
Heating Oil, Forced Air
Cooling Central A/C
Flooring Fully Carpeted, Vinyl
Fireplaces Number 1
Fireplaces Type Gas/Propane
Equipment Built-In Range, Dishwasher, Refrigerator
Fireplace Y
Appliance Built-In Range, Dishwasher, Refrigerator
Heat Source Oil
Laundry Main Floor
Exterior
Exterior Feature Porch(es)
Garage Spaces 1.0
Pool Above Ground
Utilities Available Cable TV
Water Access N
Roof Type Pitched,Shingle
Accessibility None
Porch Porch(es)
Total Parking Spaces 1
Garage Y
Building
Lot Description Irregular, Flag, Open, Front Yard, Rear Yard, SideYard(s)
Story 2
Foundation Brick/Mortar
Sewer On Site Septic
Water Well
Architectural Style Farmhouse/National Folk
Level or Stories 2
Additional Building Above Grade
Structure Type Cathedral Ceilings
New Construction N
Schools
School District Lake Forest
Others
Senior Community No
Tax ID SM-00-12700-01-0200-000
Ownership Fee Simple
Acceptable Financing Conventional, VA, FHA 203(b), USDA
Listing Terms Conventional, VA, FHA 203(b), USDA
Financing Conventional,VA,FHA 203(b),USDA
Read Less
Want to know what your home might be worth? Contact us for a FREE valuation!

Our team is ready to help you sell your home for the highest possible price ASAP

Bought with Todd M Stonesifer • The Moving Experience Delaware Inc





