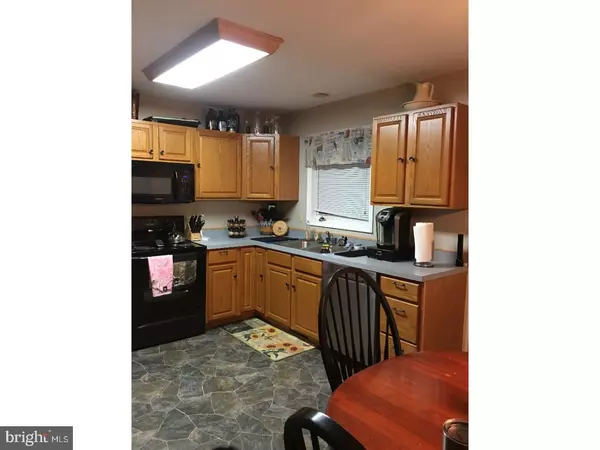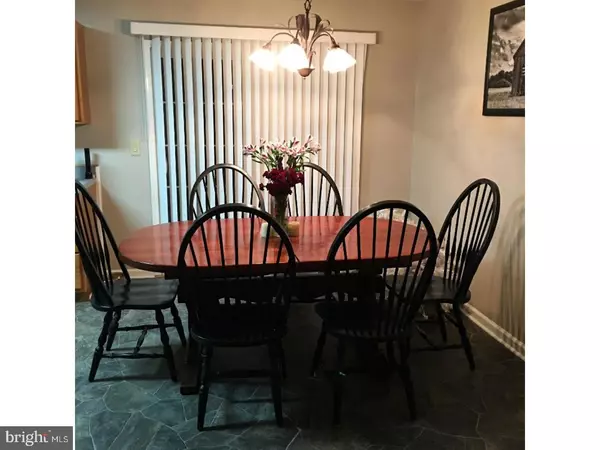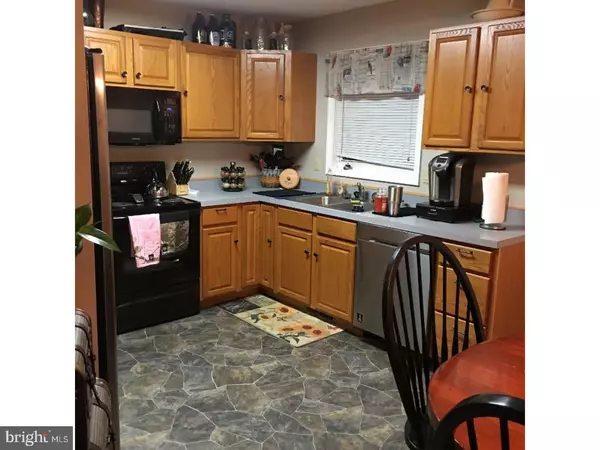$177,000
$175,000
1.1%For more information regarding the value of a property, please contact us for a free consultation.
113 HONEY BROOK LN Felton, DE 19943
3 Beds
2 Baths
1,321 SqFt
Key Details
Sold Price $177,000
Property Type Single Family Home
Sub Type Detached
Listing Status Sold
Purchase Type For Sale
Square Footage 1,321 sqft
Price per Sqft $133
Subdivision Honey Brook Farms
MLS Listing ID 1000055428
Sold Date 03/31/17
Style Ranch/Rambler
Bedrooms 3
Full Baths 2
HOA Y/N N
Abv Grd Liv Area 1,321
Originating Board TREND
Year Built 2001
Annual Tax Amount $1,086
Tax Year 2016
Lot Size 7,609 Sqft
Acres 0.17
Lot Dimensions 75X101
Property Description
Extremely attractive 3-bedroom, 2-bath ranch home w/split floor plan and attached, over-sized, 2-car garage w/opener. Beautifully updated kitchen complete w/all s/s appliances. Large dining room off of kitchen w/sliding glass doors leading to rear deck. Fire pit in backyard. Great room adorned by cathedral ceiling, small loft area, ceiling fan, flat-screen TV that stays, surround sound and recessed lighting. All window treatments remain. Master bedroom is complimented w/walk-in closet, ceiling fan and flat-screen TV that remains. Neutral d cor throughout. Large bedrooms. Rear yard has privacy fence. Open, front porch. Maintenance-free exterior. Benches and bar remain in garage. Easy to remove should you not want either. Pride in ownership shows. It will be easy to love this home and the seller is flexible on occupancy. Don't miss this wonderful opportunity.
Location
State DE
County Kent
Area Lake Forest (30804)
Zoning NA
Rooms
Other Rooms Living Room, Dining Room, Primary Bedroom, Bedroom 2, Kitchen, Bedroom 1, Attic
Basement Drainage System
Interior
Interior Features Primary Bath(s), Butlers Pantry, Ceiling Fan(s), Wet/Dry Bar
Hot Water Electric
Heating Propane, Forced Air
Cooling Central A/C
Flooring Wood, Fully Carpeted, Vinyl
Fireplaces Number 1
Fireplaces Type Gas/Propane
Equipment Built-In Range, Oven - Self Cleaning, Dishwasher, Refrigerator, Disposal, Built-In Microwave
Fireplace Y
Appliance Built-In Range, Oven - Self Cleaning, Dishwasher, Refrigerator, Disposal, Built-In Microwave
Heat Source Bottled Gas/Propane
Laundry Main Floor
Exterior
Exterior Feature Deck(s)
Parking Features Inside Access, Garage Door Opener, Oversized
Garage Spaces 5.0
Fence Other
Utilities Available Cable TV
Water Access N
Roof Type Pitched,Shingle
Accessibility None
Porch Deck(s)
Attached Garage 2
Total Parking Spaces 5
Garage Y
Building
Lot Description Level, Open, Front Yard, Rear Yard, SideYard(s)
Story 1
Foundation Brick/Mortar, Crawl Space
Sewer Public Sewer
Water Public
Architectural Style Ranch/Rambler
Level or Stories 1
Additional Building Above Grade
Structure Type Cathedral Ceilings
New Construction N
Schools
School District Lake Forest
Others
Senior Community No
Tax ID SM-07-12819-01-0900-000
Ownership Fee Simple
Security Features Security System
Acceptable Financing Conventional, VA, FHA 203(b), USDA
Listing Terms Conventional, VA, FHA 203(b), USDA
Financing Conventional,VA,FHA 203(b),USDA
Read Less
Want to know what your home might be worth? Contact us for a FREE valuation!

Our team is ready to help you sell your home for the highest possible price ASAP

Bought with Kimberly G Stockslager • The Moving Experience Delaware Inc





