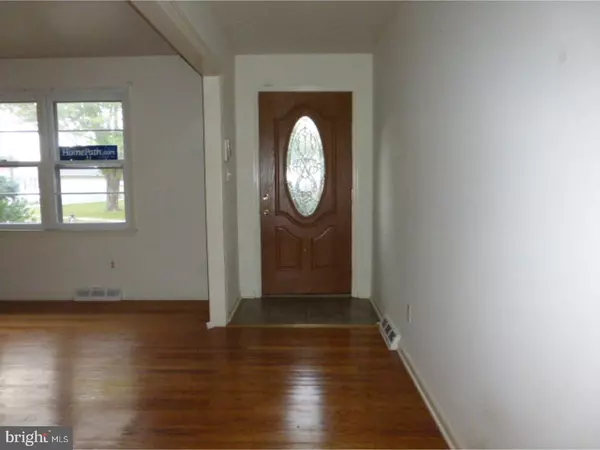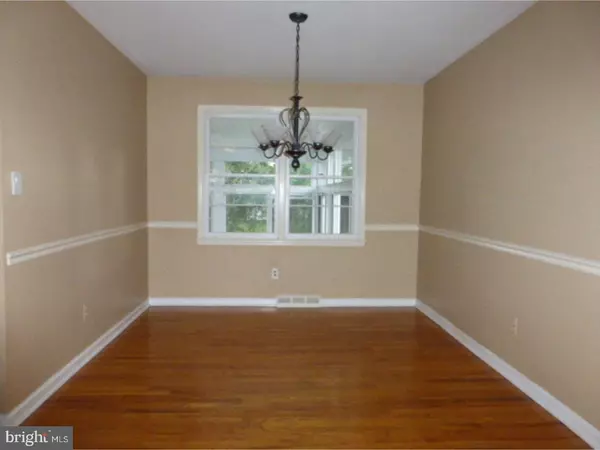$111,000
$114,900
3.4%For more information regarding the value of a property, please contact us for a free consultation.
368 KESSELRING AVE Dover, DE 19904
3 Beds
2 Baths
1,176 SqFt
Key Details
Sold Price $111,000
Property Type Single Family Home
Sub Type Detached
Listing Status Sold
Purchase Type For Sale
Square Footage 1,176 sqft
Price per Sqft $94
Subdivision Mayfair
MLS Listing ID 1000055484
Sold Date 04/28/17
Style Ranch/Rambler
Bedrooms 3
Full Baths 1
Half Baths 1
HOA Y/N N
Abv Grd Liv Area 1,176
Originating Board TREND
Year Built 1969
Annual Tax Amount $712
Tax Year 2016
Lot Size 9,868 Sqft
Acres 0.23
Lot Dimensions 69X144
Property Description
R-9748 A great location and a great buy. This 3 bedroom 1.5 bath ranch home is in the desirable Caesar Rodney School District Hardwood floors throughout the first floor, bathroom and kitchen have been updated. Full basement that is partially finished with a half bath. The private back yard has a large sunroom and fenced yard. Close to everythinhg in Dover and you can walk to the nearby elementary school too. This is a Fannie Mae HomePath Property
Location
State DE
County Kent
Area Caesar Rodney (30803)
Zoning R8
Rooms
Other Rooms Living Room, Dining Room, Primary Bedroom, Bedroom 2, Kitchen, Family Room, Bedroom 1
Basement Full, Fully Finished
Interior
Interior Features Kitchen - Eat-In
Hot Water Electric
Heating Gas
Cooling Central A/C
Fireplace N
Heat Source Natural Gas
Laundry Basement
Exterior
Water Access N
Accessibility None
Garage N
Building
Story 1
Sewer Public Sewer
Water Public
Architectural Style Ranch/Rambler
Level or Stories 1
Additional Building Above Grade
New Construction N
Schools
Elementary Schools W.B. Simpson
School District Caesar Rodney
Others
Senior Community No
Tax ID ED-05-08512-02-1800-000
Ownership Fee Simple
Special Listing Condition REO (Real Estate Owned)
Read Less
Want to know what your home might be worth? Contact us for a FREE valuation!

Our team is ready to help you sell your home for the highest possible price ASAP

Bought with James R Olson • Olson Realty





