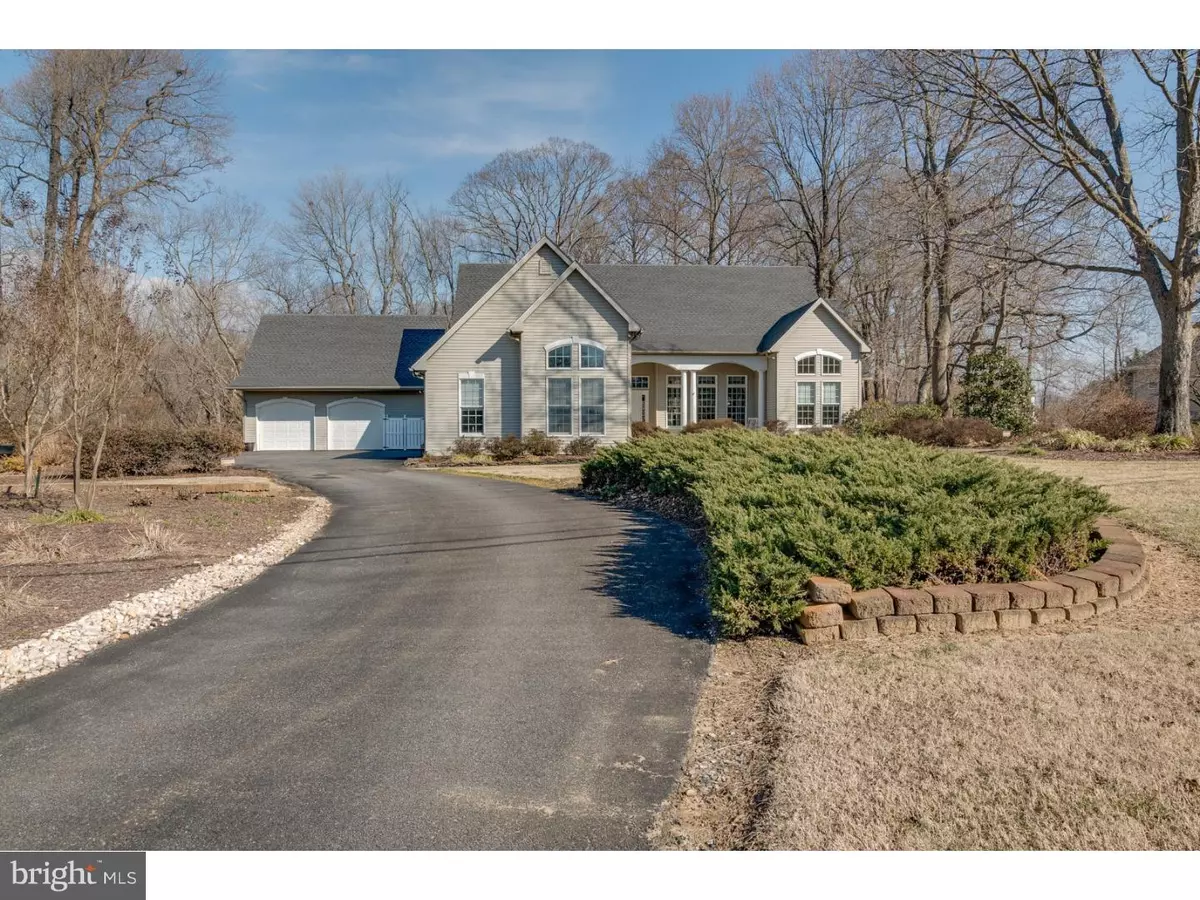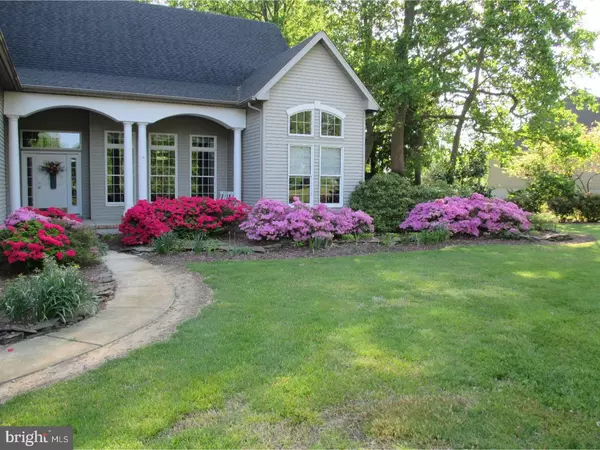$385,000
$398,000
3.3%For more information regarding the value of a property, please contact us for a free consultation.
903 RISING SUN RD Camden Wyoming, DE 19901
3 Beds
3 Baths
2,510 SqFt
Key Details
Sold Price $385,000
Property Type Single Family Home
Sub Type Detached
Listing Status Sold
Purchase Type For Sale
Square Footage 2,510 sqft
Price per Sqft $153
Subdivision None Available
MLS Listing ID 1000055656
Sold Date 03/31/17
Style Ranch/Rambler
Bedrooms 3
Full Baths 2
Half Baths 1
HOA Y/N N
Abv Grd Liv Area 2,510
Originating Board TREND
Year Built 1999
Annual Tax Amount $1,690
Tax Year 2016
Lot Size 1.100 Acres
Acres 1.1
Lot Dimensions 1
Property Description
Your custom home awaits. Amish built with nothing but the finest touches. This must see 3 bedroom, 2.5 bath ranch home features over 2600 square feet of stunning beauty. You will find that this home has been meticulously maintained by its current owner. A grand entrance opens into the main living room and dining room with see-through gas fireplace beautifully designed with stone and marble. A beautiful and spacious gourmet kitchen will have you cooking and enjoying countless evenings with family and friends. An open design, this kitchen boasts gorgeous counter tops, pantry and island, beautifully crafted cabinets with seemingly unlimited storage space and breakfast area with stunning views of your 1.10 acres of gorgeous wildlife. Adjacent the kitchen you will enjoy relaxing in your cozy sun room with great natural sunlight and access to the large back deck. A split bedroom floor plan the spacious master suite boasts gorgeous views with a large master bath, jacuzzi tub, split double vanities, and his and hers walk-in closets. A great layout, two additional spacious bedrooms reside on the other end of the house, both with unlimited closet space and full custom bath. An additional half bath and laundry room round off the main level. Bonus features of this property include the attached two car garage that includes a fully operational salon, bonus room for exercise or storage, and a large upstairs recreational/pool room with full electrical/heat/ac. There is also an additional 1216 sq ft of unfinished space adjacent/above the garage that offers unlimited potential for the next lucky owner looking to finish and add additional living space. Other features include a detached two car garage/workshop with heat/ac, tankless water heater, large driveway, unbelievable landscaping, separate well and timed irrigation system and curb appeal. Additionally, the wooded property behind the home is part of many acres of protected land. Schedule your showing today as this home will not last!
Location
State DE
County Kent
Area Caesar Rodney (30803)
Zoning RS1
Rooms
Other Rooms Living Room, Dining Room, Primary Bedroom, Bedroom 2, Kitchen, Family Room, Bedroom 1, Laundry, Other, Attic
Interior
Interior Features Primary Bath(s), Kitchen - Island, Skylight(s), Ceiling Fan(s), Dining Area
Hot Water Natural Gas
Heating Gas, Forced Air
Cooling Central A/C, Wall Unit
Flooring Fully Carpeted, Tile/Brick
Fireplaces Number 1
Fireplaces Type Stone, Gas/Propane
Equipment Cooktop, Oven - Wall, Oven - Double, Dishwasher, Refrigerator, Disposal, Built-In Microwave
Fireplace Y
Appliance Cooktop, Oven - Wall, Oven - Double, Dishwasher, Refrigerator, Disposal, Built-In Microwave
Heat Source Natural Gas
Laundry Main Floor
Exterior
Exterior Feature Deck(s), Patio(s)
Parking Features Garage Door Opener, Oversized
Garage Spaces 4.0
Utilities Available Cable TV
Water Access N
Roof Type Pitched,Shingle
Accessibility None
Porch Deck(s), Patio(s)
Attached Garage 2
Total Parking Spaces 4
Garage Y
Building
Lot Description Front Yard, Rear Yard, SideYard(s)
Story 1
Sewer Public Sewer
Water Public
Architectural Style Ranch/Rambler
Level or Stories 1
Additional Building Above Grade
New Construction N
Schools
Elementary Schools W.B. Simpson
School District Caesar Rodney
Others
Senior Community No
Tax ID NM-00-09500-01-2101-000
Ownership Fee Simple
Security Features Security System
Acceptable Financing Conventional, VA, FHA 203(b)
Listing Terms Conventional, VA, FHA 203(b)
Financing Conventional,VA,FHA 203(b)
Read Less
Want to know what your home might be worth? Contact us for a FREE valuation!

Our team is ready to help you sell your home for the highest possible price ASAP

Bought with Maria C. Bennett • NextRE-Dover





