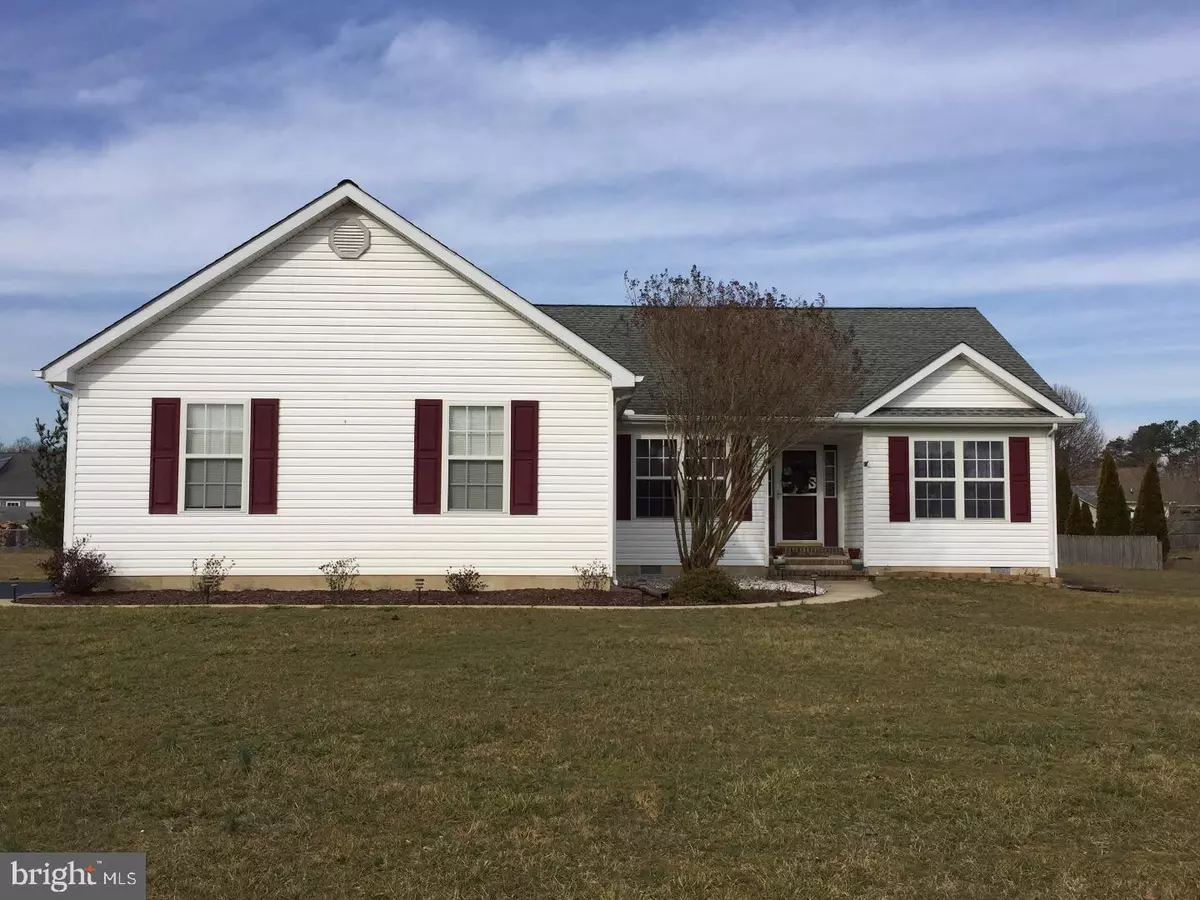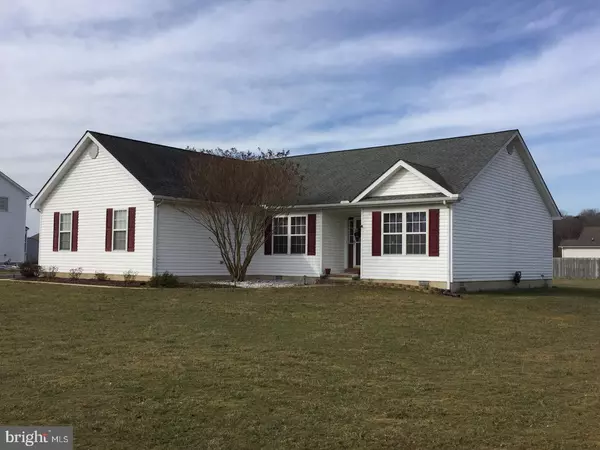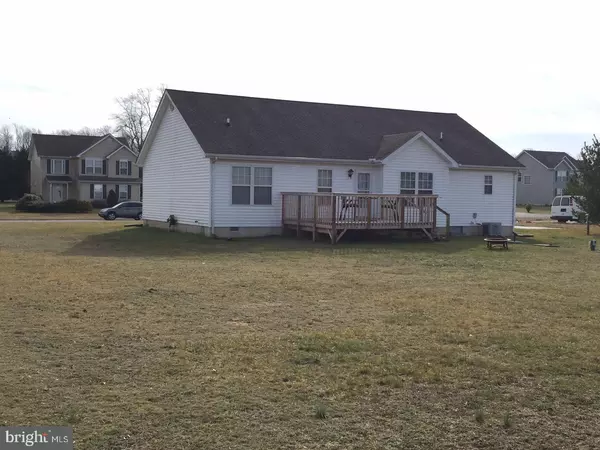$204,900
$204,900
For more information regarding the value of a property, please contact us for a free consultation.
93 YELLOW WOOD DR Harrington, DE 19952
3 Beds
2 Baths
1,504 SqFt
Key Details
Sold Price $204,900
Property Type Single Family Home
Sub Type Detached
Listing Status Sold
Purchase Type For Sale
Square Footage 1,504 sqft
Price per Sqft $136
Subdivision Bloomfield Acres
MLS Listing ID 1000055764
Sold Date 04/27/17
Style Ranch/Rambler
Bedrooms 3
Full Baths 2
HOA Fees $8/ann
HOA Y/N Y
Abv Grd Liv Area 1,504
Originating Board TREND
Year Built 2003
Annual Tax Amount $892
Tax Year 2016
Lot Size 0.500 Acres
Acres 0.5
Lot Dimensions 120X182
Property Description
This very well kept ranch in Harrington (outside of town limits, so it's USDA qualified!) is ready for its new owners! 20 minutes to Dover, under 25min to Dover AFB, 45min to the beaches, 10 minutes to amenities, plus just around the corner is Browns Branch Park. This home sits on an open half acre lot with a 2-year-new deck off the back. Plenty of room to relax and enjoy a quiet evening or have a great BBQ with friends. Step inside on the newer laminate floors and into the foyer. To the left is the dining room with large windows, brightening up your meals. The foyer leads to the living room with a high vaulted ceiling with ceiling fan. Off the living room is the kitchen with ample eat-in space and 2 more large windows with a view of the backyard. Pass through the kitchen and head to the 16x14 carpeted Master Bedroom with 2 closets - one is a deep walk-in. Master Bathroom has dual vanity, huge linen closet, and stall shower. Head to the other side of the house, passing the laundry room, and find the other 2 bedrooms and full bathroom. The front bedroom has brand new carpet. With all this house has to offer, PLUS having Delaware Electric Co-op (lower bills are always great!), schedule a showing TODAY. You will be glad you did!
Location
State DE
County Kent
Area Lake Forest (30804)
Zoning AR
Direction East
Rooms
Other Rooms Living Room, Dining Room, Primary Bedroom, Bedroom 2, Kitchen, Bedroom 1, Laundry, Other, Attic
Interior
Interior Features Primary Bath(s), Ceiling Fan(s), Attic/House Fan, Kitchen - Eat-In
Hot Water Electric
Heating Propane, Forced Air
Cooling Central A/C
Flooring Fully Carpeted, Vinyl
Equipment Built-In Range, Dishwasher, Built-In Microwave
Fireplace N
Appliance Built-In Range, Dishwasher, Built-In Microwave
Heat Source Bottled Gas/Propane
Laundry Main Floor
Exterior
Exterior Feature Deck(s)
Parking Features Inside Access, Garage Door Opener
Garage Spaces 5.0
Utilities Available Cable TV
Water Access N
Roof Type Pitched,Shingle
Accessibility None
Porch Deck(s)
Attached Garage 2
Total Parking Spaces 5
Garage Y
Building
Lot Description Level, Open, Front Yard, Rear Yard, SideYard(s)
Story 1
Foundation Concrete Perimeter
Sewer On Site Septic
Water Well
Architectural Style Ranch/Rambler
Level or Stories 1
Additional Building Above Grade
Structure Type Cathedral Ceilings
New Construction N
Schools
School District Lake Forest
Others
Senior Community No
Tax ID MD-00-16103-01-2100-000
Ownership Fee Simple
Acceptable Financing Conventional, VA, FHA 203(b), USDA
Listing Terms Conventional, VA, FHA 203(b), USDA
Financing Conventional,VA,FHA 203(b),USDA
Read Less
Want to know what your home might be worth? Contact us for a FREE valuation!

Our team is ready to help you sell your home for the highest possible price ASAP

Bought with Sandra M Unkrur • The Moving Experience Delaware Inc





