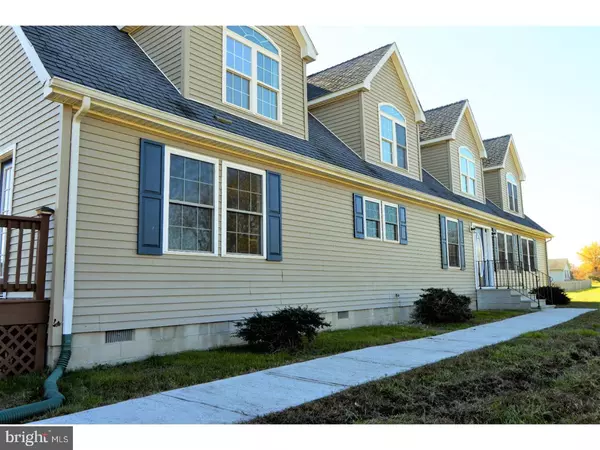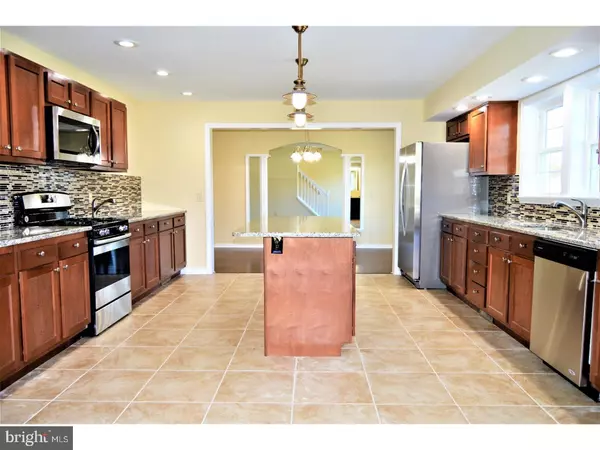$254,000
$269,900
5.9%For more information regarding the value of a property, please contact us for a free consultation.
100 HAZLETTVILLE RD Hartly, DE 19953
5 Beds
5 Baths
4,256 SqFt
Key Details
Sold Price $254,000
Property Type Single Family Home
Sub Type Detached
Listing Status Sold
Purchase Type For Sale
Square Footage 4,256 sqft
Price per Sqft $59
Subdivision None Available
MLS Listing ID 1000056022
Sold Date 08/22/17
Style Cape Cod
Bedrooms 5
Full Baths 5
HOA Y/N N
Abv Grd Liv Area 4,256
Originating Board TREND
Year Built 2008
Annual Tax Amount $1,627
Tax Year 2016
Lot Size 1.300 Acres
Acres 1.3
Property Description
WOW!! This home is a must see! 5 bedrooms, 5 full bathrooms, and over 4,200 square feet of living space! Downstairs you will find a large living room with a fire place, eat in kitchen with granite counter tops, stainless steel appliances, and a tile back splash. From the kitchen you are lead into a formal dining room with hardwood flooring, 3 large bedrooms with new carpeting, including a first floor master with a one of a kind bathroom! Custom tile surrounds, granite counter tops, amazing vanities, and jacuzzi tub. Upstairs you will find an open family room, office space, and 2 bedrooms. This home also features a large deck and sits on a flat 1.3 acre lot! All of this for 299,900!! An additional 1% credit towards closing cost is available. In addition property qualifies for First Front Door 5k grant, Advantage 4 Grant, and a 8K SMAL. Ask for details.
Location
State DE
County Kent
Area Caesar Rodney (30803)
Zoning AR
Rooms
Other Rooms Living Room, Dining Room, Primary Bedroom, Bedroom 2, Bedroom 3, Kitchen, Family Room, Bedroom 1, Laundry, Other
Interior
Interior Features Primary Bath(s), Butlers Pantry, Skylight(s), WhirlPool/HotTub, Kitchen - Eat-In
Hot Water Electric
Heating Propane, Hot Water
Cooling Central A/C
Flooring Wood, Fully Carpeted, Tile/Brick
Fireplaces Number 1
Equipment Cooktop, Built-In Range, Oven - Double, Oven - Self Cleaning, Dishwasher, Refrigerator, Disposal, Trash Compactor, Energy Efficient Appliances, Built-In Microwave
Fireplace Y
Window Features Energy Efficient,Replacement
Appliance Cooktop, Built-In Range, Oven - Double, Oven - Self Cleaning, Dishwasher, Refrigerator, Disposal, Trash Compactor, Energy Efficient Appliances, Built-In Microwave
Heat Source Bottled Gas/Propane
Laundry Main Floor
Exterior
Exterior Feature Deck(s)
Fence Other
Water Access N
Accessibility None
Porch Deck(s)
Garage N
Building
Lot Description Level, Open, Front Yard, Rear Yard, SideYard(s)
Story 2
Foundation Stone
Sewer Other
Water Well
Architectural Style Cape Cod
Level or Stories 2
Additional Building Above Grade
Structure Type 9'+ Ceilings
New Construction N
Schools
Elementary Schools W.B. Simpson
School District Caesar Rodney
Others
Senior Community No
Tax ID WD-00-09206-01-2300-000
Ownership Fee Simple
Acceptable Financing Conventional, VA, FHA 203(b), USDA
Listing Terms Conventional, VA, FHA 203(b), USDA
Financing Conventional,VA,FHA 203(b),USDA
Read Less
Want to know what your home might be worth? Contact us for a FREE valuation!

Our team is ready to help you sell your home for the highest possible price ASAP

Bought with John S Carpenter • BHHS Fox & Roach - Hockessin





