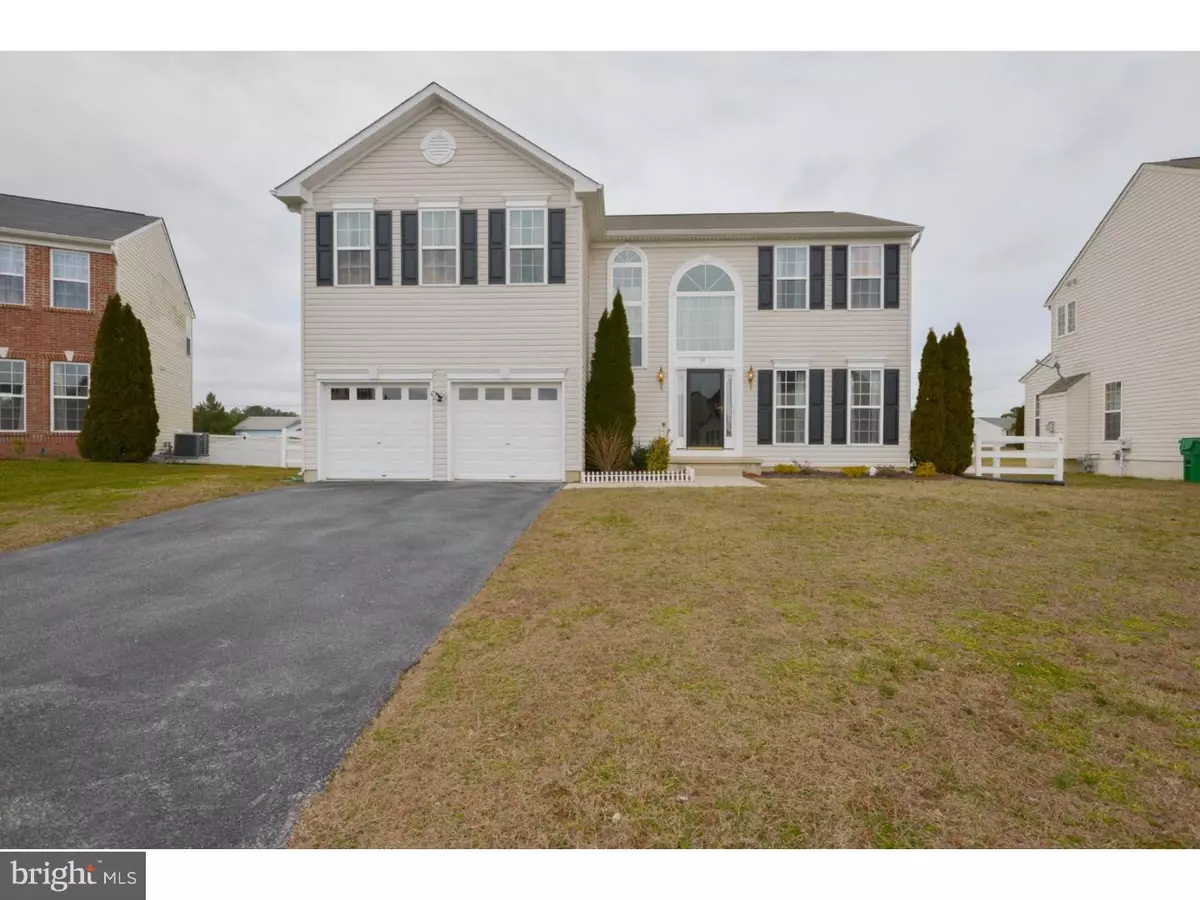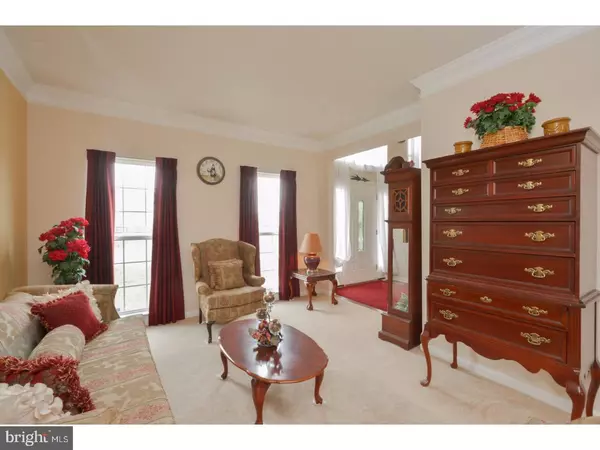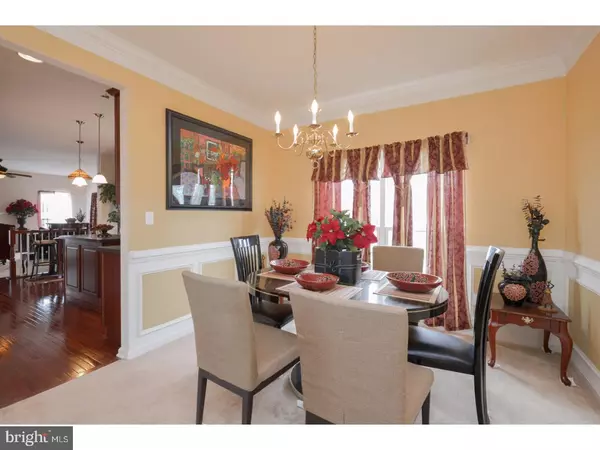$275,000
$275,000
For more information regarding the value of a property, please contact us for a free consultation.
34 CRANE CT Magnolia, DE 19962
4 Beds
3 Baths
2,754 SqFt
Key Details
Sold Price $275,000
Property Type Single Family Home
Sub Type Detached
Listing Status Sold
Purchase Type For Sale
Square Footage 2,754 sqft
Price per Sqft $99
Subdivision Point Landing
MLS Listing ID 1000056068
Sold Date 04/28/17
Style Colonial
Bedrooms 4
Full Baths 2
Half Baths 1
HOA Fees $25/ann
HOA Y/N Y
Abv Grd Liv Area 2,754
Originating Board TREND
Year Built 2008
Annual Tax Amount $1,224
Tax Year 2016
Lot Size 8,934 Sqft
Acres 0.19
Lot Dimensions 71X125
Property Description
This is a must see property and absolute masterpiece boasting 4 bedroom, 2.5 bath with over 2700 square feet of stunning beauty. The home has been meticulously maintained by its current owners to offer a beautifully designed open floor plan with all the upgrades. A beautiful and spacious gourmet kitchen will have you cooking and enjoying countless evenings with family or friends. An open design, this kitchen boasts gorgeous counter tops and island, double ovens, and beautifully crafted 42" cabinets with seemingly unlimited storage space. Adjacent the kitchen is your very own breakfast area with doors leading to the large back deck with sun-setter awning overlooking your very own private, fenced-in backyard. From the kitchen, step into the warm cozy den with gas fireplace that will have you making memories with family and friends and is the absolute heart of the home. Continuing through this impressive main level you will find the formal dining room, spacious formal living room, additional half bath and two car garage. Make your way upstairs to find four extremely spacious bedrooms to include the cozy master retreat with walk-in closet; and luxurious bath with dual vanity, glass stall shower, beautiful soaking tub and gorgeous tile work. An additional full bath with dual vanity and tub/shower, along with your very own 2nd floor laundry round off the second floor. Prepare to be Wowed as a bonus feature of this immaculate property is the finished basement that offers a large open recreational area, along with a separate area designed for entertaining with pool table and bar.. This home will not last and is a must see property that offers unlimited enjoyment for that next lucky owner.
Location
State DE
County Kent
Area Caesar Rodney (30803)
Zoning AC
Rooms
Other Rooms Living Room, Dining Room, Primary Bedroom, Bedroom 2, Bedroom 3, Kitchen, Family Room, Bedroom 1, Other
Basement Full, Fully Finished
Interior
Interior Features Primary Bath(s), Kitchen - Island, Butlers Pantry, Ceiling Fan(s), Attic/House Fan, Stall Shower, Kitchen - Eat-In
Hot Water Natural Gas
Heating Gas, Hot Water, Baseboard
Cooling Central A/C
Flooring Wood, Fully Carpeted, Tile/Brick
Fireplaces Number 1
Fireplaces Type Gas/Propane
Equipment Cooktop, Oven - Wall, Oven - Double, Dishwasher, Refrigerator, Disposal, Built-In Microwave
Fireplace Y
Appliance Cooktop, Oven - Wall, Oven - Double, Dishwasher, Refrigerator, Disposal, Built-In Microwave
Heat Source Natural Gas
Laundry Upper Floor
Exterior
Exterior Feature Deck(s)
Parking Features Garage Door Opener
Garage Spaces 5.0
Fence Other
Utilities Available Cable TV
Water Access N
Roof Type Pitched,Shingle
Accessibility None
Porch Deck(s)
Total Parking Spaces 5
Garage Y
Building
Lot Description Front Yard, Rear Yard, SideYard(s)
Story 2
Sewer Public Sewer
Water Public
Architectural Style Colonial
Level or Stories 2
Additional Building Above Grade
New Construction N
Schools
Elementary Schools W.B. Simpson
School District Caesar Rodney
Others
HOA Fee Include Common Area Maintenance,Snow Removal,Trash
Senior Community No
Tax ID NM-00-09603-02-4300-000
Ownership Fee Simple
Security Features Security System
Acceptable Financing Conventional, VA, FHA 203(b)
Listing Terms Conventional, VA, FHA 203(b)
Financing Conventional,VA,FHA 203(b)
Read Less
Want to know what your home might be worth? Contact us for a FREE valuation!

Our team is ready to help you sell your home for the highest possible price ASAP

Bought with Lakeisha Cunningham • Empower Real Estate, LLC





