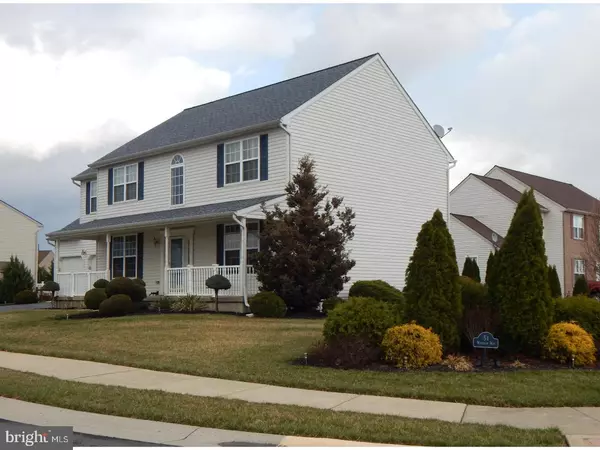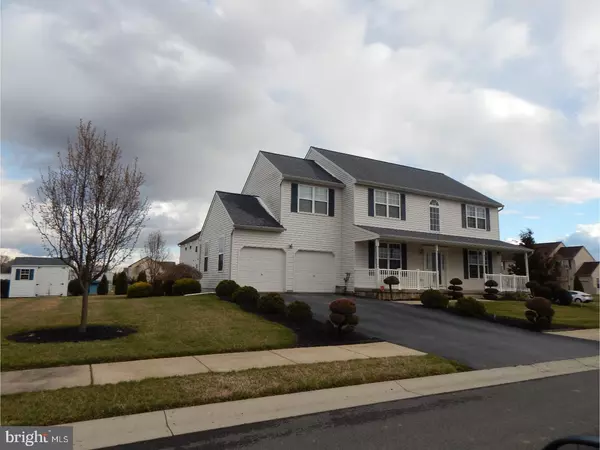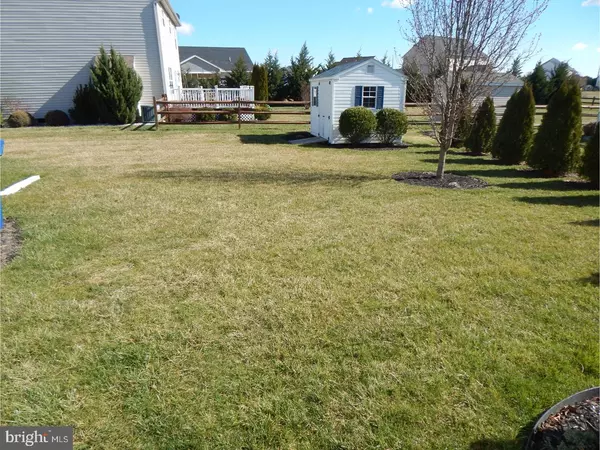$274,900
$274,900
For more information regarding the value of a property, please contact us for a free consultation.
51 WINDHAM WAY Clayton, DE 19938
4 Beds
3 Baths
2,418 SqFt
Key Details
Sold Price $274,900
Property Type Single Family Home
Sub Type Detached
Listing Status Sold
Purchase Type For Sale
Square Footage 2,418 sqft
Price per Sqft $113
Subdivision Huntington Mills
MLS Listing ID 1000056306
Sold Date 05/24/17
Style Colonial
Bedrooms 4
Full Baths 2
Half Baths 1
HOA Fees $13/ann
HOA Y/N Y
Abv Grd Liv Area 2,418
Originating Board TREND
Year Built 2006
Annual Tax Amount $1,628
Tax Year 2016
Lot Size 0.262 Acres
Acres 0.28
Lot Dimensions 83X138
Property Description
R-9854 Immaculate 4 Bedroom 2 1/2 Bath home on a large corner lot with 2 separate garage doors & a full basement with egress window unit installed. Main floor has 9' ceilings & crown molding throughout. This home has an open 2-story entrance foyer accessing the tastefully decorated living room & dining room areas. You pass thru the hallway with 1/2 bath to where you will discover over-sized 42" kitchen cabinets, with granite counter tops, accenting the open floor plan of the Kitchen, Breakfast nook overlooking the patio area, and large Family room. Installed appliances are stainless steel. Atop the staircase, is the spacious master bedroom with deep 10' x 5' master walk-in closet, and a full bath containing dual sinks, an oval tub and separate shower. Crown molding upstairs in the Master Bedroom, Hallway and both full baths. There are 3 more nicely sized bedrooms - 2 with their own 5' X 5'6" walk-in closets. Outside there is a huge 6' X 38' front porch and out back, large paver patio area for relaxing and entertaining, and a shed for your lawn & garden items. Just in time for Spring!
Location
State DE
County Kent
Area Smyrna (30801)
Zoning RS
Rooms
Other Rooms Living Room, Dining Room, Primary Bedroom, Bedroom 2, Bedroom 3, Kitchen, Family Room, Bedroom 1, Other, Attic
Basement Full, Unfinished
Interior
Interior Features Primary Bath(s), Attic/House Fan, Breakfast Area
Hot Water Electric
Heating Gas, Forced Air
Cooling Central A/C
Flooring Fully Carpeted, Vinyl
Equipment Oven - Self Cleaning, Dishwasher, Disposal
Fireplace N
Appliance Oven - Self Cleaning, Dishwasher, Disposal
Heat Source Natural Gas
Laundry Basement
Exterior
Exterior Feature Patio(s), Porch(es)
Garage Spaces 5.0
Utilities Available Cable TV
Water Access N
Roof Type Pitched,Shingle
Accessibility None
Porch Patio(s), Porch(es)
Attached Garage 2
Total Parking Spaces 5
Garage Y
Building
Lot Description Corner
Story 2
Foundation Concrete Perimeter
Sewer Public Sewer
Water Public
Architectural Style Colonial
Level or Stories 2
Additional Building Above Grade
New Construction N
Schools
School District Smyrna
Others
HOA Fee Include Common Area Maintenance
Senior Community No
Tax ID KH-04-01804-02-5000-000
Ownership Fee Simple
Security Features Security System
Read Less
Want to know what your home might be worth? Contact us for a FREE valuation!

Our team is ready to help you sell your home for the highest possible price ASAP

Bought with Amber L. Durand • Patterson-Schwartz-Elkton





