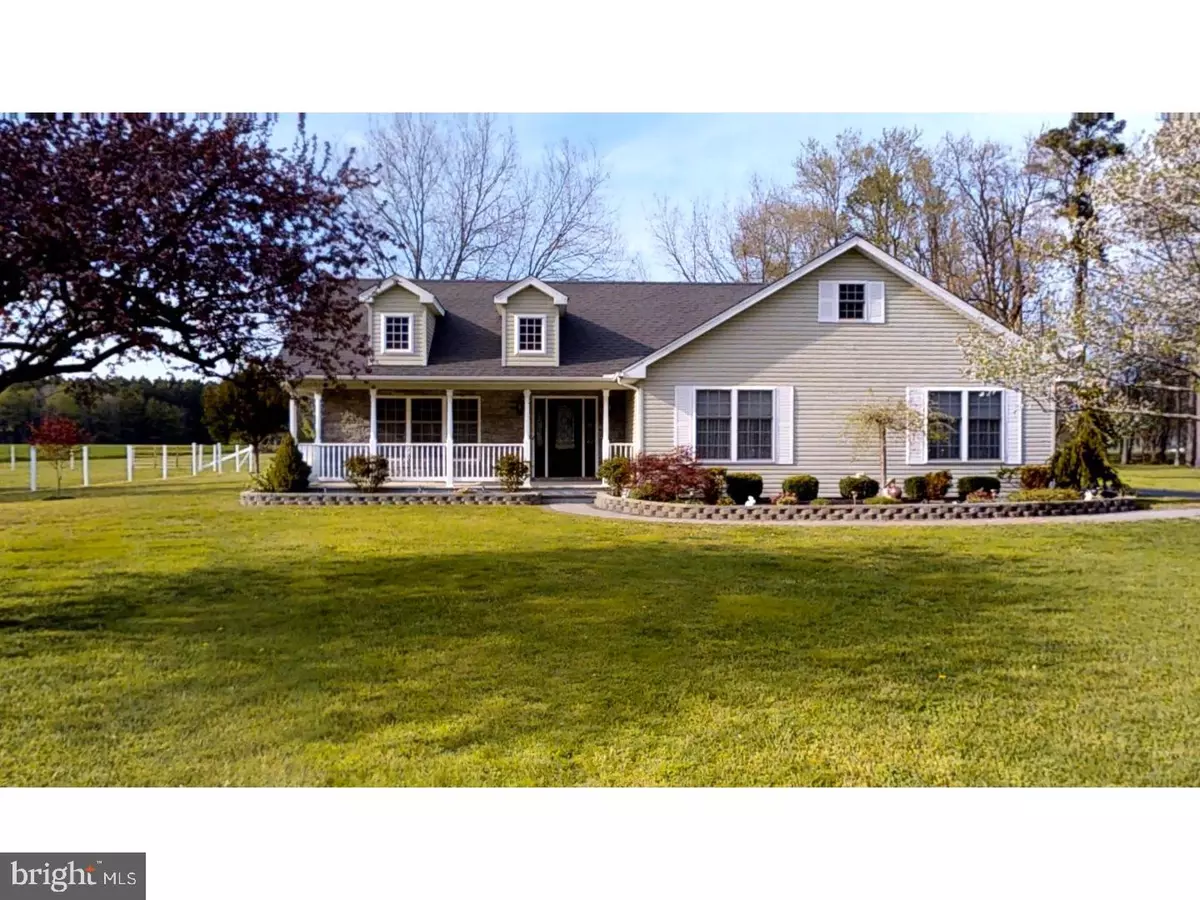$373,000
$375,000
0.5%For more information regarding the value of a property, please contact us for a free consultation.
553 BEEBE RD Harrington, DE 19952
3 Beds
3 Baths
2,058 SqFt
Key Details
Sold Price $373,000
Property Type Single Family Home
Sub Type Detached
Listing Status Sold
Purchase Type For Sale
Square Footage 2,058 sqft
Price per Sqft $181
Subdivision None Available
MLS Listing ID 1000056686
Sold Date 08/25/17
Style Farmhouse/National Folk,Ranch/Rambler
Bedrooms 3
Full Baths 2
Half Baths 1
HOA Y/N N
Abv Grd Liv Area 2,058
Originating Board TREND
Year Built 2008
Annual Tax Amount $1,209
Tax Year 2016
Lot Size 4.100 Acres
Acres 4.1
Lot Dimensions 1
Property Description
Attn Horse Lovers or just those buyers who can appreciate privacy and an impressive property! Large ranch home on 4 lush acres with a 4-stall barn (24 x 60) in back corner of property. Extraordinarily long driveway, lined with trees, leads you to the rear of the home. Some fencing already in place for pastures. Property backs to a Christmas tree farm. Oversized garage, with security system, has separate heated office and pull down attic stairs in house and garage for storage. Security system in garage. Enjoy watching nature from your traditional front porch or large screened-in porch off the kitchen and family room. Paver patio just outside the porch for BBQs or early morning coffee. Private well and septic, along with Delaware Electric Co-op, offers low utility bills. Propane is only used for cooking and hot water.
Location
State DE
County Kent
Area Lake Forest (30804)
Zoning AR
Rooms
Other Rooms Living Room, Dining Room, Primary Bedroom, Bedroom 2, Kitchen, Family Room, Bedroom 1, Attic
Interior
Interior Features Primary Bath(s), Butlers Pantry, Ceiling Fan(s), Breakfast Area
Hot Water Propane
Heating Electric, Forced Air
Cooling Central A/C
Flooring Fully Carpeted, Vinyl, Tile/Brick
Equipment Built-In Range, Oven - Double, Dishwasher, Refrigerator, Built-In Microwave
Fireplace N
Window Features Energy Efficient
Appliance Built-In Range, Oven - Double, Dishwasher, Refrigerator, Built-In Microwave
Heat Source Electric
Laundry Main Floor
Exterior
Exterior Feature Patio(s), Porch(es)
Parking Features Oversized
Garage Spaces 5.0
Fence Other
Utilities Available Cable TV
Water Access N
Roof Type Shingle
Accessibility None
Porch Patio(s), Porch(es)
Total Parking Spaces 5
Garage Y
Building
Lot Description Level, Open, Front Yard, Rear Yard, SideYard(s)
Story 1
Foundation Brick/Mortar, Slab
Sewer On Site Septic
Water Well
Architectural Style Farmhouse/National Folk, Ranch/Rambler
Level or Stories 1
Additional Building Above Grade, Barn/Farm Building
New Construction N
Schools
School District Lake Forest
Others
Senior Community No
Tax ID MN-00-19400-01-2601-000
Ownership Fee Simple
Acceptable Financing Conventional, VA, FHA 203(b)
Horse Feature Paddock
Listing Terms Conventional, VA, FHA 203(b)
Financing Conventional,VA,FHA 203(b)
Read Less
Want to know what your home might be worth? Contact us for a FREE valuation!

Our team is ready to help you sell your home for the highest possible price ASAP

Bought with Brian T Young • Century 21 Harrington Realty, Inc


