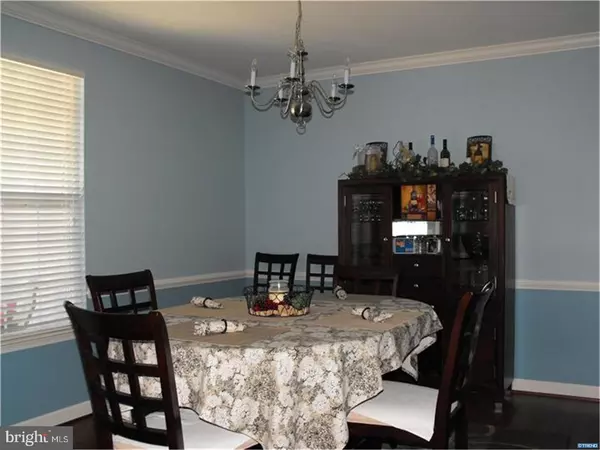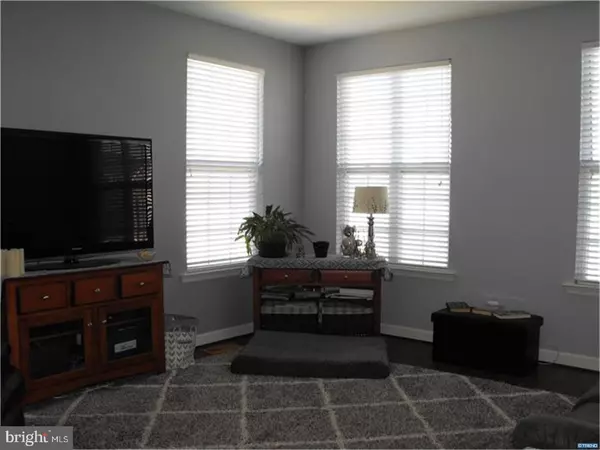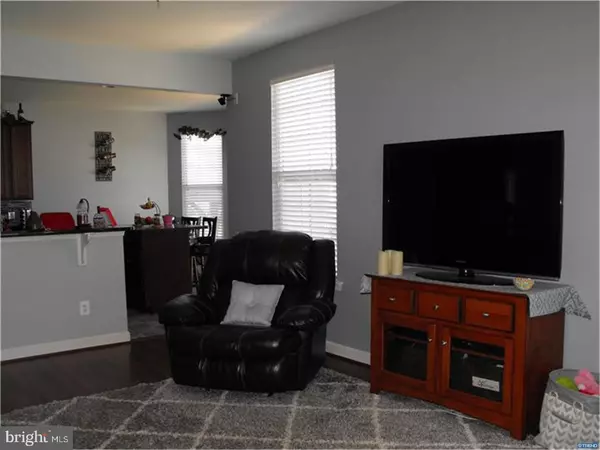$300,000
$314,550
4.6%For more information regarding the value of a property, please contact us for a free consultation.
92 DEERBERRY DR Magnolia, DE 19962
5 Beds
3 Baths
3,374 SqFt
Key Details
Sold Price $300,000
Property Type Single Family Home
Sub Type Detached
Listing Status Sold
Purchase Type For Sale
Square Footage 3,374 sqft
Price per Sqft $88
Subdivision Meadowsatchestnutrid
MLS Listing ID 1000056650
Sold Date 07/20/17
Style Ranch/Rambler
Bedrooms 5
Full Baths 3
HOA Fees $25/ann
HOA Y/N Y
Abv Grd Liv Area 1,938
Originating Board TREND
Year Built 2014
Annual Tax Amount $1,649
Tax Year 2016
Lot Size 0.260 Acres
Acres 0.26
Lot Dimensions 80 X 140
Property Description
Stunning home with elegance and upgrades! 5 bedroom, yes I said 5 bedroom, 3 full bath ranch home that's perfect for every lifestyle! Inviting covered front porch welcomes you into the expanded foyer. Step inside and you will find a formal dining room with chair rail and crown molding. Gourmet kitchen with 42' deluxe maple cabinets, granite countertops with backsplash, convection oven, stainless steel appliances, seamless double sink and an oversized moveable island perfect for that quick bit or cozy dinner. Ease of entertaining with living/great room right off of kitchen. Split floor plan with two bedrooms and full bath with double vanities in the front of the home. Main bedroom off to the side with full bath complete with soaking tub, stall shower, double vanities and walk in closet. First floor offers laundry room, wood laminate floors, vinyl flooring and wall to wall carpet. Full basement with two additional bedrooms, office/playroom or use as bedroom, expansive storage room and family room with bar and refrigerator and third full bath. Vinyl flooring and carpet in basement. French doors added for walk out. Additional upgrades include: ceiling fans, recessed lighting, overhead lighting, water softening system, custom blinds and security system. Outside you will enjoy a 52 x 18 patio with gazebo, shed, fenced backyard, irrigation system installed with it's own well and expanded driveway. Located in The Meadows of Chestnut Ridge, you're just minutes from Routes 1, 10, 13 and 113. Quick drive to Dover AFB, shopping, schools and public transportation. This is truly a must see home!! Schedule your tour today!!
Location
State DE
County Kent
Area Caesar Rodney (30803)
Zoning AC
Rooms
Other Rooms Living Room, Dining Room, Primary Bedroom, Bedroom 2, Bedroom 3, Kitchen, Family Room, Bedroom 1, Other, Attic
Basement Full, Outside Entrance
Interior
Interior Features Primary Bath(s), Kitchen - Island, Butlers Pantry, Ceiling Fan(s), Water Treat System, Dining Area
Hot Water Natural Gas
Heating Gas, Forced Air
Cooling Central A/C
Flooring Fully Carpeted, Vinyl
Equipment Built-In Range, Oven - Self Cleaning, Dishwasher, Refrigerator, Disposal, Built-In Microwave
Fireplace N
Appliance Built-In Range, Oven - Self Cleaning, Dishwasher, Refrigerator, Disposal, Built-In Microwave
Heat Source Natural Gas
Laundry Main Floor
Exterior
Exterior Feature Patio(s), Porch(es)
Parking Features Inside Access, Garage Door Opener
Garage Spaces 5.0
Fence Other
Utilities Available Cable TV
Water Access N
Roof Type Pitched,Shingle
Accessibility None
Porch Patio(s), Porch(es)
Attached Garage 2
Total Parking Spaces 5
Garage Y
Building
Lot Description Level, Front Yard, Rear Yard, SideYard(s)
Story 1
Foundation Brick/Mortar
Sewer Public Sewer
Water Public
Architectural Style Ranch/Rambler
Level or Stories 1
Additional Building Above Grade, Below Grade
Structure Type 9'+ Ceilings
New Construction N
Schools
Elementary Schools W.B. Simpson
Middle Schools Postlethwait
High Schools Caesar Rodney
School District Caesar Rodney
Others
HOA Fee Include Common Area Maintenance,Snow Removal
Senior Community No
Tax ID NM-00-11203-05-6600-00001
Ownership Fee Simple
Security Features Security System
Acceptable Financing Conventional, VA, FHA 203(b), USDA
Listing Terms Conventional, VA, FHA 203(b), USDA
Financing Conventional,VA,FHA 203(b),USDA
Read Less
Want to know what your home might be worth? Contact us for a FREE valuation!

Our team is ready to help you sell your home for the highest possible price ASAP

Bought with Arijuana Hitchens • Empower Real Estate, LLC





