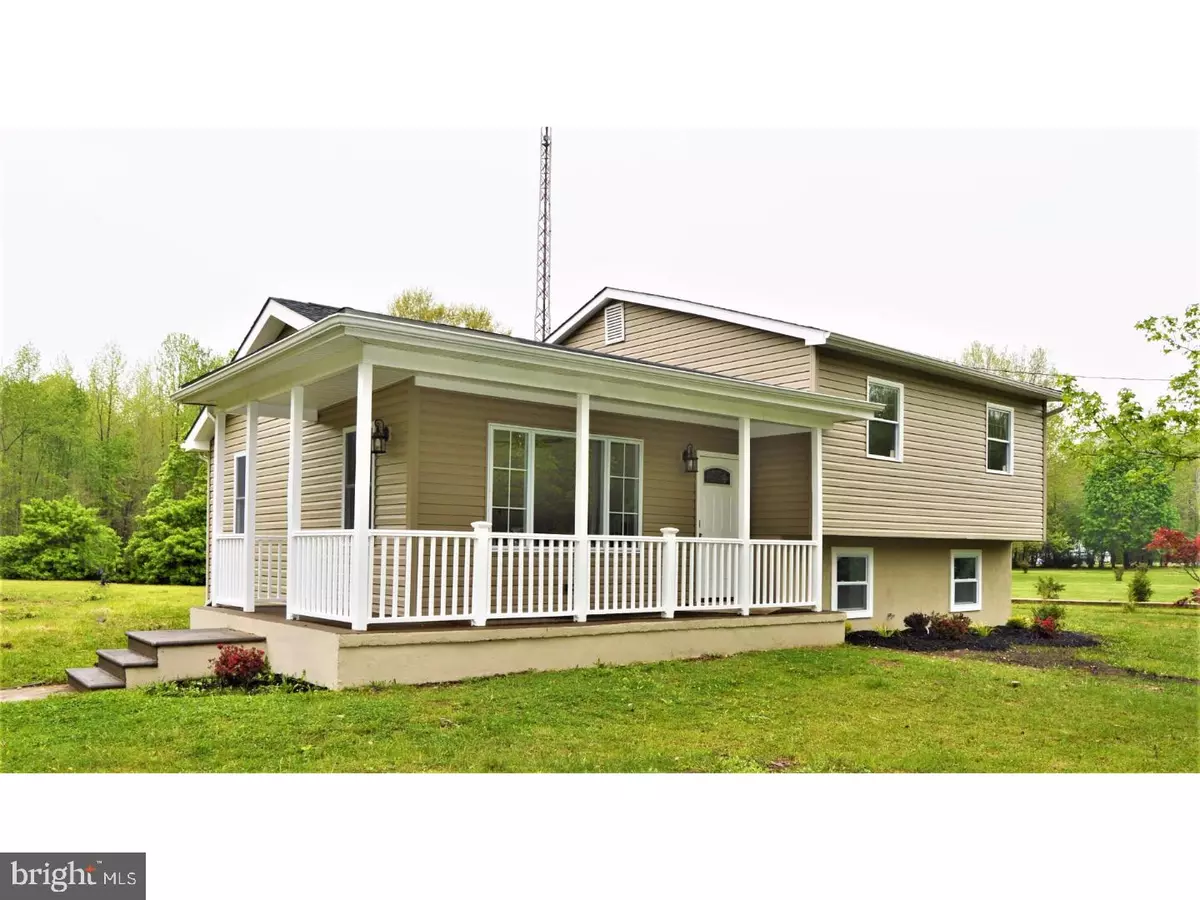$240,000
$239,900
For more information regarding the value of a property, please contact us for a free consultation.
1759 LION HOPE RD Clayton, DE 19938
3 Beds
2 Baths
1,550 SqFt
Key Details
Sold Price $240,000
Property Type Single Family Home
Sub Type Detached
Listing Status Sold
Purchase Type For Sale
Square Footage 1,550 sqft
Price per Sqft $154
Subdivision None Available
MLS Listing ID 1000056952
Sold Date 08/25/17
Style Colonial,Split Level
Bedrooms 3
Full Baths 2
HOA Y/N N
Abv Grd Liv Area 1,550
Originating Board TREND
Year Built 1977
Annual Tax Amount $843
Tax Year 2016
Lot Size 2.300 Acres
Acres 2.3
Lot Dimensions 1
Property Description
Your new custom home awaits! This is a must see property in charming Clayton that boasts all of the upgrades you have been searching for. Boasting 3 bedrooms, 2 full bathrooms, over sized 2 car detached garage, wrap around front porch, and a full finished basement, this home will not disappoint! Sensational upgrades include New Roof, New HVAC, renovated kitchen and bathrooms, New Flooring throughout, and more! In the kitchen you will find new cabinetry with crown molding, granite counter tops, stainless steel appliances, and a custom tile back splash. Did I mention the 2.3 acre country lot? 1759 Lion Hope Road will not last! An additional 1% credit towards closing cost is available. In addition property qualifies for First Front Door 5k grant, Advantage 4 Grant, and a 8K SMAL. Ask for details.
Location
State DE
County Kent
Area Smyrna (30801)
Zoning AR
Rooms
Other Rooms Living Room, Dining Room, Primary Bedroom, Bedroom 2, Kitchen, Family Room, Bedroom 1, Laundry
Basement Full, Fully Finished
Interior
Interior Features Kitchen - Eat-In
Hot Water Electric
Heating Heat Pump - Electric BackUp
Cooling Central A/C
Flooring Wood, Fully Carpeted, Tile/Brick
Fireplace N
Window Features Energy Efficient,Replacement
Laundry Lower Floor
Exterior
Garage Spaces 5.0
Fence Other
Water Access N
Accessibility None
Total Parking Spaces 5
Garage Y
Building
Lot Description Level, Open, Front Yard, Rear Yard, SideYard(s)
Story Other
Sewer On Site Septic
Water Well
Architectural Style Colonial, Split Level
Level or Stories Other
Additional Building Above Grade
New Construction N
Schools
School District Smyrna
Others
Senior Community No
Tax ID KH-00-04300-01-5800-000
Ownership Fee Simple
Acceptable Financing Conventional, VA, FHA 203(b), USDA
Listing Terms Conventional, VA, FHA 203(b), USDA
Financing Conventional,VA,FHA 203(b),USDA
Read Less
Want to know what your home might be worth? Contact us for a FREE valuation!

Our team is ready to help you sell your home for the highest possible price ASAP

Bought with Holly Custer • Concord Realty Group





