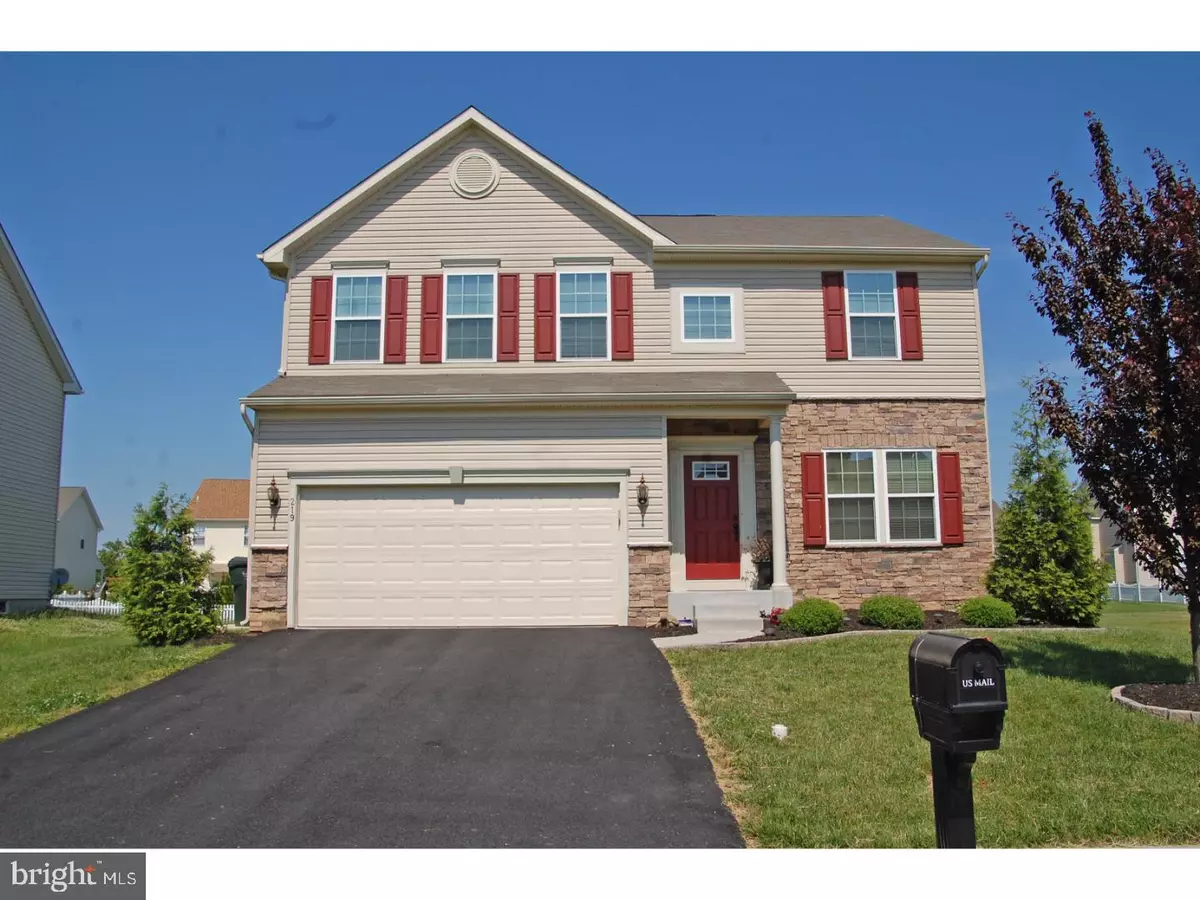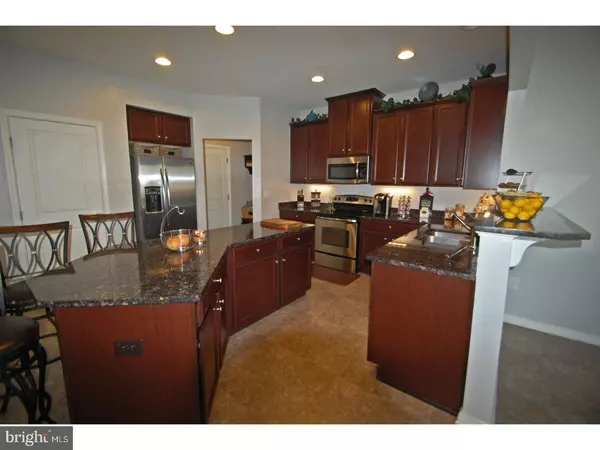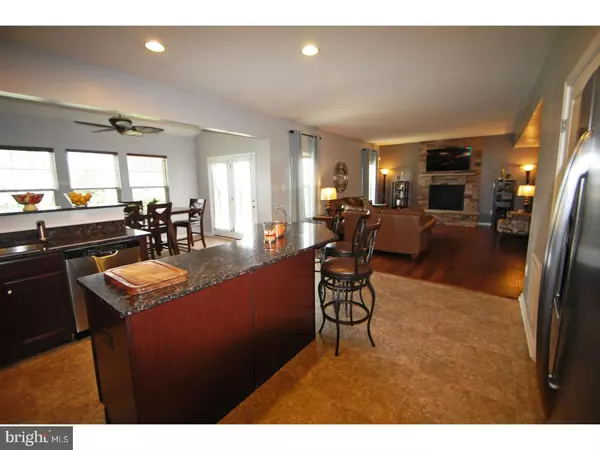$285,000
$292,500
2.6%For more information regarding the value of a property, please contact us for a free consultation.
219 GRAVELLY RUN BRANCH RD Clayton, DE 19938
4 Beds
3 Baths
2,700 SqFt
Key Details
Sold Price $285,000
Property Type Single Family Home
Sub Type Detached
Listing Status Sold
Purchase Type For Sale
Square Footage 2,700 sqft
Price per Sqft $105
Subdivision Providence Crossing
MLS Listing ID 1000057392
Sold Date 08/18/17
Style Contemporary
Bedrooms 4
Full Baths 2
Half Baths 1
HOA Y/N N
Abv Grd Liv Area 2,327
Originating Board TREND
Year Built 2012
Annual Tax Amount $1,583
Tax Year 2016
Lot Size 10,279 Sqft
Acres 0.25
Lot Dimensions 74X140
Property Description
This richly appointed home has style & class. From the partial Stacked stone front, to the huge & decorative back patio, this home offers gracious beauty. Enter the foyer from a covered entry way& admire the turned wooden stairway with the decorative Wrought Iron Spindles, & wooden banister. The foyer opens to spacious room, that could be used as a formal dining room, or formal living room, or maybe a main floor home office. Beautiful wide, hand carved, real wooden plank floors flow from the foyer into the Living Room and Great Room. (& the sellers purchased enough extra wood to finish the Kitchen & Morning rm! The Great room is stunning with the floor to ceiling stacked stone, raised hearth gas fireplace. The FR is completely open to the gourmet kitchen, it allows your loved ones to be close while you whip up a loving meal. Or you could cuddle with your best friend in front of the flickering fire! The kitchen offers tall 42" dark maple cabinets, with multi height arrangement, and crown molding, and lower cabinets with pull out shelves. The granite countertops shine, and accent the oversized curved island/breakfast bar, and the upper overhang into the morning room. Stainless Steel Appliances are highlighted by lots of recessed lights. And the counter tops are easy to work on thanks to the bright under cabinet lighting. The spacious vaulted morning room is a lovely addition, and allows the sun to pour in, and greet you in the morning. Or head out thru the double French doors, to the curved Patio, that reflects the classy vision of the owners. The 4 upper bedrooms are all amply large, another benefit (aside from utility savings) of having a 1 story family room). The owner bedroom is a dream come true, with a spacious bathroom with a double vanity, featuring drawers for ease of use, a separate shower stall, and a large garden soaking tub! The floor and shower and tub surrounds are lovely, covered with Travertine tile, and an elegant stacked stone listello. imagine relaxing in a lovely bubble bath after a long day at work. The almost 13' long walk-in closet is a dream come true! You just might get spoiled! Two of the additional bedrooms have intricate paint designs...The sellers recognize that this may not match everyone's tastes, and they will consider neutralizing the paint if asked to do so at the time of the offer. The finished basement offers a rec room, and an office area, as well as plenty of storage and an escape window. A large back yard.
Location
State DE
County Kent
Area Smyrna (30801)
Zoning RS
Rooms
Other Rooms Living Room, Dining Room, Primary Bedroom, Bedroom 2, Bedroom 3, Kitchen, Family Room, Bedroom 1, Laundry, Other, Attic
Basement Full, Outside Entrance
Interior
Interior Features Primary Bath(s), Kitchen - Island, Butlers Pantry, Ceiling Fan(s), Stall Shower, Dining Area
Hot Water Electric
Heating Gas, Forced Air
Cooling Central A/C
Flooring Wood, Fully Carpeted, Vinyl, Tile/Brick
Fireplaces Number 1
Fireplaces Type Stone, Gas/Propane
Equipment Built-In Range, Oven - Self Cleaning, Dishwasher, Disposal, Energy Efficient Appliances, Built-In Microwave
Fireplace Y
Window Features Energy Efficient
Appliance Built-In Range, Oven - Self Cleaning, Dishwasher, Disposal, Energy Efficient Appliances, Built-In Microwave
Heat Source Natural Gas
Laundry Upper Floor
Exterior
Exterior Feature Patio(s)
Parking Features Inside Access, Garage Door Opener
Garage Spaces 2.0
Water Access N
Roof Type Pitched,Shingle
Accessibility None
Porch Patio(s)
Attached Garage 2
Total Parking Spaces 2
Garage Y
Building
Lot Description Level, Front Yard, Rear Yard, SideYard(s)
Story 2
Sewer Public Sewer
Water Public
Architectural Style Contemporary
Level or Stories 2
Additional Building Above Grade, Below Grade
Structure Type Cathedral Ceilings,9'+ Ceilings
New Construction N
Schools
Elementary Schools Clayton
Middle Schools Smyrna
High Schools Smyrna
School District Smyrna
Others
Senior Community No
Tax ID KH-04-01804-04-6800-000
Ownership Fee Simple
Security Features Security System
Acceptable Financing Conventional, VA, FHA 203(b), USDA
Listing Terms Conventional, VA, FHA 203(b), USDA
Financing Conventional,VA,FHA 203(b),USDA
Read Less
Want to know what your home might be worth? Contact us for a FREE valuation!

Our team is ready to help you sell your home for the highest possible price ASAP

Bought with Kenneth Gray Engram II • RE/MAX Eagle Realty





