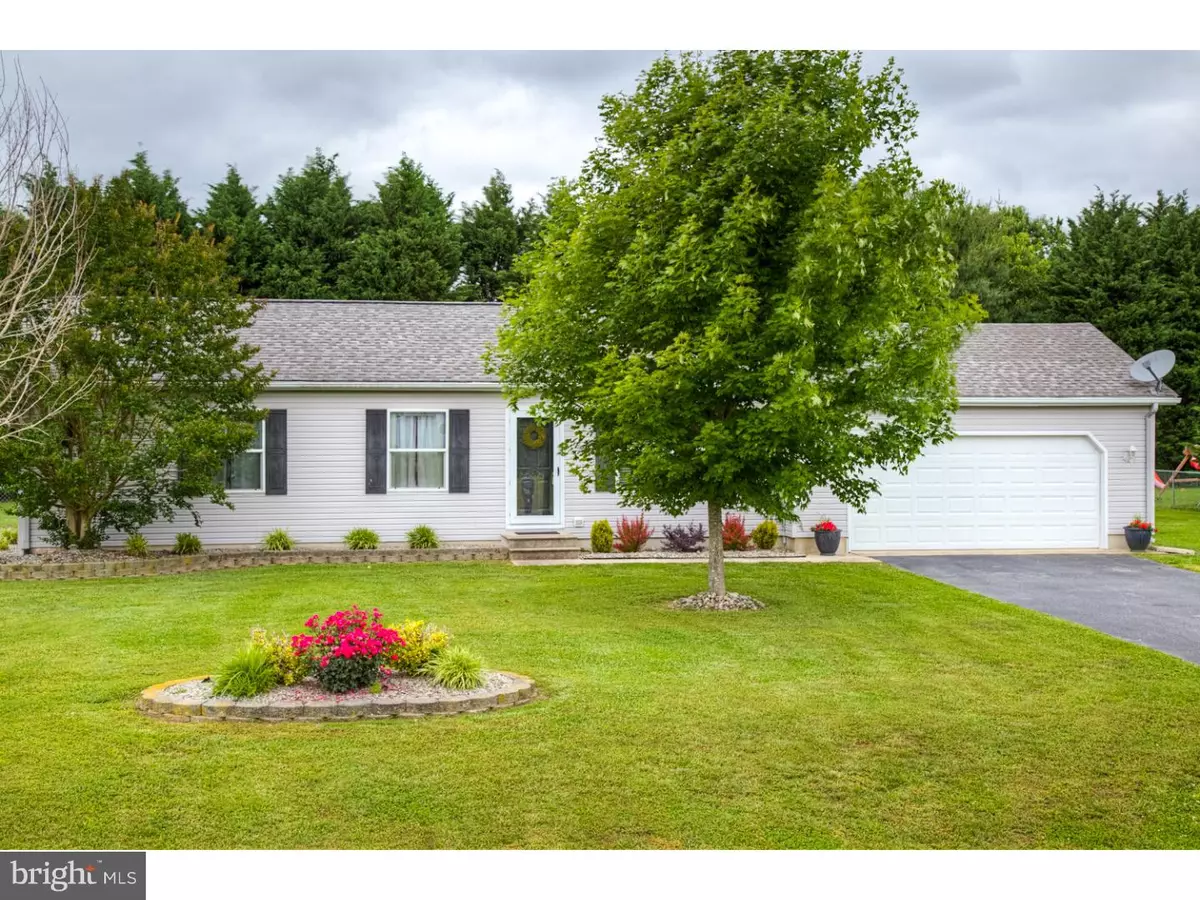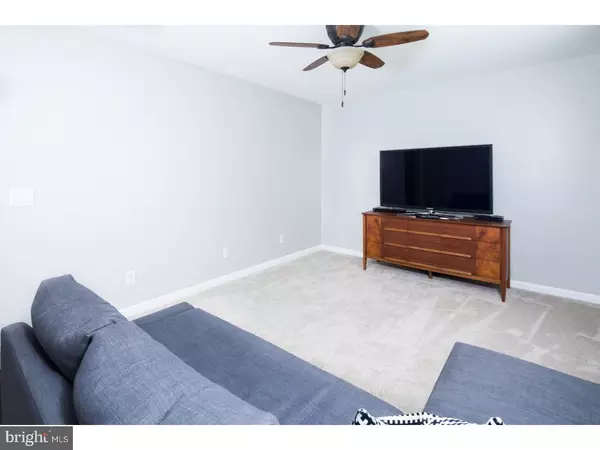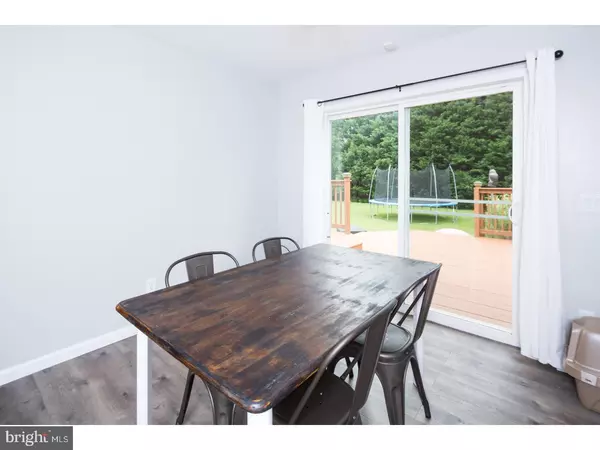$179,900
$179,900
For more information regarding the value of a property, please contact us for a free consultation.
349 BLAINE DR Felton, DE 19943
3 Beds
2 Baths
1,056 SqFt
Key Details
Sold Price $179,900
Property Type Single Family Home
Sub Type Detached
Listing Status Sold
Purchase Type For Sale
Square Footage 1,056 sqft
Price per Sqft $170
Subdivision Stag Crossing
MLS Listing ID 1000057414
Sold Date 09/15/17
Style Ranch/Rambler
Bedrooms 3
Full Baths 2
HOA Fees $3/ann
HOA Y/N Y
Abv Grd Liv Area 1,056
Originating Board TREND
Year Built 2002
Annual Tax Amount $688
Tax Year 2016
Lot Size 0.513 Acres
Acres 0.55
Lot Dimensions 125X179
Property Description
Cute ranch home, well kept and close to everything but still has that country feel! This 3 bedroom, 2 bath home offers one level living on a private half acre lot. The kitchen has plenty of cabinet and counter space, large pantry and dining area. Step out onto the deck and enjoy the fenced, tree lined back yard. The spacious master suite features a full bath and large closet. There are also two additional bedrooms and a hall bath. The 12 x 12 storage shed has electric and the attached, two car garage is fully insulated. Located close to Rt. 13 and Rt. 1 for easy commuting and just minutes from Dover Air Force Base and Delaware Beaches. Enjoy the convenience of being close to great restaurants, shopping and entertainment while still tucked away in a quiet community away from the hustle and bustle. Make sure to schedule your private tour!
Location
State DE
County Kent
Area Lake Forest (30804)
Zoning AC
Rooms
Other Rooms Living Room, Dining Room, Primary Bedroom, Bedroom 2, Kitchen, Bedroom 1
Interior
Interior Features Primary Bath(s), Ceiling Fan(s)
Hot Water Electric
Heating Electric
Cooling Central A/C
Flooring Fully Carpeted
Equipment Built-In Range, Dishwasher, Refrigerator, Built-In Microwave
Fireplace N
Appliance Built-In Range, Dishwasher, Refrigerator, Built-In Microwave
Heat Source Electric
Laundry Main Floor
Exterior
Exterior Feature Deck(s)
Parking Features Inside Access, Garage Door Opener
Garage Spaces 5.0
Fence Other
Water Access N
Accessibility None
Porch Deck(s)
Attached Garage 2
Total Parking Spaces 5
Garage Y
Building
Story 1
Sewer On Site Septic
Water Well
Architectural Style Ranch/Rambler
Level or Stories 1
Additional Building Above Grade
New Construction N
Schools
Middle Schools W.T. Chipman
High Schools Lake Forest
School District Lake Forest
Others
HOA Fee Include Common Area Maintenance
Senior Community No
Tax ID SM-00-12004-06-1100-000
Ownership Fee Simple
Security Features Security System
Acceptable Financing Conventional, VA, FHA 203(b), USDA
Listing Terms Conventional, VA, FHA 203(b), USDA
Financing Conventional,VA,FHA 203(b),USDA
Read Less
Want to know what your home might be worth? Contact us for a FREE valuation!

Our team is ready to help you sell your home for the highest possible price ASAP

Bought with Diana Reed • Keller Williams Realty Central-Delaware





