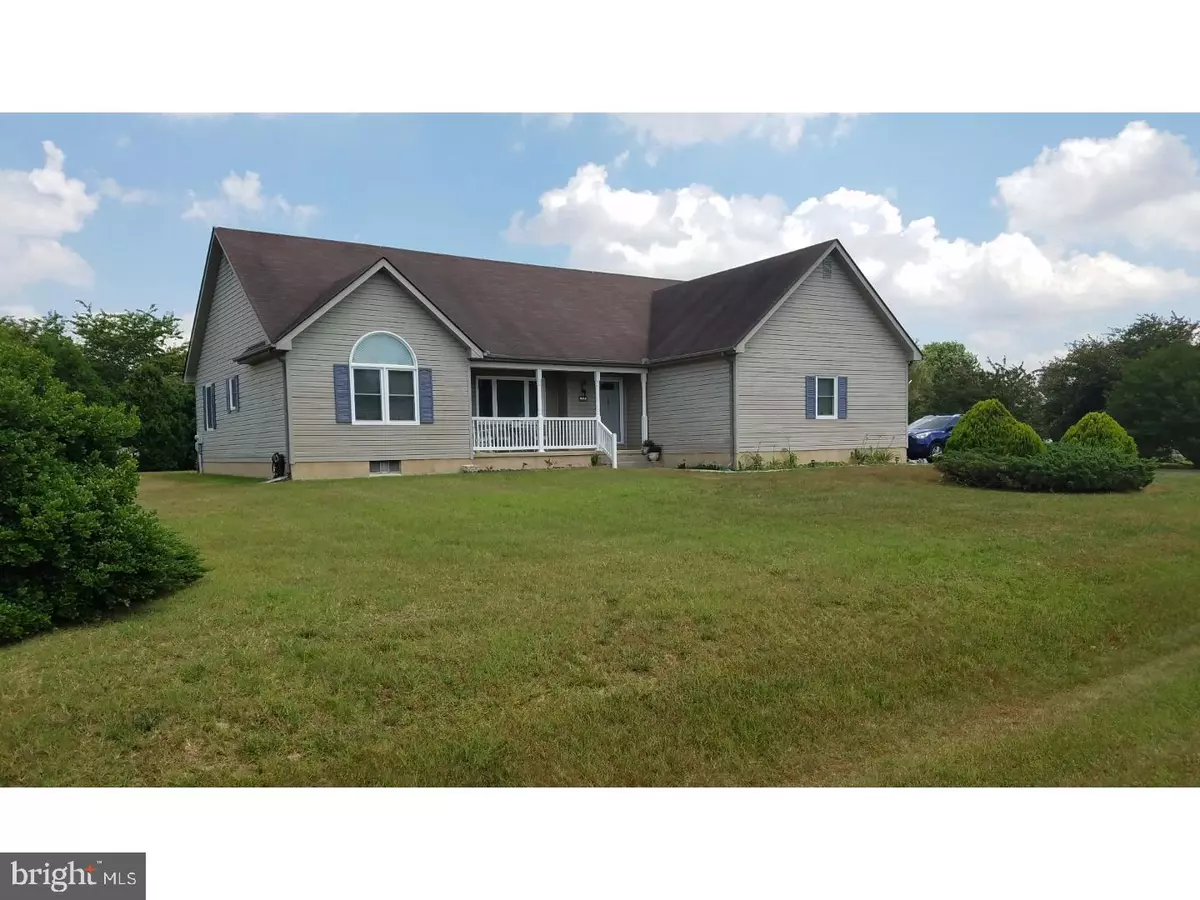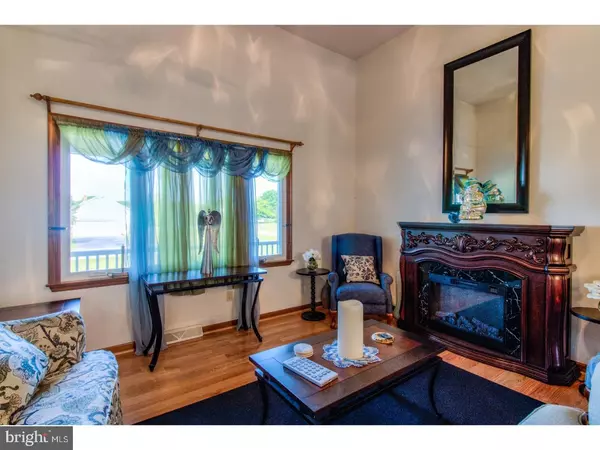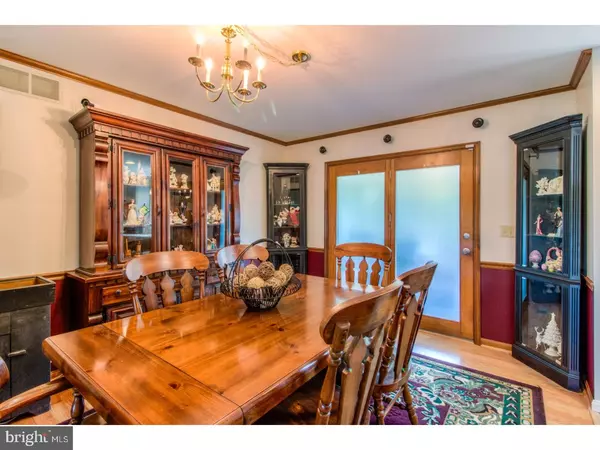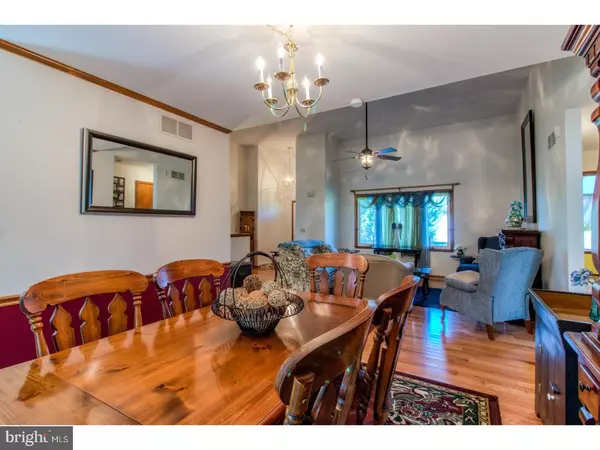$260,000
$259,999
For more information regarding the value of a property, please contact us for a free consultation.
41 JOHN ANDREWS DR Harrington, DE 19952
3 Beds
3 Baths
1,992 SqFt
Key Details
Sold Price $260,000
Property Type Single Family Home
Sub Type Detached
Listing Status Sold
Purchase Type For Sale
Square Footage 1,992 sqft
Price per Sqft $130
Subdivision John Char Est
MLS Listing ID 1000057628
Sold Date 08/30/17
Style Ranch/Rambler
Bedrooms 3
Full Baths 2
Half Baths 1
HOA Y/N N
Abv Grd Liv Area 1,992
Originating Board TREND
Year Built 1994
Annual Tax Amount $1,314
Tax Year 2016
Lot Size 0.590 Acres
Acres 0.59
Lot Dimensions 293X135X224
Property Description
You'll know you're home, as soon as you walk through the front door of this 3 bedroom 2 1/2 bath Ranch, located in the popular John Char Estates on a nice corner lot. All windows in the home were recently replaced with double hung energy efficient windows. The kitchen, master bedroom and master bathroom all had complete and tasteful makeovers in the past year. Kitchen supports all Samsung appliances, with the exception of the GE Microwave. You'll find ceramic plank flooring in the kitchen, a center island prep station with extra storage underneath. Open the glass pantry door, you'll find more than enough room for your canned goods and supplies. Cozy breakfast eating area provides the perfect place to sit down and relax with that morning cup of coffee/hot chocolate. Entertain in the formal dining room which opens up to the vaulted ceiling living room/great room, complete with electric fireplace.The dining room and living room/great room are accessed from the kitchen. Bedrooms 2 & 3 are split by a Jack and Jill bathroom. You'll find a sun-room located in the back of the home, accessed through the dining room. As you walk past the laundry/mudroom (garage entry)to the master bedroom you'll have to make the decision, "do I relax in the deep soaking tub or continue through the bedroom to the office and do some paperwork?" The office which is off the master bedroom, could also make a great nursery, library or sitting room! You'll find hardwood floors in the front rm, dining rm, 2&3rd bedrooms, tile floors in the bathroom, ceramic plank in the kitchen and vinyl planking in the master bedroom. The oversize garage will hold much more than your cars, boats, mowers, etc... Place chairs or rockers on the front porch and enjoy the evening sunsets. Need MORE room?? You have an additional (approximately) 1824 sf of dry unfinished basement to use as a workshop, hobby area, game room, movie room, extra bedrooms... the possibilities are endless! By car you are close to many locations; it's just 26 minutes to Dover AFB, 46 min to Rehoboth Beach, 89 min to Philadelphia airport, 1 hr 50 min to Washington DC , and just 3 hrs to NYC.
Location
State DE
County Kent
Area Lake Forest (30804)
Zoning AR
Rooms
Other Rooms Living Room, Dining Room, Primary Bedroom, Bedroom 2, Kitchen, Bedroom 1, Laundry, Other, Attic
Basement Full, Unfinished, Outside Entrance
Interior
Interior Features Primary Bath(s), Kitchen - Island, Butlers Pantry, Ceiling Fan(s), Water Treat System, Stall Shower, Dining Area
Hot Water Propane
Heating Propane, Forced Air
Cooling Central A/C
Flooring Wood, Tile/Brick
Equipment Built-In Range, Dishwasher, Refrigerator, Built-In Microwave
Fireplace N
Window Features Energy Efficient
Appliance Built-In Range, Dishwasher, Refrigerator, Built-In Microwave
Heat Source Bottled Gas/Propane
Laundry Main Floor
Exterior
Exterior Feature Patio(s), Porch(es)
Parking Features Inside Access, Garage Door Opener, Oversized
Garage Spaces 5.0
Utilities Available Cable TV
Water Access N
Roof Type Pitched,Shingle
Accessibility None
Porch Patio(s), Porch(es)
Attached Garage 2
Total Parking Spaces 5
Garage Y
Building
Lot Description Corner
Story 1
Foundation Brick/Mortar
Sewer On Site Septic
Water Well
Architectural Style Ranch/Rambler
Level or Stories 1
Additional Building Above Grade
Structure Type Cathedral Ceilings,High
New Construction N
Schools
School District Lake Forest
Others
Senior Community No
Tax ID MN-00-17119-01-3800-000
Ownership Fee Simple
Security Features Security System
Acceptable Financing Conventional, VA, FHA 203(b), USDA
Listing Terms Conventional, VA, FHA 203(b), USDA
Financing Conventional,VA,FHA 203(b),USDA
Read Less
Want to know what your home might be worth? Contact us for a FREE valuation!

Our team is ready to help you sell your home for the highest possible price ASAP

Bought with Bobbi J. Slagle • RE/MAX Horizons





