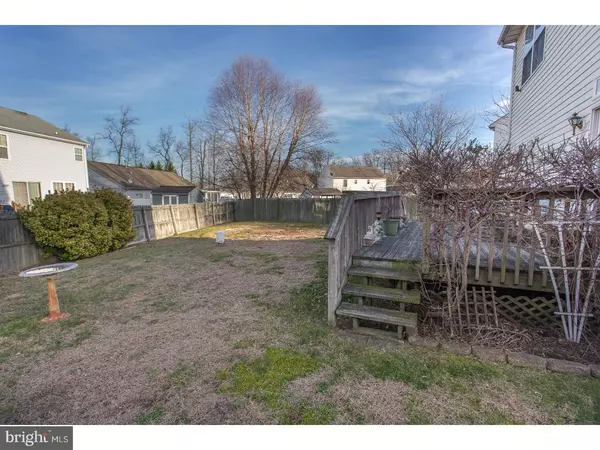$225,000
$225,000
For more information regarding the value of a property, please contact us for a free consultation.
27 KRISTIN RD New Castle, DE 19720
4 Beds
3 Baths
1,600 SqFt
Key Details
Sold Price $225,000
Property Type Single Family Home
Sub Type Detached
Listing Status Sold
Purchase Type For Sale
Square Footage 1,600 sqft
Price per Sqft $140
Subdivision Boothhurst
MLS Listing ID 1000059306
Sold Date 04/28/17
Style Colonial
Bedrooms 4
Full Baths 2
Half Baths 1
HOA Fees $13/ann
HOA Y/N Y
Abv Grd Liv Area 1,600
Originating Board TREND
Year Built 1998
Annual Tax Amount $2,101
Tax Year 2016
Lot Size 8,276 Sqft
Acres 0.19
Lot Dimensions 46X132
Property Description
A commuter's sanctuary - minutes to 295, 95 and 495. Also minutes from taking a scenic stroll around Historic New Castle. This is a wonderful four bedroom, 2.5 bath home. So many updates including roof, heater, air-conditioning, tank-less water heater. Starting outside: fenced yard, large lot, deck, double-wide concrete driveway, shed and one car garage. Inside enter into updated Kevlar storm door, Bruce Hardwood floors in entryway. First floor half bath with marble floors. Newer stove and dishwasher in kitchen, updated faucet and countertops. Updated painting throughout. Lots of light. Generous sized bedrooms. Master bathroom and walk-in closet. Garage has built-in shelving, extra refrigerator and freezer (comes with property). Basement has lots of extra storage, built in wood-worker's area, lots of additional built in shelving. This is a great home!
Location
State DE
County New Castle
Area New Castle/Red Lion/Del.City (30904)
Zoning 21R-1
Rooms
Other Rooms Living Room, Dining Room, Primary Bedroom, Bedroom 2, Bedroom 3, Kitchen, Bedroom 1
Basement Full, Unfinished
Interior
Interior Features Butlers Pantry, Ceiling Fan(s)
Hot Water Natural Gas
Heating Gas, Forced Air
Cooling Central A/C
Flooring Wood, Fully Carpeted, Vinyl
Equipment Dishwasher, Disposal, Built-In Microwave
Fireplace N
Appliance Dishwasher, Disposal, Built-In Microwave
Heat Source Natural Gas
Laundry Basement
Exterior
Exterior Feature Deck(s)
Garage Spaces 4.0
Fence Other
Utilities Available Cable TV
Water Access N
Roof Type Shingle
Accessibility None
Porch Deck(s)
Attached Garage 1
Total Parking Spaces 4
Garage Y
Building
Lot Description Irregular, Level
Story 2
Sewer Public Sewer
Water Public
Architectural Style Colonial
Level or Stories 2
Additional Building Above Grade
New Construction N
Schools
School District Colonial
Others
Senior Community No
Tax ID 21-001.00-187
Ownership Fee Simple
Acceptable Financing Conventional, VA, FHA 203(b)
Listing Terms Conventional, VA, FHA 203(b)
Financing Conventional,VA,FHA 203(b)
Read Less
Want to know what your home might be worth? Contact us for a FREE valuation!

Our team is ready to help you sell your home for the highest possible price ASAP

Bought with Teresa Huddell • RE/MAX Hometown Realtors





