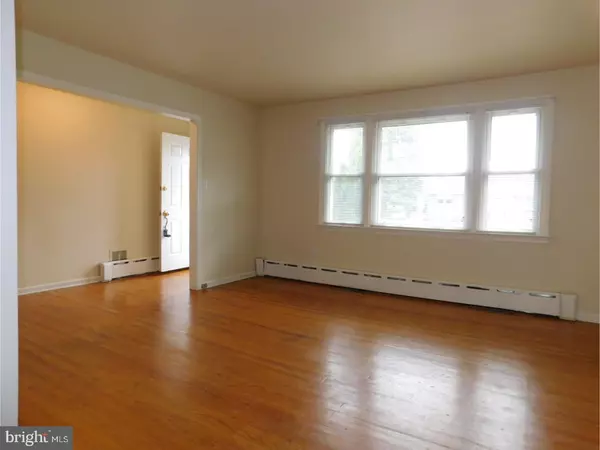$149,000
$134,900
10.5%For more information regarding the value of a property, please contact us for a free consultation.
1 MONTPELIER BLVD New Castle, DE 19720
3 Beds
2 Baths
9,583 Sqft Lot
Key Details
Sold Price $149,000
Property Type Single Family Home
Sub Type Detached
Listing Status Sold
Purchase Type For Sale
Subdivision Jefferson Farms
MLS Listing ID 1000058926
Sold Date 02/24/17
Style Ranch/Rambler
Bedrooms 3
Full Baths 1
Half Baths 1
HOA Y/N N
Originating Board TREND
Year Built 1960
Annual Tax Amount $1,367
Tax Year 2016
Lot Size 9,583 Sqft
Acres 0.22
Lot Dimensions 84X110
Property Description
This handsome brick ranch is located in the heart of New Castle in Jefferson Farms. A convenient location near Route 13, community shopping and places of worship, easily accessible to Interstate highway interchanges, Wilmington and Newark. Situated nicely on a corner site, this brick ranch features a one car garage and off street parking. Upon entering you are greeted with hardwood floors throughout. An open and flowing floor plan with spacious and sunny formal living and dining quarters. Inviting kitchen features raised panel cabinets and updated white appliances with gas cooktop and double oven. Down the hall to the bedroom area is a large owner(s) bedroom with access to separate retreat area. All bedrooms have ample closet space, more hardwood floors, are well scaled and share the tiled hall bathroom. Basement could easily be finished into complete living space and features a partial bathroom and laundry facility. Efficient gas hot water heat and central air conditioning is the best of both worlds. Don't miss out on this fine opportunity to call Jefferson Farms your home.
Location
State DE
County New Castle
Area New Castle/Red Lion/Del.City (30904)
Zoning NC6.5
Rooms
Other Rooms Living Room, Dining Room, Primary Bedroom, Bedroom 2, Kitchen, Family Room, Bedroom 1, Laundry, Other, Attic
Basement Full, Fully Finished
Interior
Interior Features Kitchen - Eat-In
Hot Water Natural Gas
Heating Gas, Hot Water, Baseboard
Cooling Central A/C
Flooring Wood
Equipment Oven - Wall
Fireplace N
Appliance Oven - Wall
Heat Source Natural Gas
Laundry Lower Floor
Exterior
Exterior Feature Patio(s)
Garage Spaces 3.0
Water Access N
Roof Type Shingle
Accessibility None
Porch Patio(s)
Attached Garage 1
Total Parking Spaces 3
Garage Y
Building
Lot Description Front Yard, Rear Yard
Story 1
Sewer Public Sewer
Water Public
Architectural Style Ranch/Rambler
Level or Stories 1
New Construction N
Schools
Elementary Schools Castle Hills
Middle Schools Calvin R. Mccullough
High Schools William Penn
School District Colonial
Others
Senior Community No
Tax ID 10-020.10-001
Ownership Fee Simple
Acceptable Financing Conventional, VA, FHA 203(b)
Listing Terms Conventional, VA, FHA 203(b)
Financing Conventional,VA,FHA 203(b)
Read Less
Want to know what your home might be worth? Contact us for a FREE valuation!

Our team is ready to help you sell your home for the highest possible price ASAP

Bought with Sharon A White • BHHS Fox & Roach-Greenville





