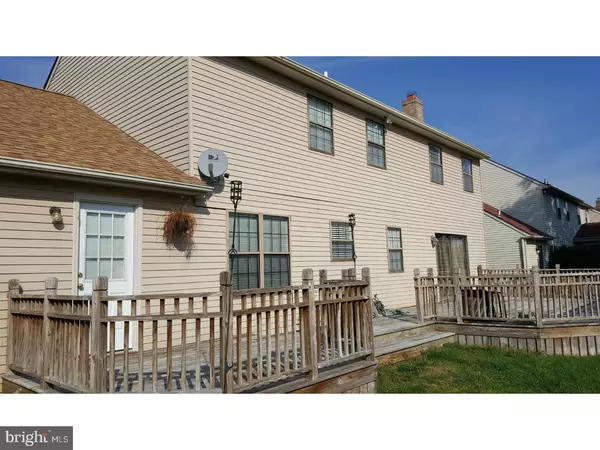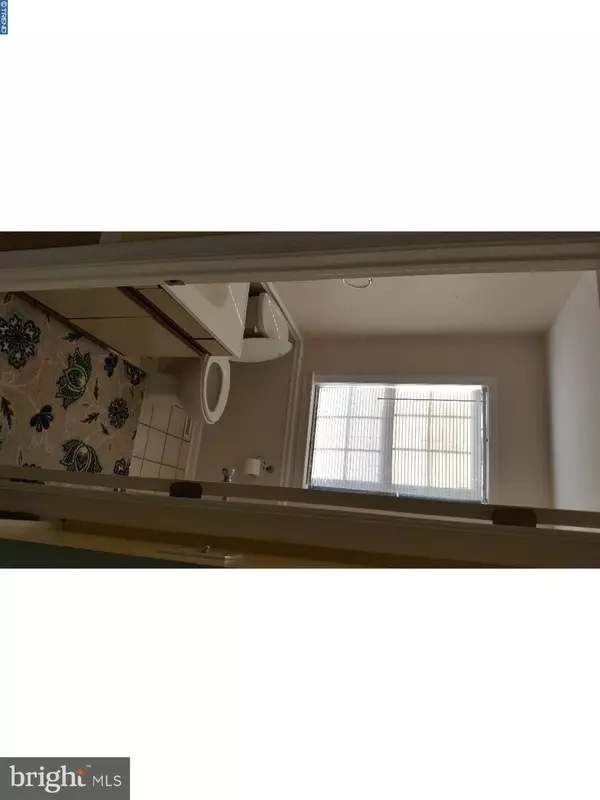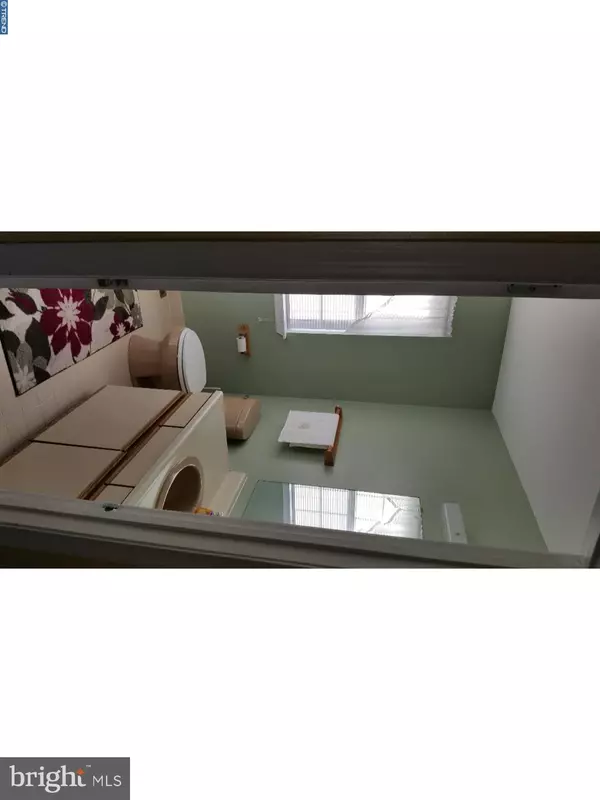$271,000
$269,900
0.4%For more information regarding the value of a property, please contact us for a free consultation.
6 SUMAC CT Newark, DE 19702
4 Beds
3 Baths
2,250 SqFt
Key Details
Sold Price $271,000
Property Type Single Family Home
Sub Type Detached
Listing Status Sold
Purchase Type For Sale
Square Footage 2,250 sqft
Price per Sqft $120
Subdivision Summer Hill
MLS Listing ID 1000059544
Sold Date 08/23/17
Style Colonial
Bedrooms 4
Full Baths 2
Half Baths 1
HOA Fees $9/ann
HOA Y/N Y
Abv Grd Liv Area 2,250
Originating Board TREND
Year Built 1988
Annual Tax Amount $3,040
Tax Year 2016
Lot Size 7,841 Sqft
Acres 0.18
Lot Dimensions 69X115
Property Description
Welcome to 6 Sumac court in the desirable community of Summer Hill. This 4 bedroom, 2 1/2 bath colonial style home with a beautiful brick facade includes a garage, spacious back yard with large deck for entertaining and a shed for outdoor storage. Inside, generously sized and well maintained rooms, such as the formal living and dining room are great for year round entertaining, while the eat in kitchen and den/living room with wood burning fireplace are the perfect settings for everyday life. Also, conveniently located on the first floor are the laundry room and a powder room. Upstairs, the large master bedroom with bonus room has ample space for a number of furniture arrangements, a huge walk in closet and a private master bath with walk-in shower, as well as a set of finished stairs that lead to the attic for easy access to additional storage. Beyond the master are three other well sized bedrooms and a full bathroom, for family, guests or an in home gym . Located off Old Balitmore Pike in Newark this lovely home is conveniently located in close proximity to shopping and has easy access to routes 1, 40, 896 and I-95. This is a wonderful neighborhood that has great sidewalks perfect for a stroll to Weiss Park just blocks away! Make this your home today!
Location
State DE
County New Castle
Area Newark/Glasgow (30905)
Zoning NCPUD
Rooms
Other Rooms Living Room, Dining Room, Primary Bedroom, Bedroom 2, Bedroom 3, Kitchen, Family Room, Bedroom 1, Laundry, Attic
Basement Partial, Unfinished
Interior
Interior Features Primary Bath(s), Butlers Pantry, Ceiling Fan(s), Kitchen - Eat-In
Hot Water Electric
Heating Heat Pump - Electric BackUp, Forced Air
Cooling Central A/C
Flooring Fully Carpeted, Vinyl, Tile/Brick
Fireplaces Number 1
Fireplaces Type Brick
Equipment Oven - Self Cleaning, Dishwasher, Refrigerator, Disposal, Built-In Microwave
Fireplace Y
Appliance Oven - Self Cleaning, Dishwasher, Refrigerator, Disposal, Built-In Microwave
Laundry Main Floor
Exterior
Exterior Feature Deck(s)
Parking Features Inside Access
Garage Spaces 4.0
Fence Other
Utilities Available Cable TV
Water Access N
Roof Type Pitched,Shingle
Accessibility None
Porch Deck(s)
Attached Garage 1
Total Parking Spaces 4
Garage Y
Building
Lot Description Front Yard, Rear Yard, SideYard(s)
Story 2
Sewer Public Sewer
Water Public
Architectural Style Colonial
Level or Stories 2
Additional Building Above Grade
New Construction N
Schools
School District Christina
Others
Senior Community No
Tax ID 09-038.30-119
Ownership Fee Simple
Read Less
Want to know what your home might be worth? Contact us for a FREE valuation!

Our team is ready to help you sell your home for the highest possible price ASAP

Bought with Clarissa Howard • BHHS Fox & Roach - Hockessin





