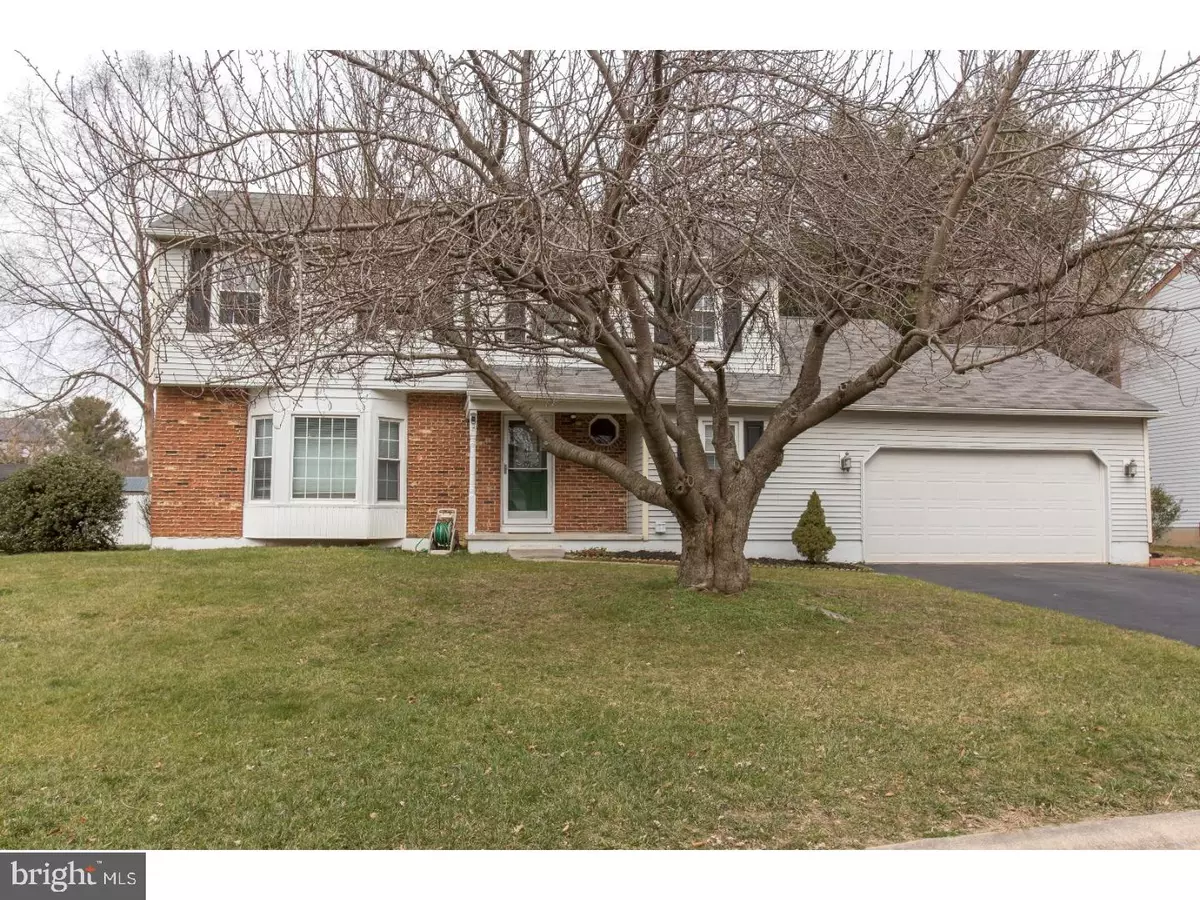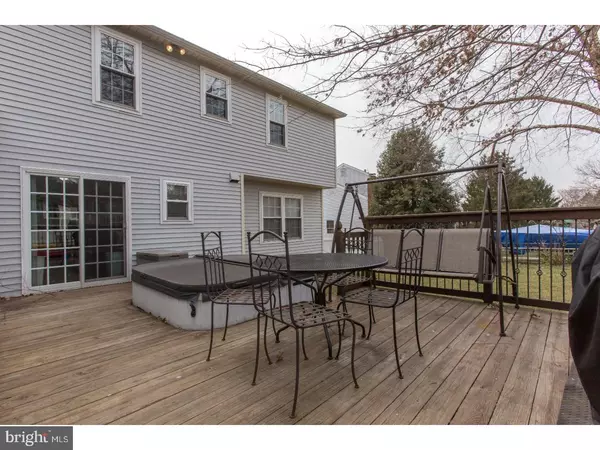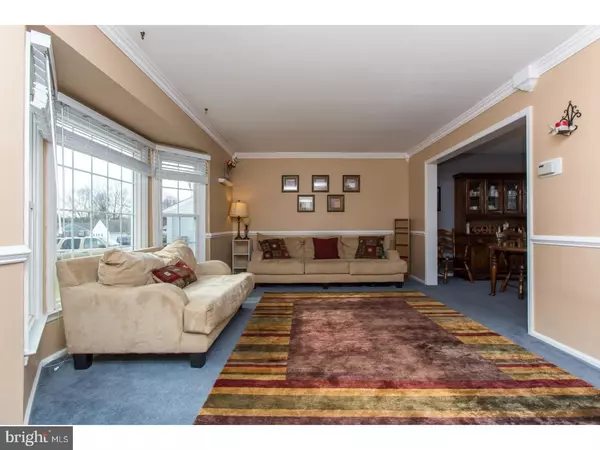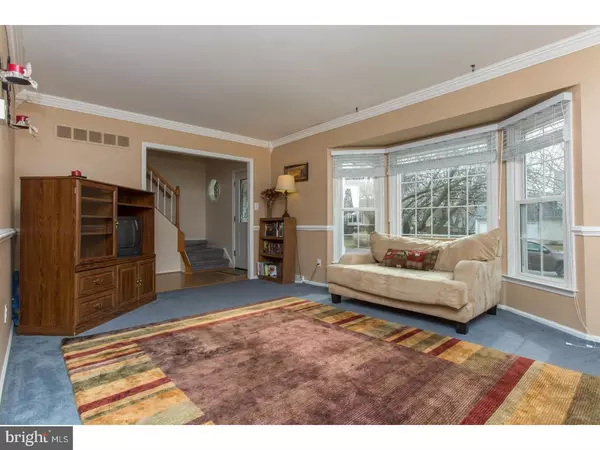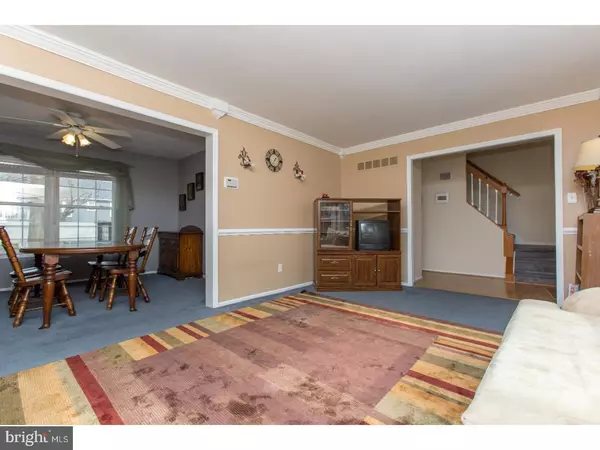$260,000
$264,900
1.8%For more information regarding the value of a property, please contact us for a free consultation.
32 LITTLE MILL LN Bear, DE 19701
4 Beds
3 Baths
2,175 SqFt
Key Details
Sold Price $260,000
Property Type Single Family Home
Sub Type Detached
Listing Status Sold
Purchase Type For Sale
Square Footage 2,175 sqft
Price per Sqft $119
Subdivision Crofton
MLS Listing ID 1000060338
Sold Date 04/27/17
Style Colonial
Bedrooms 4
Full Baths 2
Half Baths 1
HOA Fees $4/ann
HOA Y/N Y
Abv Grd Liv Area 2,175
Originating Board TREND
Year Built 1977
Annual Tax Amount $2,880
Tax Year 2016
Lot Size 9,148 Sqft
Acres 0.21
Lot Dimensions 79X115
Property Description
A brick fa ade accentuates the white siding and black shutters on this attractive 2 Story Colonial style home. Enjoy strolling through the pleasant community with open common areas and the convenience of nearby shopping and major routes for commuting. A great house for all seasons whether outdoor barbequing in the fenced back yard, relaxing in the Hot Tub on the deck or entertaining in the large enclosed porch. The eat-in kitchen has maple cabinets, Corian counters, a pantry and sliders leading to the deck. The cozy family room is sure to be the place for winter days with its wood burning stove and views through the many windows of the adjacent seasonal porch. On the second floor, 3 bedrooms share a hall bath and the master bedroom features a hall vanity, double closets and an updated shower. Replacement windows, to include a large bay, have custom blinds providing privacy or for just letting the sunshine in! The basement offers lots of storage or purpose it for that hobby work area you've always wanted. Best of all, this home is move-in ready!
Location
State DE
County New Castle
Area Newark/Glasgow (30905)
Zoning NCPUD
Rooms
Other Rooms Living Room, Dining Room, Primary Bedroom, Bedroom 2, Bedroom 3, Kitchen, Family Room, Bedroom 1, Laundry
Basement Partial
Interior
Interior Features Kitchen - Eat-In
Hot Water Electric
Heating Oil, Forced Air
Cooling Central A/C
Flooring Fully Carpeted, Tile/Brick
Fireplaces Number 1
Fireplace Y
Heat Source Oil
Laundry Main Floor
Exterior
Exterior Feature Deck(s), Porch(es)
Garage Spaces 5.0
Water Access N
Accessibility None
Porch Deck(s), Porch(es)
Attached Garage 2
Total Parking Spaces 5
Garage Y
Building
Story 2
Sewer Public Sewer
Water Public
Architectural Style Colonial
Level or Stories 2
Additional Building Above Grade
New Construction N
Schools
School District Christina
Others
Senior Community No
Tax ID 10-033.10-133
Ownership Fee Simple
Acceptable Financing Conventional, FHA 203(b)
Listing Terms Conventional, FHA 203(b)
Financing Conventional,FHA 203(b)
Read Less
Want to know what your home might be worth? Contact us for a FREE valuation!

Our team is ready to help you sell your home for the highest possible price ASAP

Bought with Barry G Godfrey • Home Finders Real Estate Company

