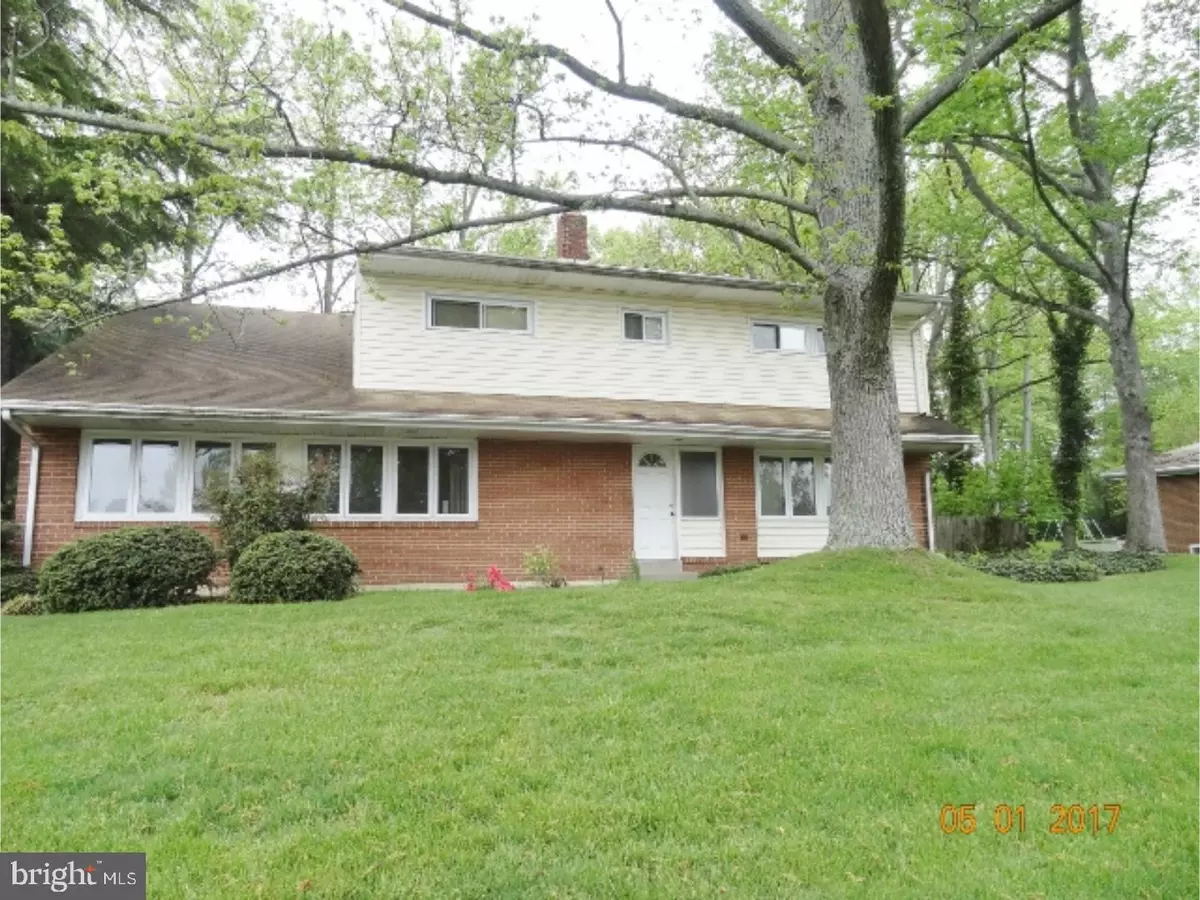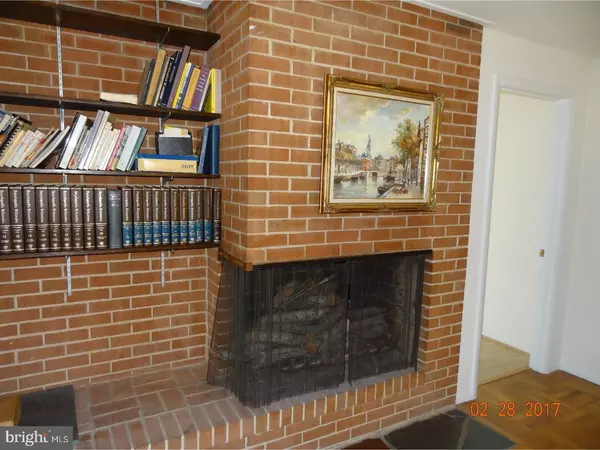$280,000
$289,900
3.4%For more information regarding the value of a property, please contact us for a free consultation.
1501 EMORY RD Wilmington, DE 19803
4 Beds
3 Baths
2,400 SqFt
Key Details
Sold Price $280,000
Property Type Single Family Home
Sub Type Detached
Listing Status Sold
Purchase Type For Sale
Square Footage 2,400 sqft
Price per Sqft $116
Subdivision Green Acres
MLS Listing ID 1000061176
Sold Date 06/16/17
Style Other,Split Level
Bedrooms 4
Full Baths 3
HOA Fees $3/ann
HOA Y/N Y
Abv Grd Liv Area 2,400
Originating Board TREND
Year Built 1958
Annual Tax Amount $2,518
Tax Year 2016
Lot Size 0.290 Acres
Acres 0.29
Lot Dimensions 106X120
Property Description
Large split level in the popular neighborhood of Green Acres. This home has plenty of space to spread out in. Most of the rooms have parquet wood floors except the family room and hall which has laminate wood flooring. The living room is huge with vaulted ceiling, a wall of windows across the front letting in plenty of natural light and a brick raised hearth fireplace. What a great place to curl up on a cold winter night! The family room is on this level and is also quite large. A laundry room with outside entrance and full bath with shower are on this main level. Up a half flight of stairs you will see an eat in kitchen which features an island, built in microwave, cooktop and sep. stove, pantry and 2 sinks. This room flows into a nice sized dining room. Upstairs are 4 bedrooms each with a closet organizer for all of your storage needs. The master bedroom is large and has its own bath with shower and walk in closet. This home comes with the pool bond so you can take advantage of the opportunity to enjoy the community pool! Come see for yourself and make it yours today!
Location
State DE
County New Castle
Area Brandywine (30901)
Zoning NC6.5
Rooms
Other Rooms Living Room, Dining Room, Primary Bedroom, Bedroom 2, Bedroom 3, Kitchen, Family Room, Bedroom 1
Basement Partial, Unfinished
Interior
Interior Features Primary Bath(s), Kitchen - Island, Butlers Pantry, Ceiling Fan(s), Kitchen - Eat-In
Hot Water Electric
Heating Gas, Forced Air
Cooling Central A/C
Flooring Wood, Vinyl
Fireplaces Number 1
Fireplaces Type Brick
Equipment Dishwasher, Disposal
Fireplace Y
Appliance Dishwasher, Disposal
Heat Source Natural Gas
Laundry Main Floor
Exterior
Exterior Feature Patio(s)
Amenities Available Swimming Pool
Water Access N
Roof Type Shingle
Accessibility None
Porch Patio(s)
Garage N
Building
Lot Description Corner
Story Other
Sewer Public Sewer
Water Public
Architectural Style Other, Split Level
Level or Stories Other
Additional Building Above Grade
Structure Type Cathedral Ceilings
New Construction N
Schools
School District Brandywine
Others
HOA Fee Include Pool(s)
Senior Community No
Tax ID 06-093.00-311
Ownership Fee Simple
Read Less
Want to know what your home might be worth? Contact us for a FREE valuation!

Our team is ready to help you sell your home for the highest possible price ASAP

Bought with Gerald A Carlton Sr. • Pantano Real Estate Inc





