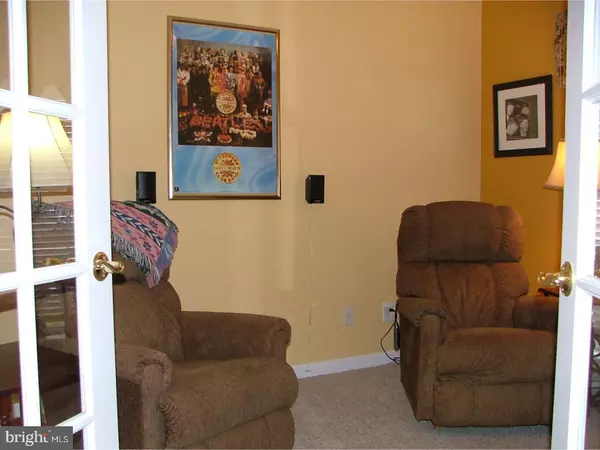$255,000
$255,000
For more information regarding the value of a property, please contact us for a free consultation.
29 JESTER ST Bear, DE 19701
2 Beds
3 Baths
1,775 SqFt
Key Details
Sold Price $255,000
Property Type Townhouse
Sub Type Interior Row/Townhouse
Listing Status Sold
Purchase Type For Sale
Square Footage 1,775 sqft
Price per Sqft $143
Subdivision Traditions At Jester
MLS Listing ID 1000061358
Sold Date 07/28/17
Style Traditional
Bedrooms 2
Full Baths 3
HOA Fees $172/mo
HOA Y/N Y
Abv Grd Liv Area 1,775
Originating Board TREND
Year Built 2005
Annual Tax Amount $1,798
Tax Year 2016
Lot Size 3,485 Sqft
Acres 0.08
Lot Dimensions 000 X 000
Property Description
TURN KEY AND MOVE IN READY! Hardwoods greet you at the entry foyer continuing to flow through the eat-in kitchen with breakfast bar and ample cabinets and counters for ease in prep and serve. Garage, pantry and laundry are all within steps so unloading groceries is a snap! Separate den/study can be used as an extra bedroom since a 3rd full bath is available! Formal LR with gas FP and dining room with crown moldings and wainscoting throughout add a touch of elegance that open to private paver patio w/awning and custom landscaping for your outdoor enjoyment! Master bedroom w/walk-in closet, full bath with soaking tub and shower has double vanities too! Not enough space then you'll love the loft area and 2nd bedroom with walk-in closet and access to attic. Come meet your neighbors at the Club House or enjoy morning workouts in the gym, private parties are welcome as well! Meticulously maintained, move right in!
Location
State DE
County New Castle
Area Newark/Glasgow (30905)
Zoning ST
Rooms
Other Rooms Living Room, Dining Room, Primary Bedroom, Kitchen, Bedroom 1, Other
Interior
Interior Features Primary Bath(s), Butlers Pantry, Ceiling Fan(s), Kitchen - Eat-In
Hot Water Natural Gas
Heating Gas, Forced Air
Cooling Central A/C
Flooring Wood, Fully Carpeted, Tile/Brick
Fireplaces Number 1
Fireplaces Type Gas/Propane
Equipment Dishwasher
Fireplace Y
Appliance Dishwasher
Heat Source Natural Gas
Laundry Main Floor
Exterior
Exterior Feature Patio(s)
Garage Spaces 1.0
Amenities Available Club House
Water Access N
Roof Type Shingle
Accessibility None
Porch Patio(s)
Attached Garage 1
Total Parking Spaces 1
Garage Y
Building
Story 1.5
Sewer Public Sewer
Water Public
Architectural Style Traditional
Level or Stories 1.5
Additional Building Above Grade
New Construction N
Schools
School District Colonial
Others
HOA Fee Include Common Area Maintenance,Lawn Maintenance,Snow Removal,Trash
Senior Community Yes
Tax ID 11-039.10-138
Ownership Fee Simple
Read Less
Want to know what your home might be worth? Contact us for a FREE valuation!

Our team is ready to help you sell your home for the highest possible price ASAP

Bought with Jason C Morris • Empower Real Estate, LLC





