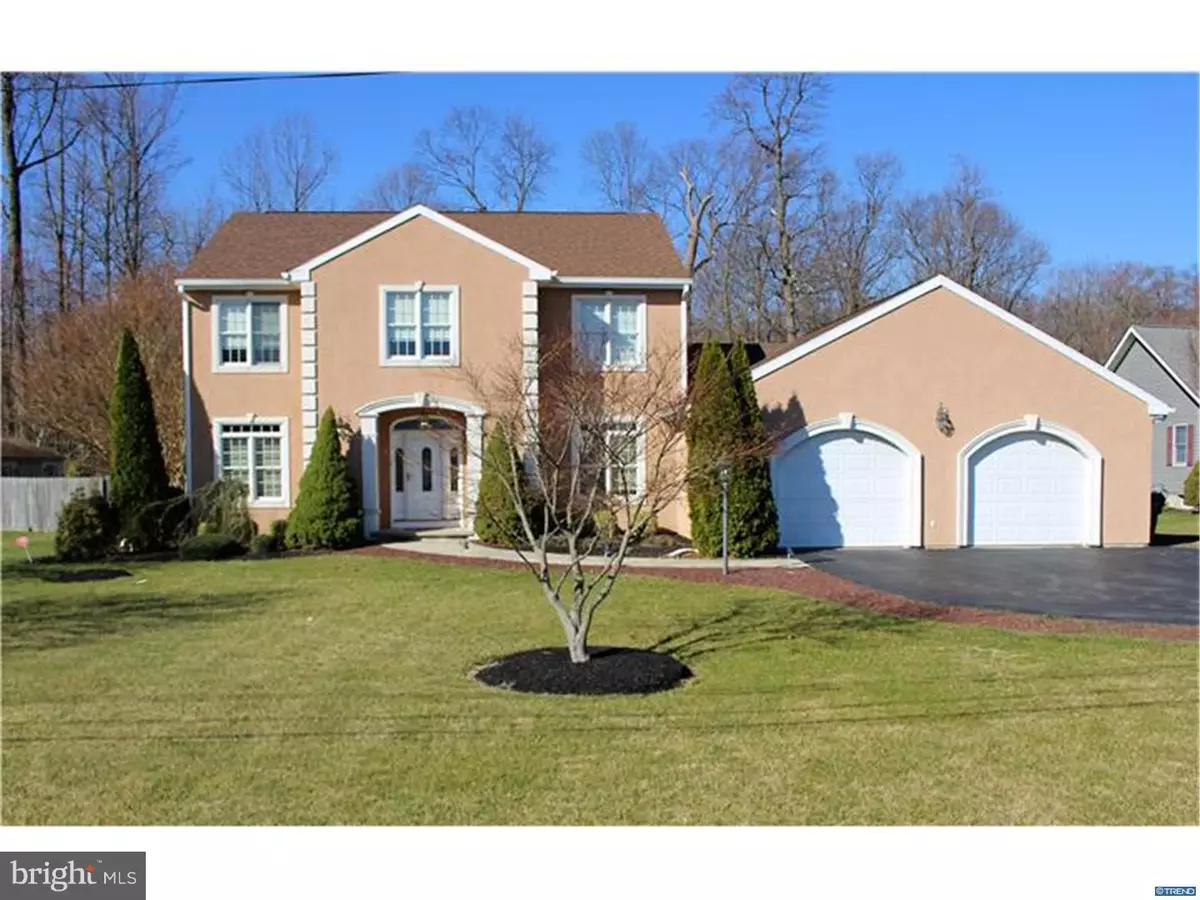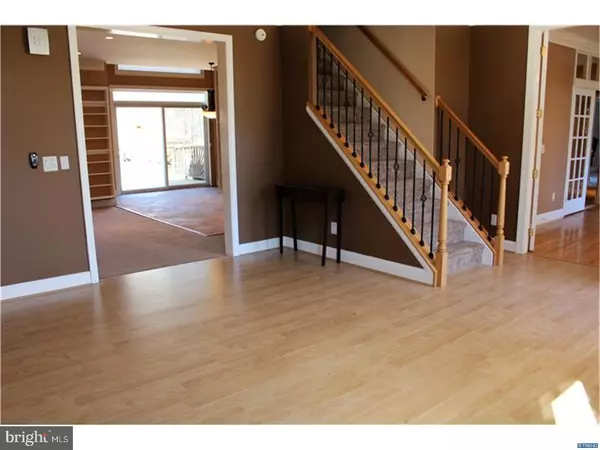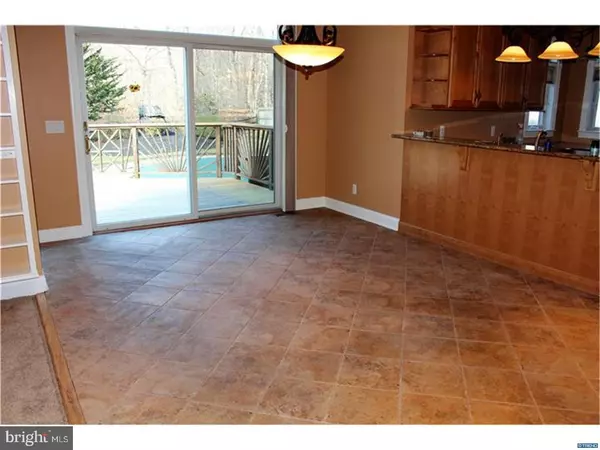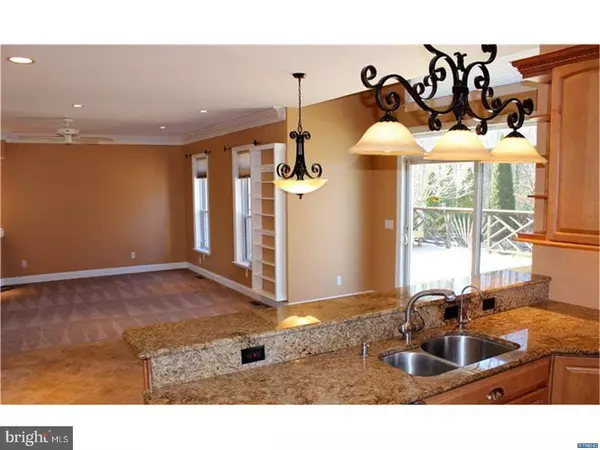$369,900
$369,900
For more information regarding the value of a property, please contact us for a free consultation.
2305 PLEASANT VALLEY RD Newark, DE 19702
3 Beds
3 Baths
3,075 SqFt
Key Details
Sold Price $369,900
Property Type Single Family Home
Sub Type Detached
Listing Status Sold
Purchase Type For Sale
Square Footage 3,075 sqft
Price per Sqft $120
Subdivision None Available
MLS Listing ID 1000061282
Sold Date 07/31/17
Style Colonial,Loft
Bedrooms 3
Full Baths 2
Half Baths 1
HOA Y/N N
Abv Grd Liv Area 3,075
Originating Board TREND
Year Built 1997
Annual Tax Amount $3,177
Tax Year 2016
Lot Size 0.500 Acres
Acres 0.5
Lot Dimensions 134 X 213.80
Property Description
This stunning 3 bedroom, 2 bath home was custom designed and built by it's owners. It offers over 3000 square feet of living space, featuring 9' ceilings with beautiful crown molding throughout, a large, eat-in kitchen with high-end 42" Kraftmaid cabinets and granite counter tops offer an abundance of storage. A custom 8' wide Andersen Slider opens onto a beautiful wooded backyard with a large deck, an 18' x 35' adult Anthony Sylvan in-ground pool and professionally landscaped back yard, topped off with a large 12'x24' storage shed. There is a professional office off the back of the house with yet another Andersen slider opening to the pool area. Upstairs features of the home include a newly renovated 10'x15' master bath with a custom, fully tiled, 8' walk in shower with bench seating, a massive 120" double vanity, vaulted ceiling with skylight and a over-sized linen closet. The master bedroom is quite large and boasts a walk-in closet and dressing area. Two more bedrooms, a second bath and a loft reading area finish off the upstairs living area. A huge 28'x31' garage with steps leading to a second level offers more than ample storage. The driveway will accommodate seven or more vehicles with ease. This home is truly one of a kind and a must see!
Location
State DE
County New Castle
Area Newark/Glasgow (30905)
Zoning NC21
Rooms
Other Rooms Living Room, Dining Room, Primary Bedroom, Bedroom 2, Kitchen, Family Room, Bedroom 1, Laundry, Other, Attic
Interior
Interior Features Primary Bath(s), Skylight(s), Ceiling Fan(s), Stall Shower, Kitchen - Eat-In
Hot Water Natural Gas
Heating Gas
Cooling Central A/C
Flooring Fully Carpeted, Tile/Brick
Fireplaces Number 1
Fireplaces Type Gas/Propane
Equipment Dishwasher, Built-In Microwave
Fireplace Y
Appliance Dishwasher, Built-In Microwave
Heat Source Natural Gas
Laundry Main Floor
Exterior
Exterior Feature Deck(s)
Parking Features Oversized
Garage Spaces 5.0
Fence Other
Pool In Ground
Water Access N
Roof Type Shingle
Accessibility None
Porch Deck(s)
Attached Garage 2
Total Parking Spaces 5
Garage Y
Building
Lot Description Irregular, Front Yard, Rear Yard, SideYard(s)
Story 2
Sewer Public Sewer
Water Public
Architectural Style Colonial, Loft
Level or Stories 2
Additional Building Above Grade
New Construction N
Schools
Elementary Schools Brader
Middle Schools Gauger-Cobbs
High Schools Glasgow
School District Christina
Others
Senior Community No
Tax ID 1102500029
Ownership Fee Simple
Security Features Security System
Acceptable Financing Conventional, VA, FHA 203(b)
Listing Terms Conventional, VA, FHA 203(b)
Financing Conventional,VA,FHA 203(b)
Read Less
Want to know what your home might be worth? Contact us for a FREE valuation!

Our team is ready to help you sell your home for the highest possible price ASAP

Bought with Ovidio Lopez • RE/MAX Associates





