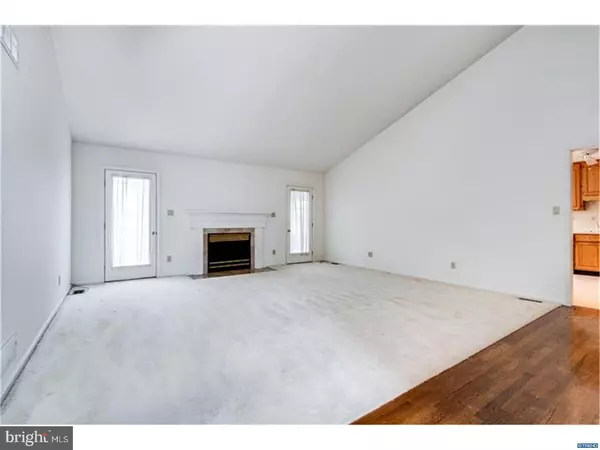$321,000
$319,900
0.3%For more information regarding the value of a property, please contact us for a free consultation.
14 EYNON CT Hockessin, DE 19707
2 Beds
3 Baths
7,841 Sqft Lot
Key Details
Sold Price $321,000
Property Type Single Family Home
Sub Type Twin/Semi-Detached
Listing Status Sold
Purchase Type For Sale
Subdivision Stenning Woods
MLS Listing ID 1000061822
Sold Date 05/04/17
Style Ranch/Rambler
Bedrooms 2
Full Baths 2
Half Baths 1
HOA Fees $8/ann
HOA Y/N Y
Originating Board TREND
Year Built 1993
Annual Tax Amount $1,883
Tax Year 2016
Lot Size 7,841 Sqft
Acres 0.18
Lot Dimensions 55.4X125
Property Description
This home is one of the few two bedroom with two bathroom twin ranch homes in Stenning Woods. It is perfect for the homeowner who wants convenience and not the burden of a home with unusable space. The skylights and neutral paint make this charming home bright throughout. As you enter the front door you immediately find a room off of the hallway that can be used as a study, sitting room, or whatever you envision. The center hall leads to the great room, complete with vaulted ceiling, a gas fireplace and doors leading to an expansive Florida room as well as an outdoor deck. The kitchen is bright, has an island cupboard, built-in stove and microwave oven. There is a hallway that has additional closets for storage and a 3x5 nook for a working desk or whatever you choose. The dining area has large sliding doors that lead to a finished Florida room. This is where you will spend your time as it is cooled by a ceiling fan in warm months and warmed by a built-in heater in cooler months. It also overlooks the large wooded area that backs up to the home.The master bedroom is large and overlooks the wooded backyard. The master bath features a stand-up shower and a separate large Jacuzzi sunken soaking tub. The second bedroom is also bright, has plenty of closet space and features its own bathroom.The unfinished basement encompasses the entire area of the main floor and has a bathroom. This large area can be finished with whatever the homeowner desires. Additional living space, an office, storage area; whatever you can imagine!This is an attractive home in an attractive area and your home buyers will agree.
Location
State DE
County New Castle
Area Hockssn/Greenvl/Centrvl (30902)
Zoning NCPUD
Rooms
Other Rooms Living Room, Dining Room, Primary Bedroom, Kitchen, Family Room, Bedroom 1
Basement Full, Unfinished, Outside Entrance, Drainage System
Interior
Interior Features Primary Bath(s), Butlers Pantry, Ceiling Fan(s), WhirlPool/HotTub, Stall Shower, Dining Area
Hot Water Natural Gas
Heating Gas, Forced Air
Cooling Central A/C
Flooring Wood
Fireplaces Number 1
Fireplaces Type Marble, Gas/Propane
Equipment Cooktop, Built-In Range, Oven - Self Cleaning, Dishwasher, Built-In Microwave
Fireplace Y
Appliance Cooktop, Built-In Range, Oven - Self Cleaning, Dishwasher, Built-In Microwave
Heat Source Natural Gas
Laundry Main Floor
Exterior
Exterior Feature Deck(s)
Parking Features Inside Access, Garage Door Opener
Garage Spaces 2.0
Utilities Available Cable TV
Water Access N
Roof Type Pitched,Shingle
Accessibility None
Porch Deck(s)
Attached Garage 2
Total Parking Spaces 2
Garage Y
Building
Lot Description Cul-de-sac, Irregular, Sloping, Trees/Wooded
Story 1
Foundation Stone
Sewer Public Sewer
Water Public
Architectural Style Ranch/Rambler
Level or Stories 1
Structure Type Cathedral Ceilings,9'+ Ceilings,High
New Construction N
Schools
School District Red Clay Consolidated
Others
HOA Fee Include Common Area Maintenance,Snow Removal
Senior Community No
Tax ID 0800640033
Ownership Fee Simple
Acceptable Financing Conventional, VA, FHA 203(b)
Listing Terms Conventional, VA, FHA 203(b)
Financing Conventional,VA,FHA 203(b)
Read Less
Want to know what your home might be worth? Contact us for a FREE valuation!

Our team is ready to help you sell your home for the highest possible price ASAP

Bought with S. Brian Hadley • Patterson-Schwartz-Hockessin





