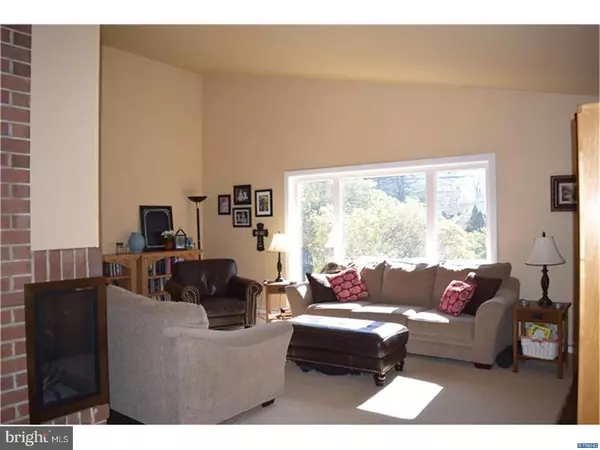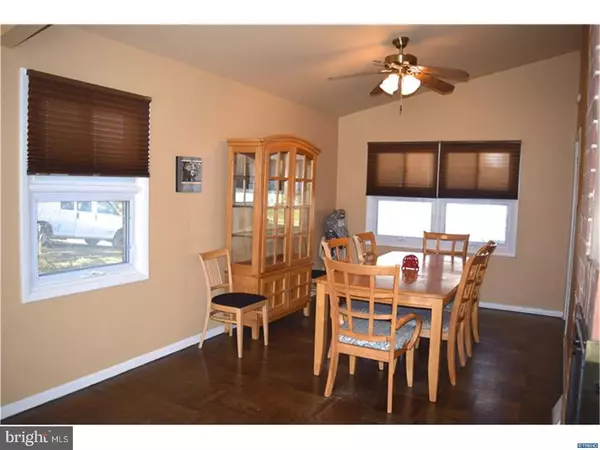$285,000
$285,000
For more information regarding the value of a property, please contact us for a free consultation.
1304 NEWCOMB RD Wilmington, DE 19803
4 Beds
3 Baths
2,150 SqFt
Key Details
Sold Price $285,000
Property Type Single Family Home
Sub Type Detached
Listing Status Sold
Purchase Type For Sale
Square Footage 2,150 sqft
Price per Sqft $132
Subdivision Green Acres
MLS Listing ID 1000062394
Sold Date 06/01/17
Style Contemporary,Split Level
Bedrooms 4
Full Baths 2
Half Baths 1
HOA Fees $4/ann
HOA Y/N Y
Abv Grd Liv Area 2,150
Originating Board TREND
Year Built 1958
Annual Tax Amount $2,239
Tax Year 2016
Lot Size 10,890 Sqft
Acres 0.25
Lot Dimensions 90 X 120
Property Description
This spacious and bright 4 Bedrooms, 2.1 Baths home with high vaulted ceilings has a lot to offer its new owners. Front entry opens into a large welcoming foyer that overlooks the beautiful backyard and deck. There is a bedroom conveniently located on this level that is currently being used as an office. To the right of the foyer there is a family room with built in storage and a fireplace. The main main level offers a bright great room with vaulted ceiling, a fire place and beautiful view of the back yard. Adjacent to the updated kitchen is the dining room with extra windows. Upstairs you will find the additional bedrooms with high ceilings and 2 full baths. Conveniently located close to shopping and major routes. Welcome Home!
Location
State DE
County New Castle
Area Brandywine (30901)
Zoning RES
Rooms
Other Rooms Living Room, Dining Room, Primary Bedroom, Bedroom 2, Bedroom 3, Kitchen, Family Room, Bedroom 1, Attic
Basement Partial
Interior
Interior Features Kitchen - Island, Ceiling Fan(s), Kitchen - Eat-In
Hot Water Natural Gas
Heating Gas, Forced Air
Cooling Central A/C
Flooring Wood
Fireplaces Number 2
Fireplaces Type Brick
Equipment Dishwasher, Disposal
Fireplace Y
Appliance Dishwasher, Disposal
Heat Source Natural Gas
Laundry Basement
Exterior
Exterior Feature Deck(s)
Garage Spaces 1.0
Water Access N
Roof Type Shingle
Accessibility None
Porch Deck(s)
Attached Garage 1
Total Parking Spaces 1
Garage Y
Building
Lot Description Level
Story Other
Foundation Brick/Mortar
Sewer Public Sewer
Water Public
Architectural Style Contemporary, Split Level
Level or Stories Other
Additional Building Above Grade
Structure Type Cathedral Ceilings
New Construction N
Schools
Elementary Schools Carrcroft
Middle Schools Springer
High Schools Mount Pleasant
School District Brandywine
Others
HOA Fee Include Common Area Maintenance
Senior Community No
Tax ID 0609300307
Ownership Fee Simple
Acceptable Financing Conventional
Listing Terms Conventional
Financing Conventional
Read Less
Want to know what your home might be worth? Contact us for a FREE valuation!

Our team is ready to help you sell your home for the highest possible price ASAP

Bought with Richard E Decker • Beiler-Campbell Realtors-Kennett Square





