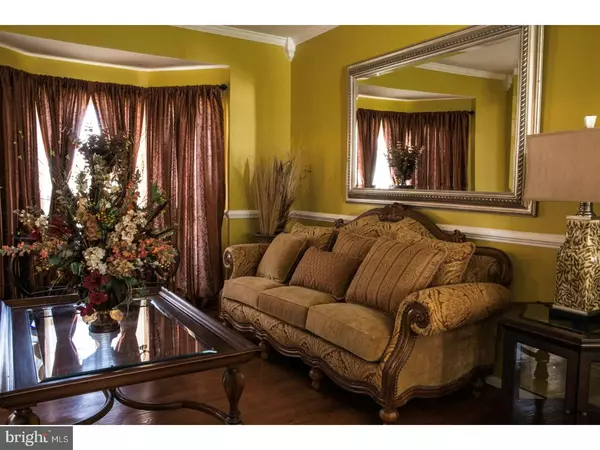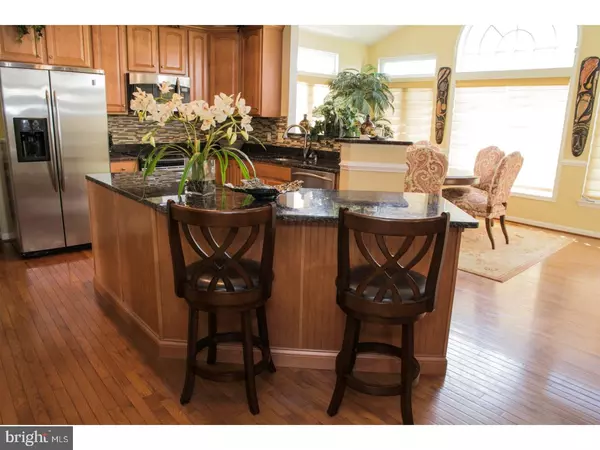$355,000
$355,000
For more information regarding the value of a property, please contact us for a free consultation.
314 ELIZABETH SWEETBRIAR LN New Castle, DE 19720
4 Beds
4 Baths
3,526 SqFt
Key Details
Sold Price $355,000
Property Type Single Family Home
Sub Type Detached
Listing Status Sold
Purchase Type For Sale
Square Footage 3,526 sqft
Price per Sqft $100
Subdivision Bayview Manor Ii
MLS Listing ID 1000062712
Sold Date 07/17/17
Style Colonial
Bedrooms 4
Full Baths 3
Half Baths 1
HOA Fees $14/ann
HOA Y/N Y
Abv Grd Liv Area 2,325
Originating Board TREND
Year Built 2005
Annual Tax Amount $2,380
Tax Year 2016
Lot Size 7,841 Sqft
Acres 0.18
Lot Dimensions 80X100
Property Description
Thought! you missed this Amazing Home? Well it's now available again. This well Loved and Kept home has it all! Looking for upgrades found in a model home? This home has it! This homes comes with many upgrades: Sunroom, extended master bedroom w/ seating room cathedral ceiling, recession lighting in kitchen and basement, ceiling fans, frosted doors, fireplace, extended fmly room, granite counter in kitchen, walkup stairwell from the completely finished basement (with permits) with granite and stone bar, wine cooler, and island, look at the details in the wall, area for office or media room, spa like full bath in the lower level and see this well keep completely finished home. Let's not forgot the walkup egress from the basement.(Tiled and laminated basement flooring) Hardwood flooring throughout. Large kitchen island with granite. Relax by the fireplace or in the sunroom. 17k landscaping with light package. This home has some much to offer. All you have to do is bring your personal items. This is one to see, so much to offer at this price.
Location
State DE
County New Castle
Area New Castle/Red Lion/Del.City (30904)
Zoning ST
Rooms
Other Rooms Living Room, Dining Room, Primary Bedroom, Bedroom 2, Bedroom 3, Kitchen, Family Room, Bedroom 1, Laundry, Other
Basement Full, Fully Finished
Interior
Interior Features Primary Bath(s), Kitchen - Island, Ceiling Fan(s), Kitchen - Eat-In
Hot Water Natural Gas
Heating Gas, Forced Air
Cooling Central A/C
Flooring Wood
Fireplaces Number 1
Equipment Disposal
Fireplace Y
Appliance Disposal
Heat Source Natural Gas
Laundry Main Floor
Exterior
Garage Spaces 4.0
Water Access N
Accessibility None
Attached Garage 2
Total Parking Spaces 4
Garage Y
Building
Story 2
Sewer Public Sewer
Water Public
Architectural Style Colonial
Level or Stories 2
Additional Building Above Grade, Below Grade
New Construction N
Schools
School District Colonial
Others
Senior Community No
Tax ID 10-040.20-244
Ownership Fee Simple
Acceptable Financing Conventional, VA, FHA 203(b)
Listing Terms Conventional, VA, FHA 203(b)
Financing Conventional,VA,FHA 203(b)
Read Less
Want to know what your home might be worth? Contact us for a FREE valuation!

Our team is ready to help you sell your home for the highest possible price ASAP

Bought with Angela B Lewis Clement • Empower Real Estate, LLC





