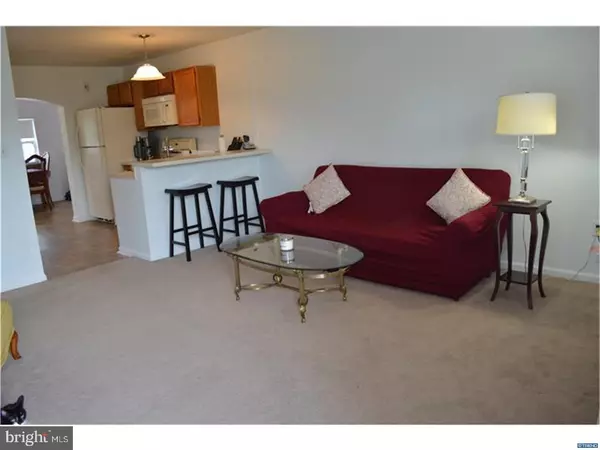$150,000
$149,900
0.1%For more information regarding the value of a property, please contact us for a free consultation.
16 WRIGHT CIR Newark, DE 19702
2 Beds
1 Bath
8,276 Sqft Lot
Key Details
Sold Price $150,000
Property Type Single Family Home
Sub Type Detached
Listing Status Sold
Purchase Type For Sale
Subdivision Woodland Trail
MLS Listing ID 1000062932
Sold Date 05/26/17
Style Ranch/Rambler
Bedrooms 2
Full Baths 1
HOA Y/N N
Originating Board TREND
Year Built 1990
Annual Tax Amount $1,673
Tax Year 2016
Lot Size 8,276 Sqft
Acres 0.19
Lot Dimensions 100X70
Property Description
Opportunity knocks! Gorgeous curb appeal is evident upon your arrival. Brick front ranch with new roof. Oversized garage with attic access. Large fenced yard for your outdoor enjoyment. Inside you are greeted with neutral fresh paint and new carpeting. Updated electrical, HVAC and gas hot water heater. Expansive Great Room addition is an absolute PLUS of this home! Sellers are kindly offering a home owner's warranty to the proud new owners of this fine home. This home won't last!
Location
State DE
County New Castle
Area Newark/Glasgow (30905)
Zoning NC6.5
Rooms
Other Rooms Living Room, Dining Room, Primary Bedroom, Kitchen, Family Room, Bedroom 1, Attic
Interior
Interior Features Ceiling Fan(s)
Hot Water Propane
Heating Propane, Forced Air
Cooling Central A/C
Flooring Fully Carpeted
Fireplace N
Heat Source Bottled Gas/Propane
Laundry Main Floor
Exterior
Exterior Feature Patio(s)
Garage Spaces 3.0
Fence Other
Water Access N
Roof Type Pitched,Shingle
Accessibility None
Porch Patio(s)
Attached Garage 1
Total Parking Spaces 3
Garage Y
Building
Lot Description Corner
Story 1
Foundation Slab
Sewer Public Sewer
Water Public
Architectural Style Ranch/Rambler
Level or Stories 1
New Construction N
Schools
Elementary Schools Jones
Middle Schools Shue-Medill
High Schools Christiana
School District Christina
Others
HOA Fee Include Common Area Maintenance,Snow Removal
Senior Community No
Tax ID 1003240095
Ownership Fee Simple
Acceptable Financing Conventional, FHA 203(b)
Listing Terms Conventional, FHA 203(b)
Financing Conventional,FHA 203(b)
Read Less
Want to know what your home might be worth? Contact us for a FREE valuation!

Our team is ready to help you sell your home for the highest possible price ASAP

Bought with Jacob Lipton • RE/MAX Premier Properties





