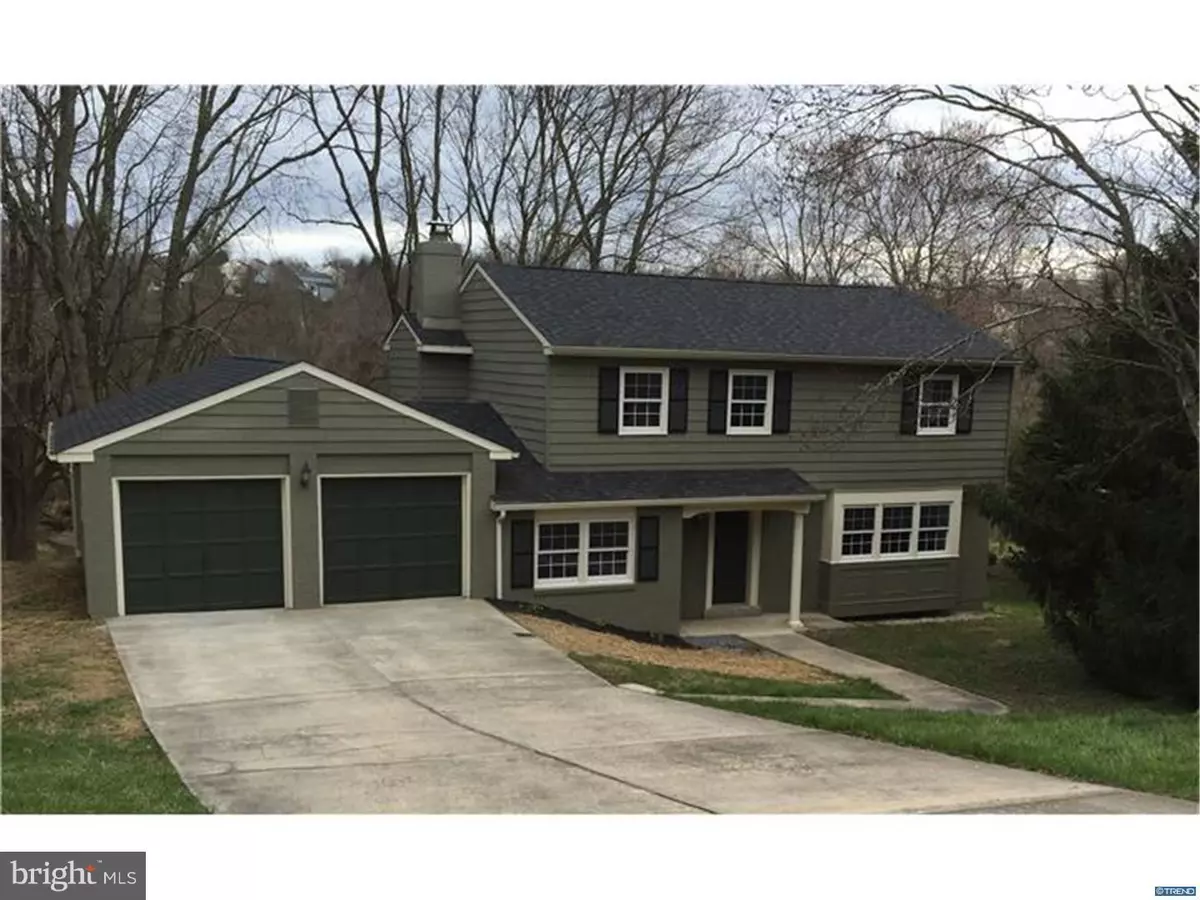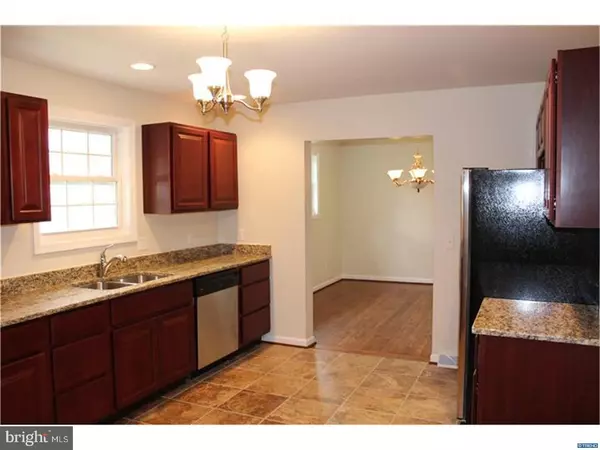$358,000
$359,900
0.5%For more information regarding the value of a property, please contact us for a free consultation.
6006 STONE PINE RD Wilmington, DE 19808
3 Beds
4 Baths
0.44 Acres Lot
Key Details
Sold Price $358,000
Property Type Single Family Home
Sub Type Detached
Listing Status Sold
Purchase Type For Sale
Subdivision The Pines
MLS Listing ID 1000062900
Sold Date 05/12/17
Style Colonial
Bedrooms 3
Full Baths 3
Half Baths 1
HOA Fees $2/ann
HOA Y/N Y
Originating Board TREND
Year Built 1974
Annual Tax Amount $2,618
Tax Year 2016
Lot Size 0.440 Acres
Acres 0.44
Lot Dimensions 86.2X234.80
Property Description
Move in ready!! Museum quality renovated colonial on a great lot in Pike Creek. One of the largest homes in the community. This home is nestled on a cul-de-sac with ample privacy. Offering a generous living room including hardwood floors and crown molding. Large dining room with hardwood floors. Enjoy the updated kitchen with granite, beautiful cabinets, stainless appliances & tiled floor. Unwind in the family room with a wood burning fireplace. Thru the family room you are ushered to the expansive deck overlooking the private backyard setting with stream, community space and wildlife. Looking for a space to entertain friends, look no further to the fully finished basement with wet bar, full bath AND its own private patio thru sliders. The Master suite with cathedral ceiling is complete with a renovated luxury bath with granite vanities, whirlpool tub and tiled shower. Two additional bedrooms and an updated hall bath with granite and tiled floors complete the second floor. Other updates include a new roof,(2015), super low E double hung windows, water heater, HVAC, abundant recessed lighting, beautiful accent lighting in all bathrooms, new carpet, fresh paint and a 2 car heated garage! Close to County parks and shopping. Come take a look and enjoy the ease of ownership this property has to offer.
Location
State DE
County New Castle
Area Elsmere/Newport/Pike Creek (30903)
Zoning NC6.5
Direction Southwest
Rooms
Other Rooms Living Room, Dining Room, Primary Bedroom, Bedroom 2, Kitchen, Family Room, Bedroom 1, Attic
Basement Full
Interior
Interior Features Primary Bath(s), WhirlPool/HotTub, Wet/Dry Bar
Hot Water Electric
Heating Electric, Forced Air, Energy Star Heating System
Cooling Central A/C
Flooring Wood, Fully Carpeted, Tile/Brick
Fireplaces Number 1
Equipment Built-In Range, Dishwasher, Refrigerator, Disposal, Energy Efficient Appliances
Fireplace Y
Window Features Energy Efficient
Appliance Built-In Range, Dishwasher, Refrigerator, Disposal, Energy Efficient Appliances
Heat Source Electric
Laundry Basement
Exterior
Exterior Feature Deck(s), Roof, Patio(s)
Parking Features Inside Access
Garage Spaces 4.0
Utilities Available Cable TV
Roof Type Pitched,Shingle
Accessibility None
Porch Deck(s), Roof, Patio(s)
Attached Garage 2
Total Parking Spaces 4
Garage Y
Building
Lot Description Irregular
Story 2
Foundation Concrete Perimeter
Sewer Public Sewer
Water Public
Architectural Style Colonial
Level or Stories 2
Structure Type Cathedral Ceilings,9'+ Ceilings
New Construction N
Schools
School District Red Clay Consolidated
Others
HOA Fee Include Snow Removal
Senior Community No
Tax ID 08-036.10-005
Ownership Fee Simple
Acceptable Financing Conventional
Listing Terms Conventional
Financing Conventional
Read Less
Want to know what your home might be worth? Contact us for a FREE valuation!

Our team is ready to help you sell your home for the highest possible price ASAP

Bought with Stephen Freebery • Empower Real Estate, LLC





