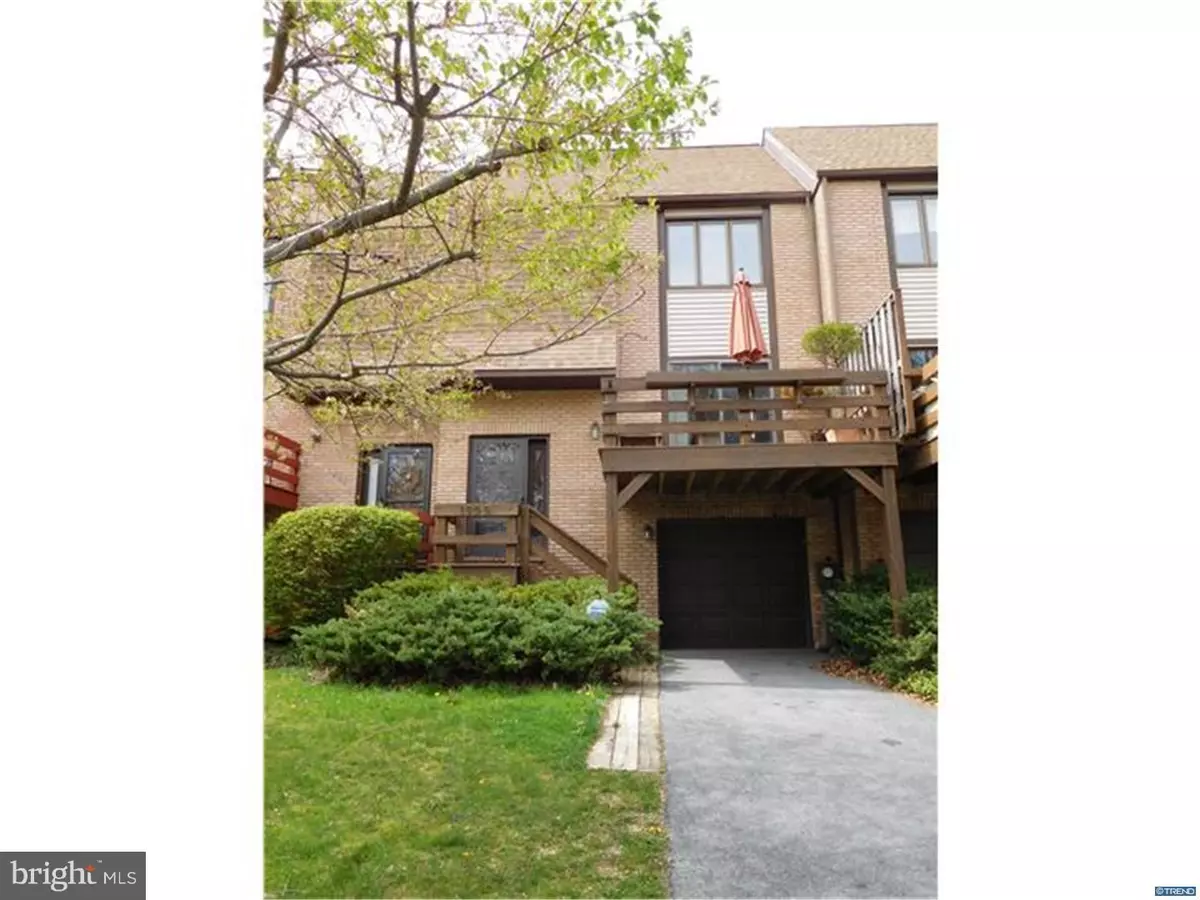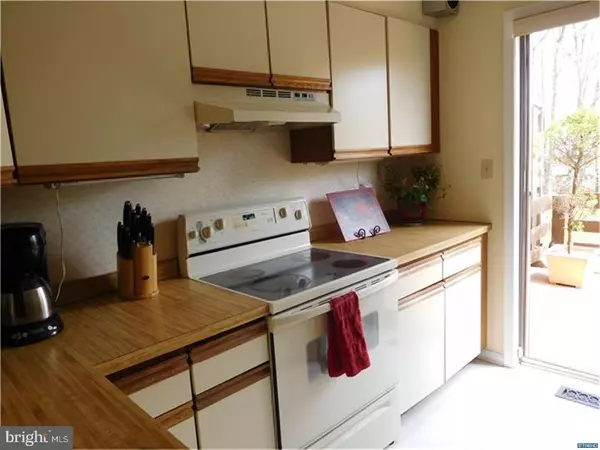$214,000
$214,000
For more information regarding the value of a property, please contact us for a free consultation.
1555 VILLA RD Wilmington, DE 19809
2 Beds
3 Baths
2,025 SqFt
Key Details
Sold Price $214,000
Property Type Townhouse
Sub Type Interior Row/Townhouse
Listing Status Sold
Purchase Type For Sale
Square Footage 2,025 sqft
Price per Sqft $105
Subdivision Riverridge
MLS Listing ID 1000063362
Sold Date 06/30/17
Style Colonial
Bedrooms 2
Full Baths 2
Half Baths 1
HOA Fees $31/ann
HOA Y/N Y
Abv Grd Liv Area 2,025
Originating Board TREND
Year Built 1987
Annual Tax Amount $2,760
Tax Year 2016
Lot Size 2,614 Sqft
Acres 0.06
Lot Dimensions 22X128
Property Description
Lovely, neutral and full of room for easy comfortable living and relaxed stylish entertaining in the convenient sanctuary of Riverridge with quick access to downtown, Philadelphia transit, shopping, parks and everything north. Fresh neutral paint and brand new, neutral carpet. Open living room/dining room with gas propane fueled fireplace with adjacent updated powder room and nice kitchen with desk, pantry and sliders to deck with views of the community lawns and occasionally of the Delaware River. Main suite with large bedroom, skylights, walk in closet, bath (new shower door is on order) and loft area big enough to accommodate guest quarters, exercise equipment and office space. Lovely front facing 2nd bedroom, and also a full hall bath. Spectacular sunroom addition off the family room with step out to gardens is great for so many things, full of light and possibilities. Near biking trails, tennis and horses at Bellevue Park and walking and running at Fox Point Park. Underground utilities, security system, garage & easy parking.
Location
State DE
County New Castle
Area Brandywine (30901)
Zoning NCTH
Rooms
Other Rooms Living Room, Dining Room, Primary Bedroom, Kitchen, Family Room, Bedroom 1, Laundry, Other, Attic
Basement Full, Fully Finished
Interior
Interior Features Primary Bath(s), Kitchen - Island, Butlers Pantry, Skylight(s), Ceiling Fan(s), Wet/Dry Bar, Stall Shower, Kitchen - Eat-In
Hot Water Electric
Heating Heat Pump - Electric BackUp, Forced Air
Cooling Central A/C
Flooring Fully Carpeted
Fireplaces Number 1
Equipment Built-In Range, Dishwasher, Refrigerator, Disposal
Fireplace Y
Window Features Replacement
Appliance Built-In Range, Dishwasher, Refrigerator, Disposal
Laundry Lower Floor
Exterior
Exterior Feature Deck(s)
Parking Features Inside Access, Garage Door Opener, Oversized
Garage Spaces 3.0
Utilities Available Cable TV
Water Access N
Roof Type Pitched
Accessibility None
Porch Deck(s)
Attached Garage 1
Total Parking Spaces 3
Garage Y
Building
Lot Description Rear Yard
Story 3+
Sewer Public Sewer
Water Public
Architectural Style Colonial
Level or Stories 3+
Additional Building Above Grade
Structure Type Cathedral Ceilings,High
New Construction N
Schools
School District Brandywine
Others
HOA Fee Include Common Area Maintenance,Snow Removal
Senior Community No
Tax ID 06-133.00-263
Ownership Fee Simple
Security Features Security System
Acceptable Financing Conventional, VA, FHA 203(b)
Listing Terms Conventional, VA, FHA 203(b)
Financing Conventional,VA,FHA 203(b)
Read Less
Want to know what your home might be worth? Contact us for a FREE valuation!

Our team is ready to help you sell your home for the highest possible price ASAP

Bought with Marilyn D Mills • BHHS Fox & Roach-Christiana





