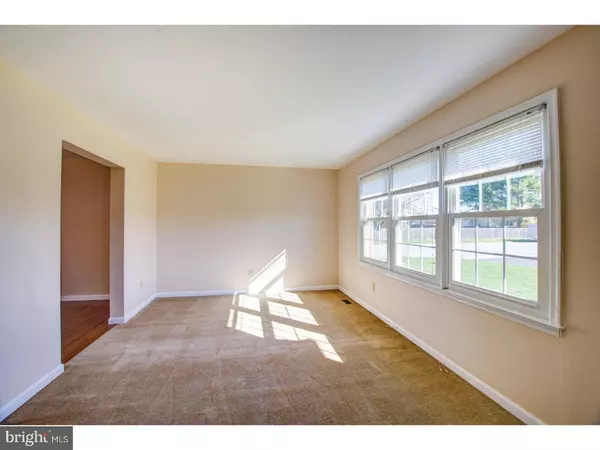$269,000
$269,000
For more information regarding the value of a property, please contact us for a free consultation.
2 RITCHIE DR Bear, DE 19701
3 Beds
3 Baths
1,900 SqFt
Key Details
Sold Price $269,000
Property Type Single Family Home
Sub Type Detached
Listing Status Sold
Purchase Type For Sale
Square Footage 1,900 sqft
Price per Sqft $141
Subdivision Jamestowne
MLS Listing ID 1000063714
Sold Date 07/24/17
Style Colonial
Bedrooms 3
Full Baths 2
Half Baths 1
HOA Fees $2/ann
HOA Y/N Y
Abv Grd Liv Area 1,900
Originating Board TREND
Year Built 1986
Annual Tax Amount $1,774
Tax Year 2016
Lot Size 8,276 Sqft
Acres 0.19
Lot Dimensions 75X106
Property Description
Beautiful renovation just completed on this 3 bedroom 2.5 bath home in the Jamestowne neighborhood. Home is located on a corner lot with a fenced yard and a detached garage. Upon entering the home you will notice the new hardwood floors and the two large rooms on either side. One could be a formal living room and the other the great room. Straight ahead is the brand new kitchen with tile floor, new white cabinets, new granite counter tops, new tile backsplash and new stainless steel appliances. Next you enter the dining room with new hardwood floors. Access to the screened in porch, trex deck and the back yard is available from this room. Off the family room is the half bath and the washer dryer area also with access to the back yard. At the top of the steps is a full bath with new tile work around tub, new vanity and toilet. Continuing down the hallway are two large bedrooms with fresh paint and new carpet. The huge master bedroom is at the end of the hallway. It has been freshly painted and also has new carpet. The master bath has been renovated and includes a stand up shower with tile surround, new toilet and new vanity. Access to the full unfinished basement is through the kitchen. Other new items include the heater and A/C, front, back and sliding doors and upgraded electrical panel. The detached garage is big enough for two cars or it can be used as a workshop. It is in great condition but is being conveyed as-is.
Location
State DE
County New Castle
Area Newark/Glasgow (30905)
Zoning NC6.5
Rooms
Other Rooms Living Room, Dining Room, Primary Bedroom, Bedroom 2, Kitchen, Family Room, Bedroom 1, Attic
Basement Partial, Unfinished
Interior
Interior Features Primary Bath(s)
Hot Water Electric
Heating Heat Pump - Electric BackUp, Forced Air
Cooling Central A/C
Flooring Wood, Fully Carpeted, Tile/Brick
Equipment Dishwasher
Fireplace N
Appliance Dishwasher
Laundry Main Floor
Exterior
Exterior Feature Deck(s), Porch(es)
Garage Spaces 5.0
Fence Other
Water Access N
Roof Type Shingle
Accessibility None
Porch Deck(s), Porch(es)
Total Parking Spaces 5
Garage Y
Building
Lot Description Corner
Story 2
Foundation Concrete Perimeter
Sewer Public Sewer
Water Public
Architectural Style Colonial
Level or Stories 2
Additional Building Above Grade
New Construction N
Schools
Elementary Schools Kathleen H. Wilbur
High Schools William Penn
School District Colonial
Others
HOA Fee Include Snow Removal
Senior Community No
Tax ID 10-033.20-018
Ownership Fee Simple
Acceptable Financing Conventional
Listing Terms Conventional
Financing Conventional
Read Less
Want to know what your home might be worth? Contact us for a FREE valuation!

Our team is ready to help you sell your home for the highest possible price ASAP

Bought with Andrea M Haritos • Empower Real Estate, LLC





