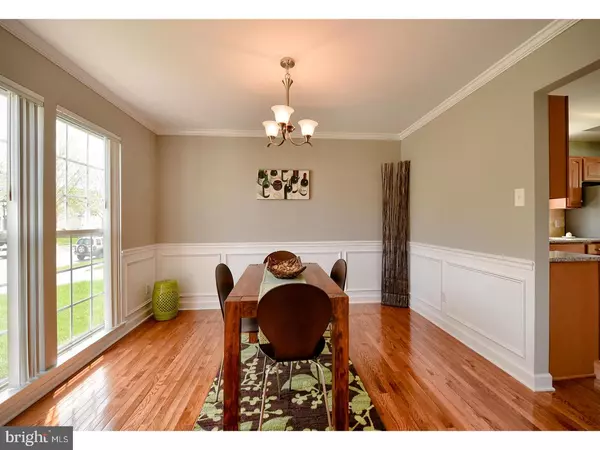$354,000
$354,900
0.3%For more information regarding the value of a property, please contact us for a free consultation.
306 ELIZABETH SWEETBRIAR LN New Castle, DE 19720
4 Beds
4 Baths
2,200 SqFt
Key Details
Sold Price $354,000
Property Type Single Family Home
Sub Type Detached
Listing Status Sold
Purchase Type For Sale
Square Footage 2,200 sqft
Price per Sqft $160
Subdivision Bayview Manor Ii
MLS Listing ID 1000064222
Sold Date 06/09/17
Style Colonial
Bedrooms 4
Full Baths 3
Half Baths 1
HOA Fees $20/ann
HOA Y/N Y
Abv Grd Liv Area 2,200
Originating Board TREND
Year Built 2005
Annual Tax Amount $2,735
Tax Year 2016
Lot Size 6,970 Sqft
Acres 0.16
Property Description
Welcome to this wonderfully updated 4 bedroom 3.5 bath home in desirable Bayview Manor. A 2-story hardwood foyer leads you into this surprisingly functional and modern floor plan. A formal dining room is complete with oversized windows allowing for an abundance of natural light. Custom moldings and hardwood flooring are also featured. To the rear of the home you will find the ideal entertainment space complete with a large kitchen featuring granite counters, stainless appliances and center island. A large morning room with vaulted ceilings and slider to the rear yard is also included. Open from the kitchen is the family room complete with vaulted ceilings, hardwood flooring and a gas fireplace. Ensuring this to be a "forever home" a first floor owner's suite is featured and is complete with walk in closet and brand new luxury bath with tile shower. The second level offers 2 additional large bedrooms, loft area and an additional full bath. A finished lower level is also featured and is enhanced by an additional full bath and separate bedroom or home office area. This home offers flexibility and function while maximizing the open concept layout. Neutral in decor, totally move in ready and in a great location just minutes to local shopping, Rt.1 and I95. A stunning home and terrific value await the new owner.
Location
State DE
County New Castle
Area New Castle/Red Lion/Del.City (30904)
Zoning ST
Rooms
Other Rooms Living Room, Dining Room, Primary Bedroom, Bedroom 2, Bedroom 3, Kitchen, Family Room, Bedroom 1, Other
Basement Full, Fully Finished
Interior
Interior Features Primary Bath(s), Kitchen - Island, Ceiling Fan(s), Dining Area
Hot Water Natural Gas
Heating Gas, Forced Air
Cooling Central A/C
Flooring Wood, Fully Carpeted, Tile/Brick
Fireplaces Number 1
Equipment Dishwasher
Fireplace Y
Appliance Dishwasher
Heat Source Natural Gas
Laundry Main Floor
Exterior
Garage Spaces 5.0
Water Access N
Roof Type Pitched
Accessibility None
Attached Garage 2
Total Parking Spaces 5
Garage Y
Building
Story 2
Foundation Concrete Perimeter
Sewer Public Sewer
Water Public
Architectural Style Colonial
Level or Stories 2
Additional Building Above Grade
Structure Type High
New Construction N
Schools
School District Colonial
Others
Senior Community No
Tax ID 10-040.20-240
Ownership Fee Simple
Acceptable Financing Conventional, VA, FHA 203(b)
Listing Terms Conventional, VA, FHA 203(b)
Financing Conventional,VA,FHA 203(b)
Read Less
Want to know what your home might be worth? Contact us for a FREE valuation!

Our team is ready to help you sell your home for the highest possible price ASAP

Bought with Gerald Anthony Carlton Sr. • Pantano Real Estate Inc





