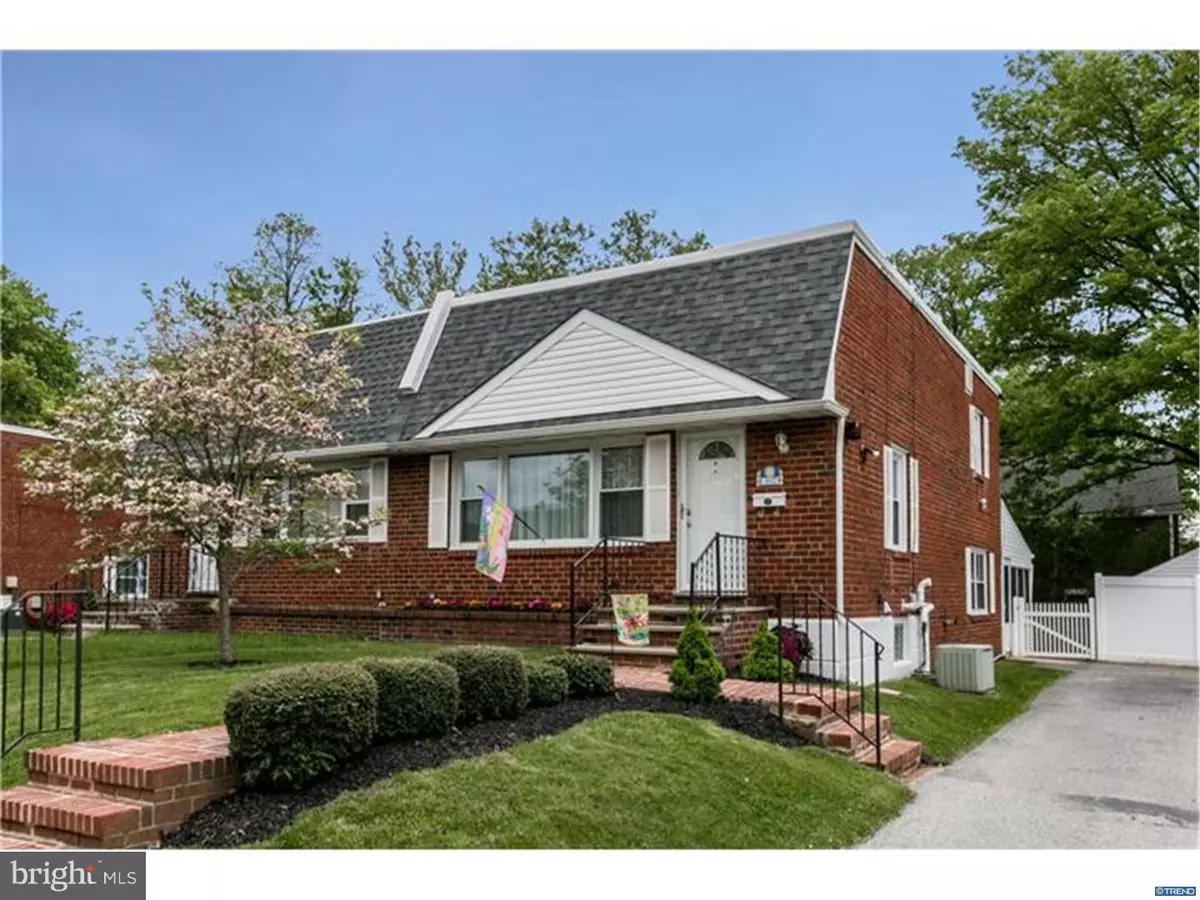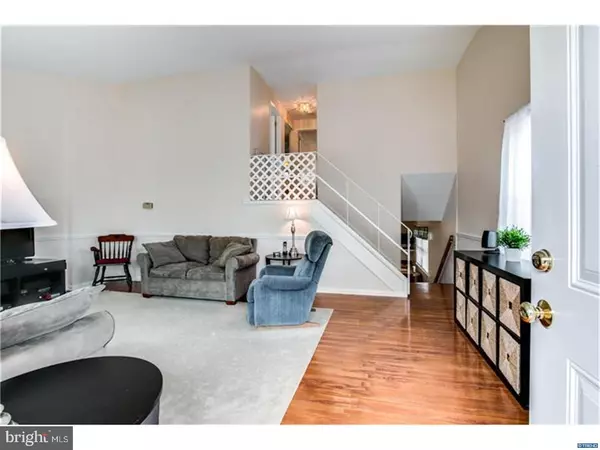$178,500
$189,900
6.0%For more information regarding the value of a property, please contact us for a free consultation.
102 WILTSHIRE RD Claymont, DE 19703
3 Beds
2 Baths
1,325 SqFt
Key Details
Sold Price $178,500
Property Type Single Family Home
Sub Type Twin/Semi-Detached
Listing Status Sold
Purchase Type For Sale
Square Footage 1,325 sqft
Price per Sqft $134
Subdivision Claymont Village
MLS Listing ID 1000064628
Sold Date 07/07/17
Style Contemporary,Split Level
Bedrooms 3
Full Baths 2
HOA Fees $2/ann
HOA Y/N Y
Abv Grd Liv Area 1,325
Originating Board TREND
Year Built 1952
Annual Tax Amount $1,354
Tax Year 2016
Lot Size 4,356 Sqft
Acres 0.1
Lot Dimensions 107.3 X 40
Property Description
Move in ready, meticulously maintained, solid brick 3 BR 2 BA end unit with a driveway and fenced in yard is truly a great find offering an easy commute to Philadelphia or downtown Wilmington. Open the new front door with glass storm door (2014) to the living room that greets you with hardwood floors, vaulted ceiling, and fresh paint throughout the house. The second level houses two spacious bedrooms and a full bathroom, all with new 6 panel doors. Make your way downstairs to the kitchen with new refrigerator (2017),and range hood (2017). On this same level the third bedroom, which could be a master suite, complete with a full bathroom with a new vinyl floor, vanity and wainscoting (2011). This home is completed by an updated screened porch with trex flooring and siding (2010) perfect for entertaining or relaxing by a newer vinyl privacy fence. Other recent updates include: New flat roof (2013), New shingle roof & plywood on front of house and porch (2014), living room windows(2014), new roof on shed (2010), brick walkway (2015), washer/dryer (2010), outside railings from driveway and sidewalk (2011), and new sewer line put in the neighborhood (2016). Don't miss your opportunity to call this house your home!
Location
State DE
County New Castle
Area Brandywine (30901)
Zoning NCTH
Rooms
Other Rooms Living Room, Dining Room, Primary Bedroom, Bedroom 2, Kitchen, Bedroom 1, Other, Attic
Basement Full, Unfinished
Interior
Interior Features Ceiling Fan(s)
Hot Water Natural Gas
Heating Gas, Hot Water
Cooling Central A/C
Flooring Wood, Fully Carpeted, Vinyl
Equipment Oven - Self Cleaning, Dishwasher
Fireplace N
Appliance Oven - Self Cleaning, Dishwasher
Heat Source Natural Gas
Laundry Basement
Exterior
Exterior Feature Porch(es)
Garage Spaces 3.0
Fence Other
Water Access N
Roof Type Flat,Shingle
Accessibility None
Porch Porch(es)
Total Parking Spaces 3
Garage N
Building
Lot Description Irregular, Front Yard, Rear Yard
Story Other
Foundation Concrete Perimeter
Sewer Public Sewer
Water Public
Architectural Style Contemporary, Split Level
Level or Stories Other
Additional Building Above Grade
New Construction N
Schools
Elementary Schools Claymont
Middle Schools Talley
High Schools Brandywine
School District Brandywine
Others
Senior Community No
Tax ID 06-084.00-509
Ownership Fee Simple
Security Features Security System
Acceptable Financing Conventional, VA, FHA 203(b)
Listing Terms Conventional, VA, FHA 203(b)
Financing Conventional,VA,FHA 203(b)
Read Less
Want to know what your home might be worth? Contact us for a FREE valuation!

Our team is ready to help you sell your home for the highest possible price ASAP

Bought with Stephen Freebery • Empower Real Estate, LLC





