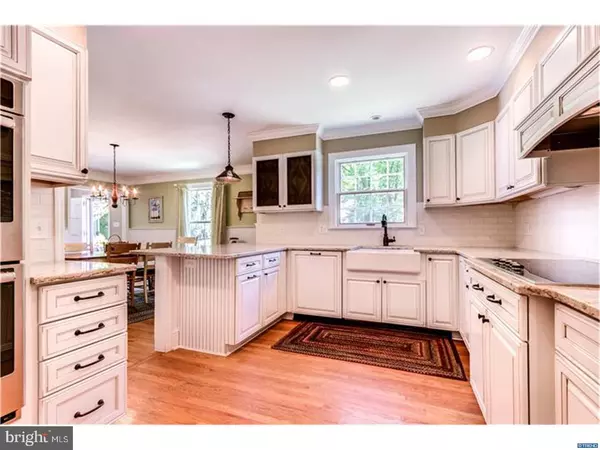$439,900
$439,900
For more information regarding the value of a property, please contact us for a free consultation.
10 COFFEE RUN LN Wilmington, DE 19808
5 Beds
3 Baths
2,850 SqFt
Key Details
Sold Price $439,900
Property Type Single Family Home
Sub Type Detached
Listing Status Sold
Purchase Type For Sale
Square Footage 2,850 sqft
Price per Sqft $154
Subdivision Westminster
MLS Listing ID 1000064972
Sold Date 07/26/17
Style Colonial
Bedrooms 5
Full Baths 2
Half Baths 1
HOA Fees $31/ann
HOA Y/N Y
Abv Grd Liv Area 2,850
Originating Board TREND
Year Built 1962
Annual Tax Amount $4,136
Tax Year 2016
Lot Size 0.800 Acres
Acres 0.8
Lot Dimensions 143X303
Property Description
Solid built colonial home at the end of a private lane with a circular driveway in the desirable community of Westminster. The expansive entry foyer features a tiled floor. Upon entering the foyer, you"ll be greeted with a flowing floor plan with lots of natural light perfect for entertaining. Warm and inviting living room with built-ins, and gas brick fireplace leads to a stunning all season sunroom with sliders that lead to the paver patio with fire pit. The spacious family features a handsome brick fireplace and a wall of built-ins. The gourmet eat-in kitchen is a cooks delight with stainless steel appliances, quartz countertops, double wall ovens, a desk area, loads of storage and a beautiful built-in table. The half bath and laundry room are right off the kitchen. Hardwood floors and crown molding accent this main level living space formal yet functional. Head upstairs to very generous sized bedrooms. The master bedroom has a full bath and loads of closet space. Four additional bedrooms with ample storage in each along with a tiled hall bath. The very large backyard features a cute bridge making this a truly special place. Easy commute to Wilmington and Philadelphia. Close to entertainment and shopping. This is truly a place to call home.
Location
State DE
County New Castle
Area Elsmere/Newport/Pike Creek (30903)
Zoning NC21
Rooms
Other Rooms Living Room, Dining Room, Primary Bedroom, Bedroom 2, Bedroom 3, Kitchen, Family Room, Bedroom 1, Other, Attic
Basement Partial, Unfinished
Interior
Interior Features Primary Bath(s), Kitchen - Island, Butlers Pantry, Ceiling Fan(s), Water Treat System, Breakfast Area
Hot Water Natural Gas
Heating Gas, Forced Air
Cooling Central A/C
Flooring Wood, Tile/Brick
Fireplaces Number 2
Fireplaces Type Brick, Gas/Propane
Equipment Cooktop, Oven - Double, Oven - Self Cleaning, Dishwasher, Refrigerator, Disposal, Energy Efficient Appliances, Built-In Microwave
Fireplace Y
Window Features Bay/Bow,Energy Efficient
Appliance Cooktop, Oven - Double, Oven - Self Cleaning, Dishwasher, Refrigerator, Disposal, Energy Efficient Appliances, Built-In Microwave
Heat Source Natural Gas
Laundry Main Floor
Exterior
Exterior Feature Patio(s)
Parking Features Inside Access, Garage Door Opener
Garage Spaces 5.0
Utilities Available Cable TV
Roof Type Pitched,Shingle
Accessibility None
Porch Patio(s)
Attached Garage 2
Total Parking Spaces 5
Garage Y
Building
Lot Description Cul-de-sac, Level, Trees/Wooded, Front Yard, Rear Yard
Story 2
Foundation Brick/Mortar
Sewer Public Sewer
Water Public
Architectural Style Colonial
Level or Stories 2
Additional Building Above Grade
Structure Type 9'+ Ceilings
New Construction N
Schools
School District Red Clay Consolidated
Others
HOA Fee Include Common Area Maintenance,Snow Removal
Senior Community No
Tax ID 08-026.20-065
Ownership Fee Simple
Acceptable Financing Conventional
Listing Terms Conventional
Financing Conventional
Read Less
Want to know what your home might be worth? Contact us for a FREE valuation!

Our team is ready to help you sell your home for the highest possible price ASAP

Bought with Kathleen A Blakey • Century 21 Gold Key Realty





