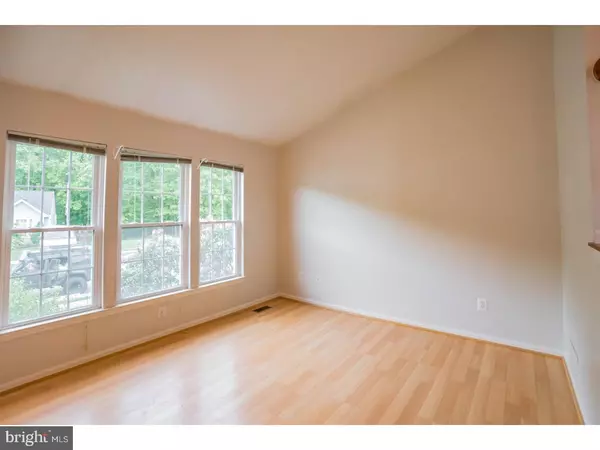$245,000
$240,000
2.1%For more information regarding the value of a property, please contact us for a free consultation.
2 ALFORD CT Newark, DE 19711
3 Beds
2 Baths
1,425 SqFt
Key Details
Sold Price $245,000
Property Type Single Family Home
Sub Type Detached
Listing Status Sold
Purchase Type For Sale
Square Footage 1,425 sqft
Price per Sqft $171
Subdivision Abbotsford
MLS Listing ID 1000065028
Sold Date 05/27/17
Style Colonial,Split Level
Bedrooms 3
Full Baths 2
HOA Fees $5/ann
HOA Y/N Y
Abv Grd Liv Area 1,425
Originating Board TREND
Year Built 1994
Annual Tax Amount $2,491
Tax Year 2016
Lot Size 9,583 Sqft
Acres 0.22
Lot Dimensions 79X126
Property Description
Move-In Ready home in Cul-De-Sac location awaits you! Welcome to 3 brm, 2 baths home in popular Abbotsford community. Vestibule foyer entrance accentuates the home and is easy on the eye. Upon entering the great room with large windows brings natural light all day. Freshly painted with neutral color to coordinate with any deco and furnitures. Updates include all new matching laminate flooring in all levels,updated SS appliances,new roof with 25 tr transferrable warranty, new windows, sump pump with battery back-up. 2 story Deck has been just stained and 4 herb or vegetable garden boxes are ready to go for organic living. Fenced in yard is secure for pets and little ones to enjoy! Convenient to major Rts, MD, parks, University of DE, eatery and shopping. Don't miss your opportunity to own this well maintained home!
Location
State DE
County New Castle
Area Newark/Glasgow (30905)
Zoning 18RS
Rooms
Other Rooms Living Room, Primary Bedroom, Bedroom 2, Kitchen, Family Room, Bedroom 1, Laundry, Attic
Basement Partial
Interior
Interior Features Kitchen - Island, Ceiling Fan(s), Kitchen - Eat-In
Hot Water Electric
Heating Electric, Forced Air
Cooling Central A/C
Equipment Oven - Self Cleaning, Disposal, Built-In Microwave
Fireplace N
Window Features Energy Efficient,Replacement
Appliance Oven - Self Cleaning, Disposal, Built-In Microwave
Heat Source Electric
Laundry Lower Floor
Exterior
Exterior Feature Deck(s)
Garage Spaces 3.0
Utilities Available Cable TV
Water Access N
Roof Type Shingle
Accessibility None
Porch Deck(s)
Attached Garage 1
Total Parking Spaces 3
Garage Y
Building
Lot Description Cul-de-sac, Level, Front Yard, Rear Yard, SideYard(s)
Story Other
Sewer Public Sewer
Water Public
Architectural Style Colonial, Split Level
Level or Stories Other
Additional Building Above Grade, Shed
Structure Type 9'+ Ceilings
New Construction N
Schools
School District Christina
Others
HOA Fee Include Common Area Maintenance,Snow Removal
Senior Community No
Tax ID 18-029.00-009
Ownership Fee Simple
Read Less
Want to know what your home might be worth? Contact us for a FREE valuation!

Our team is ready to help you sell your home for the highest possible price ASAP

Bought with Reid Hubbard • Century 21 Gold Key Realty





